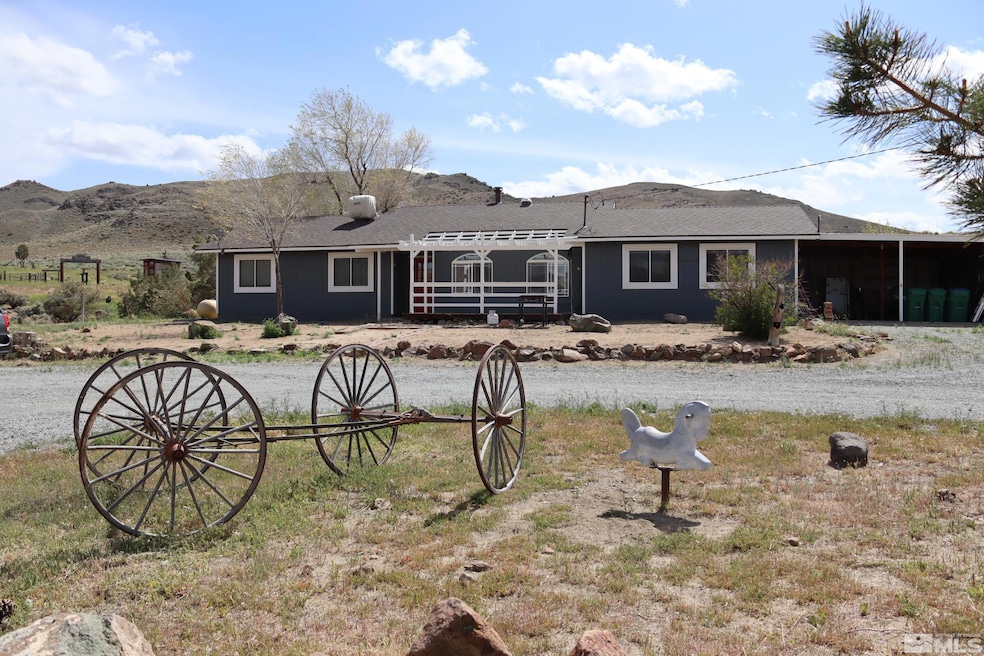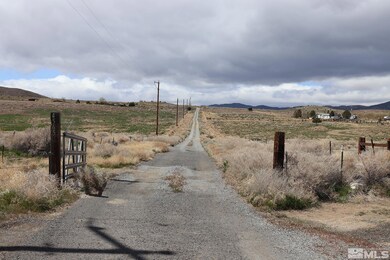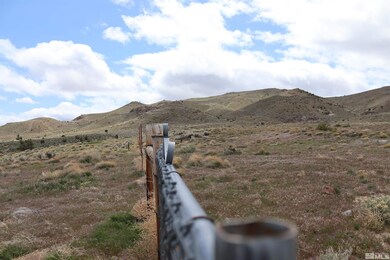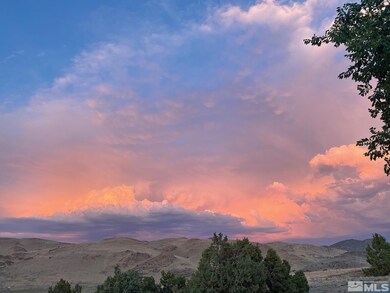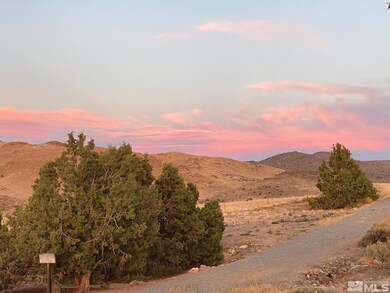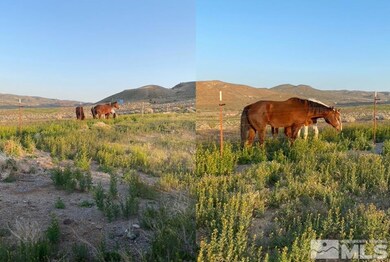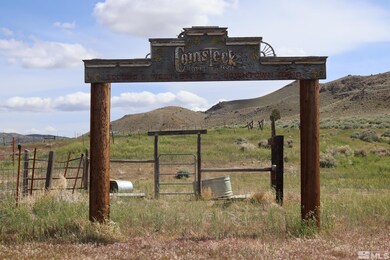
Highlights
- Barn
- 102 Acre Lot
- Near a National Forest
- Horses Allowed On Property
- Desert View
- Bonus Room
About This Home
As of November 2024Motivated Seller. Call agent regarding Buyer incentives. Privacy, tranquility and lots of space on this 102 acre parcel with cute farm house, 3 bedrooms 2 baths, a large country kitchen and bonus room. The lot can be split but can also accommodate an auxiliary dwelling without splitting, that can share the same well. Even with all the privacy, views and spectacular sunsets, you are only 15 minutes away from shopping and dining. Tenant on postage stamp uphill lot provides income and free high speed internet., Newer 4-year roof, paint, flooring and reverse osmosis filter for drinking water. Bring your off-road toys for easy access to the Dogskin Mountains, Hungry Valley and Moon Rocks OHV play areas. Large BLM acreage adjacent to the parcel where antelope and other wildlife occasionally wander over for a look see. 15 acres of prime grazing land is already fenced and waiting for your livestock. Come see this beauty! Starlink Satellite fixture attached to roof does not remain with the house and is not part of the sale.
Last Agent to Sell the Property
Ferrari-Lund Real Estate South License #S.179090 Listed on: 03/12/2024

Home Details
Home Type
- Single Family
Est. Annual Taxes
- $2,118
Year Built
- Built in 1980
Lot Details
- 102 Acre Lot
- Partially Fenced Property
- Level Lot
- Open Lot
- Property is zoned gra
Property Views
- Desert
- Valley
Home Design
- Pitched Roof
- Shingle Roof
- Composition Roof
- Wood Siding
- Stick Built Home
Interior Spaces
- 1,858 Sq Ft Home
- 1-Story Property
- Ceiling Fan
- Double Pane Windows
- Drapes & Rods
- Blinds
- Family Room
- Combination Kitchen and Dining Room
- Bonus Room
- Ceramic Tile Flooring
- Crawl Space
- Fire and Smoke Detector
- Laundry Room
Kitchen
- <<builtInOvenToken>>
- Electric Oven
- Electric Cooktop
- <<microwave>>
- Dishwasher
- Disposal
Bedrooms and Bathrooms
- 3 Bedrooms
- Walk-In Closet
- 2 Full Bathrooms
- Primary Bathroom includes a Walk-In Shower
Parking
- 2 Parking Spaces
- 2 Carport Spaces
Schools
- Taylor Elementary School
- Shaw Middle School
- Spanish Springs High School
Utilities
- Refrigerated and Evaporative Cooling System
- Heating System Uses Propane
- Propane
- Private Water Source
- Well
- Electric Water Heater
- Water Purifier
- Septic Tank
- Internet Available
Additional Features
- Outbuilding
- Barn
- Horses Allowed On Property
Community Details
- No Home Owners Association
- Near a National Forest
Listing and Financial Details
- Home warranty included in the sale of the property
- Assessor Parcel Number 07614021
Ownership History
Purchase Details
Home Financials for this Owner
Home Financials are based on the most recent Mortgage that was taken out on this home.Purchase Details
Home Financials for this Owner
Home Financials are based on the most recent Mortgage that was taken out on this home.Purchase Details
Home Financials for this Owner
Home Financials are based on the most recent Mortgage that was taken out on this home.Purchase Details
Purchase Details
Home Financials for this Owner
Home Financials are based on the most recent Mortgage that was taken out on this home.Purchase Details
Similar Homes in the area
Home Values in the Area
Average Home Value in this Area
Purchase History
| Date | Type | Sale Price | Title Company |
|---|---|---|---|
| Bargain Sale Deed | $720,000 | First American Title | |
| Bargain Sale Deed | $720,000 | First American Title | |
| Bargain Sale Deed | $449,900 | North American Title Nv Reno | |
| Interfamily Deed Transfer | -- | North American Title Nv Reno | |
| Interfamily Deed Transfer | -- | Fidelity National Title | |
| Interfamily Deed Transfer | -- | None Available | |
| Interfamily Deed Transfer | -- | Stewart Title Northern Nevad | |
| Interfamily Deed Transfer | -- | -- |
Mortgage History
| Date | Status | Loan Amount | Loan Type |
|---|---|---|---|
| Open | $684,000 | New Conventional | |
| Closed | $684,000 | New Conventional | |
| Previous Owner | $449,900 | VA | |
| Previous Owner | $435,000 | Reverse Mortgage Home Equity Conversion Mortgage | |
| Previous Owner | $56,000 | No Value Available |
Property History
| Date | Event | Price | Change | Sq Ft Price |
|---|---|---|---|---|
| 11/21/2024 11/21/24 | Sold | $720,000 | -1.4% | $388 / Sq Ft |
| 10/29/2024 10/29/24 | Pending | -- | -- | -- |
| 10/16/2024 10/16/24 | For Sale | $730,000 | 0.0% | $393 / Sq Ft |
| 10/16/2024 10/16/24 | Price Changed | $730,000 | -2.7% | $393 / Sq Ft |
| 09/21/2024 09/21/24 | Pending | -- | -- | -- |
| 08/15/2024 08/15/24 | Price Changed | $749,900 | -9.1% | $404 / Sq Ft |
| 03/11/2024 03/11/24 | For Sale | $825,000 | +83.4% | $444 / Sq Ft |
| 10/29/2019 10/29/19 | Sold | $449,900 | 0.0% | $242 / Sq Ft |
| 08/04/2019 08/04/19 | Pending | -- | -- | -- |
| 07/21/2019 07/21/19 | For Sale | $449,900 | -- | $242 / Sq Ft |
Tax History Compared to Growth
Tax History
| Year | Tax Paid | Tax Assessment Tax Assessment Total Assessment is a certain percentage of the fair market value that is determined by local assessors to be the total taxable value of land and additions on the property. | Land | Improvement |
|---|---|---|---|---|
| 2025 | $2,182 | $93,111 | $49,875 | $43,236 |
| 2024 | $2,182 | $85,496 | $41,563 | $43,933 |
| 2023 | $2,118 | $78,842 | $36,808 | $42,035 |
| 2022 | $1,211 | $65,871 | $29,925 | $35,946 |
| 2021 | $1,195 | $64,449 | $28,263 | $36,186 |
| 2020 | $1,148 | $59,605 | $23,275 | $36,330 |
| 2019 | $1,882 | $56,123 | $19,950 | $36,173 |
| 2018 | $1,778 | $56,115 | $19,950 | $36,165 |
| 2017 | $1,774 | $52,210 | $15,628 | $36,582 |
| 2016 | $1,682 | $53,315 | $15,628 | $37,687 |
| 2015 | $1,726 | $53,621 | $15,628 | $37,993 |
| 2014 | $1,630 | $52,667 | $15,628 | $37,039 |
| 2013 | -- | $44,444 | $15,628 | $28,816 |
Agents Affiliated with this Home
-
Teri Bartl

Seller's Agent in 2024
Teri Bartl
Ferrari-Lund Real Estate South
(775) 750-4414
37 Total Sales
-
Megan Pentridge

Buyer's Agent in 2024
Megan Pentridge
LPT Realty, LLC
(775) 414-9893
10 Total Sales
-
Ardea Heinen

Seller's Agent in 2019
Ardea Heinen
Ferrari-Lund Real Estate Reno
(775) 742-4533
87 Total Sales
Map
Source: Northern Nevada Regional MLS
MLS Number: 240003076
APN: 076-140-21
- 5025 Jackrabbit Rd
- 6200 Winnemucca Ranch Rd
- 0000 Ironwood Rd
- 5555 Sage Flat Rd
- 0 Grass Valley Unit 240014824
- 0 Rebel Cause Rd
- 0 Rebel Cause Rd Unit 240011465
- 255 Pinto Ranch Ct
- 40 ACR Sharrock Rd
- 500 Curnow Canyon Rd
- 150 Brandon Ranch Ct
- 255 Panther Range Ct
- 4555 Amy Rd
- 4945 Broken Spur Rd
- 4455 Amy Rd
- 12280 Ocean View Dr
- 4800 Amy Rd
- 000 Yellow Tail Rd
- 0 Pyramid Way
- 0 Ansari Ln Unit 250000921
