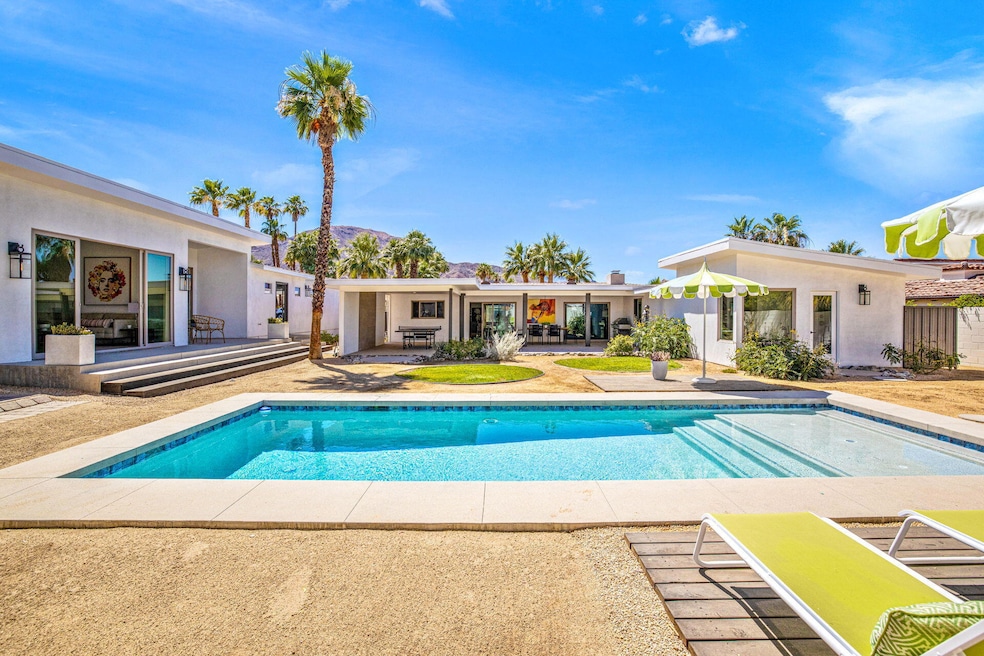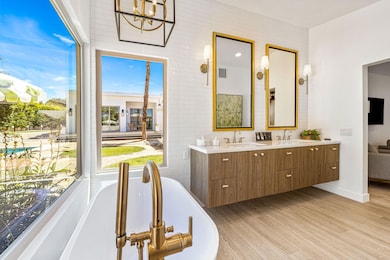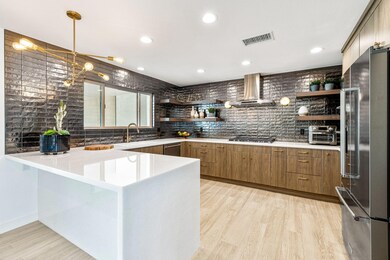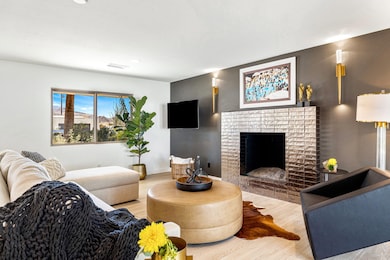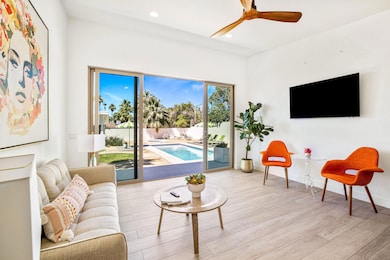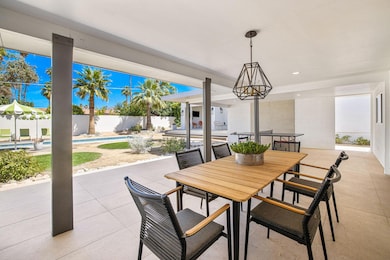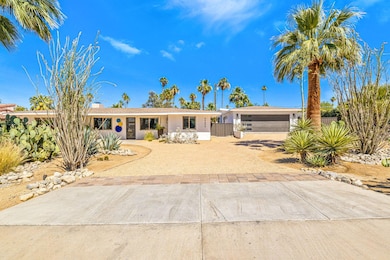45654 Verba Santa Dr Palm Desert, CA 92260
South Palm Desert NeighborhoodHighlights
- Guest House
- In Ground Pool
- Midcentury Modern Architecture
- Palm Desert High School Rated A
- Casita
- Mountain View
About This Home
Delight in Mid-Century Ranch architecture on this expansive .35 acres with recent stylish updates, separate CASITA, and just 2 short blocks from El Paseo in desirable south Palm Desert. This newly remodeled 1950 MCM with NEW pool & spa plus NEW A/C has three private bedrooms including the poolside Casita, open concept great room, bonus room/study, & chefs kitchen with professional grade appliances, floating shelves & white marble waterfall countertop. Retreat to the primary bedroom with sitting area, walk-in closet & recessed lighting. Primary bath is completely Renovated with modern finishes & boasts double vanity, soaking tub & shower with direct access to pool & spa. The great room features gas-burning fireplace with modern tile design, new tile flooring & mountain views.Connected by a breezeway, the newly added Casita is en-suite with poolside views & offers the luxurious finishes of the main home, while the oversized garage has epoxy floors & additional parking in the drive. Outside, enjoy heated pool & spa, large lounge area & covered dining all nestled in the private landscaped desert gardens. The perfect location for your desert getaway.
Listing Agent
Desert Sotheby's International Realty License #02079936 Listed on: 08/26/2025

Home Details
Home Type
- Single Family
Est. Annual Taxes
- $23,953
Year Built
- Built in 1950
Lot Details
- 0.35 Acre Lot
- Sprinklers on Timer
Property Views
- Mountain
- Desert
- Pool
Home Design
- Midcentury Modern Architecture
- Modern Architecture
- Turnkey
Interior Spaces
- 2,402 Sq Ft Home
- 1-Story Property
- Ceiling Fan
- Recessed Lighting
- Gas Fireplace
- Great Room with Fireplace
- Dining Area
- Den
- Laundry Room
Flooring
- Carpet
- Ceramic Tile
Bedrooms and Bathrooms
- 3 Bedrooms
- 3 Full Bathrooms
- Soaking Tub
Parking
- 2 Car Detached Garage
- Side by Side Parking
- Garage Door Opener
- Driveway
- On-Street Parking
Pool
- In Ground Pool
- Outdoor Pool
- Heated Spa
- In Ground Spa
Additional Homes
- Guest House
- Guest House Includes Kitchen
Additional Features
- Casita
- Forced Air Heating and Cooling System
Listing and Financial Details
- Security Deposit $13,500
- 30-Month Minimum Lease Term
- Negotiable Lease Term
- Assessor Parcel Number 627283007
Community Details
Pet Policy
- Breed Restrictions
Security
- Card or Code Access
Map
Source: California Desert Association of REALTORS®
MLS Number: 219134465
APN: 627-283-007
- 45715 Verba Santa Dr
- 73216 Shadow Mountain Dr
- 73255 Shadow Mountain Dr
- 73265 Shadow Mountain Dr
- 251 Sandpiper St
- 45817 California 74
- 331 Sandpiper St
- 172 Sandpiper St
- 333 Sandpiper St
- 46075 Verba Santa Dr
- 472 Sandpiper St
- 45990 Highway 74
- 152 Sandpiper St
- 73345 Shadow Mountain Dr Unit 4
- 45451 Lupine Ln Unit 30
- 73165 Fiddleneck Ln
- 73468 Shadow Mountain Dr Unit 11
- 46123 Highway 74
- 72887 El Paseo Unit 601
- 72859 El Paseo Unit 503
- 73191 Shadow Mountain Dr
- 261 Sandpiper St
- 161 Sandpiper St
- 483 Sandpiper St
- 73318 Shadow Mountain Dr Unit B
- 133 Sandpiper St
- 142 Sandpiper St
- 73310 Ironwood St
- 45710 Shadow Mountain Dr
- 72857 El Paseo Unit 502
- 72754 Pitahaya St
- 715 Sandpiper St
- 72689 Beavertail St
- 73543 Juniper St
- 73042 Willow St
- 72710 Yucca Ct
- 1211 Sandpiper St
- 73435 San Gorgonio Way
- 73607 18th Fairway Ln Unit B
- 73590 Golf Course Ln Unit A
