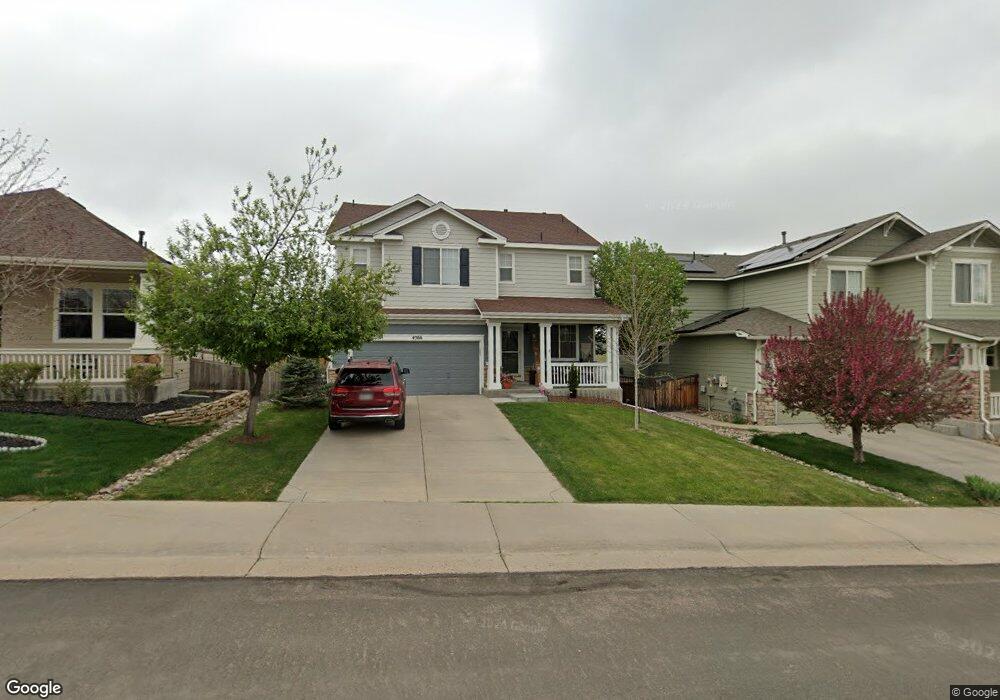4566 Ginger Ct Castle Rock, CO 80109
The Meadows NeighborhoodEstimated Value: $668,000 - $688,438
4
Beds
3
Baths
2,192
Sq Ft
$311/Sq Ft
Est. Value
About This Home
This home is located at 4566 Ginger Ct, Castle Rock, CO 80109 and is currently estimated at $680,860, approximately $310 per square foot. 4566 Ginger Ct is a home located in Douglas County with nearby schools including Soaring Hawk Elementary School, Castle Rock Middle School, and Castle View High School.
Ownership History
Date
Name
Owned For
Owner Type
Purchase Details
Closed on
Jul 30, 2013
Sold by
Renaldi Bert C and Renaldi Regina
Bought by
Mulshine Sean and Ng Jennifer
Current Estimated Value
Home Financials for this Owner
Home Financials are based on the most recent Mortgage that was taken out on this home.
Original Mortgage
$282,600
Outstanding Balance
$206,241
Interest Rate
3.93%
Mortgage Type
New Conventional
Estimated Equity
$474,619
Purchase Details
Closed on
Nov 17, 2005
Sold by
Capital Pacific Holdings Llc
Bought by
Renaldi Bert C and Renaldi Regina
Home Financials for this Owner
Home Financials are based on the most recent Mortgage that was taken out on this home.
Original Mortgage
$252,600
Interest Rate
6.04%
Mortgage Type
Fannie Mae Freddie Mac
Purchase Details
Closed on
Jun 17, 2004
Sold by
Capital Pacific Holdings Llc
Bought by
Lcp Meadows Llc
Purchase Details
Closed on
Jan 2, 2003
Sold by
Castle Rock Development Company
Bought by
Capital Pacific Holdings Llc
Create a Home Valuation Report for This Property
The Home Valuation Report is an in-depth analysis detailing your home's value as well as a comparison with similar homes in the area
Home Values in the Area
Average Home Value in this Area
Purchase History
| Date | Buyer | Sale Price | Title Company |
|---|---|---|---|
| Mulshine Sean | $314,000 | Fidelity National Title Insu | |
| Renaldi Bert C | $315,803 | Land Title | |
| Lcp Meadows Llc | $7,218,000 | -- | |
| Capital Pacific Holdings Llc | $4,410,000 | -- |
Source: Public Records
Mortgage History
| Date | Status | Borrower | Loan Amount |
|---|---|---|---|
| Open | Mulshine Sean | $282,600 | |
| Previous Owner | Renaldi Bert C | $252,600 |
Source: Public Records
Tax History Compared to Growth
Tax History
| Year | Tax Paid | Tax Assessment Tax Assessment Total Assessment is a certain percentage of the fair market value that is determined by local assessors to be the total taxable value of land and additions on the property. | Land | Improvement |
|---|---|---|---|---|
| 2024 | $4,332 | $45,220 | $8,860 | $36,360 |
| 2023 | $4,372 | $45,220 | $8,860 | $36,360 |
| 2022 | $3,364 | $33,100 | $6,550 | $26,550 |
| 2021 | $3,495 | $33,100 | $6,550 | $26,550 |
| 2020 | $3,168 | $30,720 | $5,940 | $24,780 |
| 2019 | $3,178 | $30,720 | $5,940 | $24,780 |
| 2018 | $2,885 | $27,420 | $4,600 | $22,820 |
| 2017 | $2,722 | $27,420 | $4,600 | $22,820 |
| 2016 | $2,571 | $25,460 | $4,470 | $20,990 |
| 2015 | $2,619 | $25,460 | $4,470 | $20,990 |
| 2014 | $2,245 | $20,600 | $3,940 | $16,660 |
Source: Public Records
Map
Nearby Homes
- 4351 Applecrest Cir
- 2310 Woodhouse Ln
- 4245 Prairie Rose Cir
- 4408 Applecrest Cir
- 4433 Prairie Rose Cir
- 2872 Feather Ct
- 2934 Feather Ct
- 4298 Abstract St
- 2339 Robindale Way
- 3048 Starling Ct
- 2081 Gypsy Moth Ct
- 2877 Craig Ct
- 2880 Breezy Ln
- 2980 Craig Ct
- 4219 Opportunity Dr
- 4064 Scarlet Oak Ct
- 3266 Coyote Hills Way
- 3348 Elk Run Dr
- 3066 Craig Ct
- 5238 Gould Cir
- 4552 Ginger Ct
- 4602 Ginger Ct
- 4538 Ginger Ct
- 4524 Ginger Ct
- 4614 Ginger Ct
- 4628 Ginger Ct
- 4510 Ginger Ct
- 4640 Ginger Ct
- 4498 Ginger Ct
- 4515 Prairie Rose Cir
- 2676 Chesterfield Rd
- 2591 Chesterfield Rd
- 2658 Chesterfield Rd
- 2642 Chesterfield Rd
- 4497 Prairie Rose Cir
- 2624 Chesterfield Rd
- 2608 Chesterfield Rd
- 4590 Applecrest Cir
- 2565 Chesterfield Rd
- 2592 Chesterfield Rd
