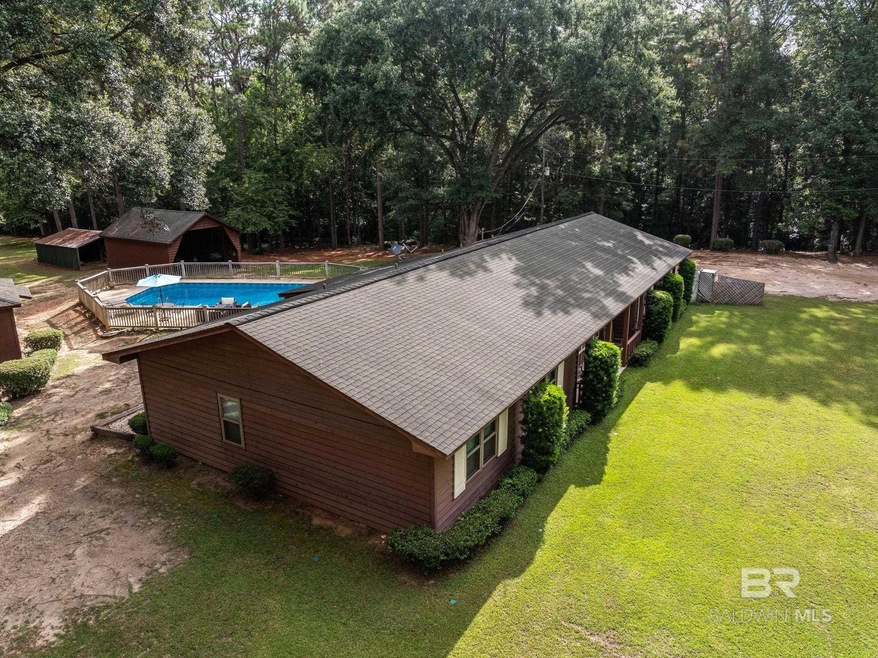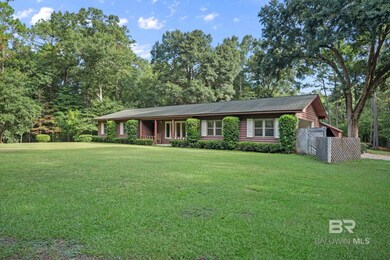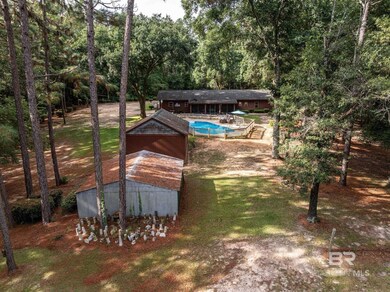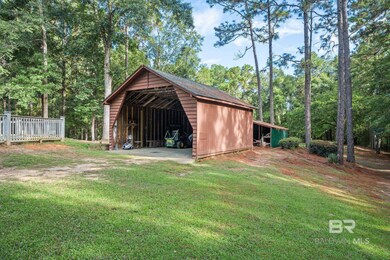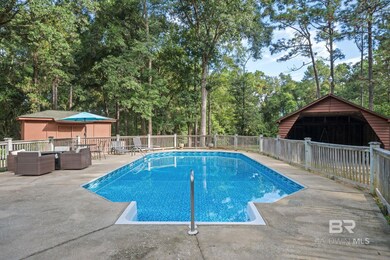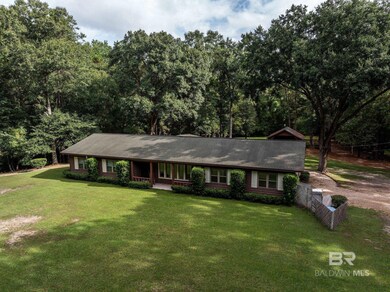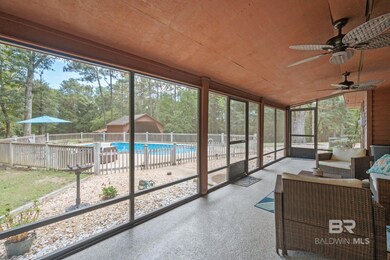
4566 Mccrary Rd Unit A Semmes, AL 36575
Pamona NeighborhoodHighlights
- Barn
- Home fronts a pond
- French Country Architecture
- In Ground Pool
- 4.5 Acre Lot
- No HOA
About This Home
As of October 2024Looking for acreage? This home is nestled at the end of the private dead end road. This beautiful and well maintained home is nestled on over 4 acres of cleared land, has an inground pool, screened in back porch and offers 3 bedroom and 2.5 baths. The kitchen has stainless steel appliances and the cabinets have been refinished. The homes interior has been recently painted, new windows installed and the hvac is approximately 4 years old. There is a quant country feel with a pond just a short walk down from the backyard as well as a storage shed and utility barn. Schedule your showing today! Buyer to verify all information during due diligence.
Last Agent to Sell the Property
BluePrint Realty Company Brokerage Phone: 251-278-8114

Last Buyer's Agent
Non Member
Non Member Office
Home Details
Home Type
- Single Family
Est. Annual Taxes
- $1,500
Year Built
- Built in 1991
Lot Details
- 4.5 Acre Lot
- Lot Dimensions are 656 x 366 x 453 x 356
- Home fronts a pond
- Partially Fenced Property
Parking
- 2 Carport Spaces
Home Design
- French Country Architecture
- Slab Foundation
- Composition Roof
- Wood Siding
Interior Spaces
- 1,486 Sq Ft Home
- 1-Story Property
- Ceiling Fan
- Screened Porch
- Laminate Flooring
- Fire and Smoke Detector
Kitchen
- Electric Range
- Microwave
- Dishwasher
Bedrooms and Bathrooms
- 3 Bedrooms
- Primary Bathroom includes a Walk-In Shower
Outdoor Features
- In Ground Pool
- Outdoor Storage
Farming
- Barn
Utilities
- Central Heating and Cooling System
- Electric Water Heater
- Internet Available
Community Details
- No Home Owners Association
Listing and Financial Details
- Assessor Parcel Number 2406140000071
Ownership History
Purchase Details
Purchase Details
Map
Similar Homes in Semmes, AL
Home Values in the Area
Average Home Value in this Area
Purchase History
| Date | Type | Sale Price | Title Company |
|---|---|---|---|
| Warranty Deed | $112,000 | None Available | |
| Interfamily Deed Transfer | -- | -- |
Property History
| Date | Event | Price | Change | Sq Ft Price |
|---|---|---|---|---|
| 10/18/2024 10/18/24 | Sold | $305,000 | +1.8% | $205 / Sq Ft |
| 09/03/2024 09/03/24 | Pending | -- | -- | -- |
| 08/30/2024 08/30/24 | For Sale | $299,500 | -- | $202 / Sq Ft |
Tax History
| Year | Tax Paid | Tax Assessment Tax Assessment Total Assessment is a certain percentage of the fair market value that is determined by local assessors to be the total taxable value of land and additions on the property. | Land | Improvement |
|---|---|---|---|---|
| 2024 | $445 | $11,570 | $2,240 | $9,330 |
| 2023 | $436 | $11,330 | $2,590 | $8,740 |
| 2022 | $446 | $11,580 | $2,590 | $8,990 |
| 2021 | $398 | $10,450 | $1,190 | $9,260 |
| 2020 | $409 | $10,700 | $1,190 | $9,510 |
| 2019 | $381 | $10,030 | $750 | $9,280 |
| 2018 | $973 | $20,060 | $0 | $0 |
| 2017 | $662 | $13,640 | $0 | $0 |
| 2016 | $681 | $14,040 | $0 | $0 |
| 2013 | $247 | $6,300 | $0 | $0 |
Source: Baldwin REALTORS®
MLS Number: 367318
APN: 24-06-14-0-000-071.002
- 4340 Pamona Pkwy
- 9050 Eastwood Dr
- 9010 Eastwood Dr
- 4642 Lake Woods Dr N
- 4470 Harvest Blvd E
- 9300 Vickers Rd
- 8614 Brooklyn Ct
- 8602 Brooklyn Ct
- 8594 Brooklyn Ct
- 9600 Moffett Rd
- 4260 Penn Dr
- 5151 Mccrary Rd
- 9619 Stone Rd
- 9643 Stone Rd
- 9677 Stone Rd
- 4050 Firetower Rd
- 0 Us Highway 98
- 4030 Firetower Rd
- 9025 Vick Ln
- 9631 Stone Rd
