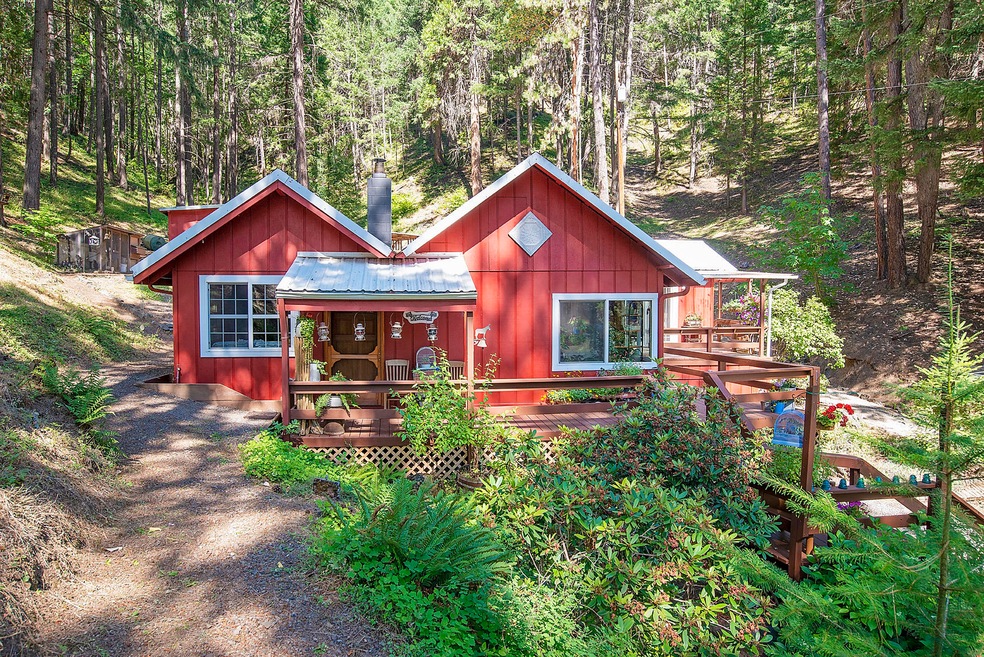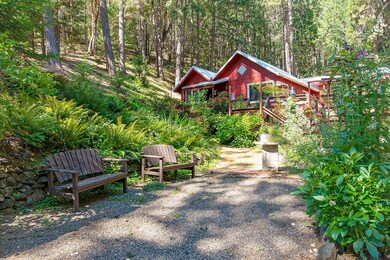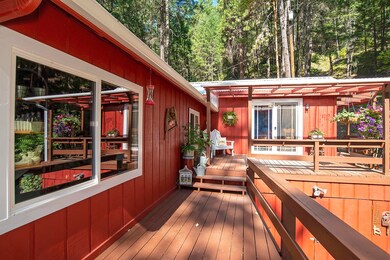
4566 Sardine Creek R Fork Rd Gold Hill, OR 97525
Highlights
- Spa
- Ridge View
- Contemporary Architecture
- 11.12 Acre Lot
- Deck
- Wooded Lot
About This Home
As of May 2024Here's a heavenly slice of Oregon mountains for you to enjoy peace and fresh air. This secluded and private home is a quiet haven. 2 bedrooms, 1 bathroom with a bonus room currently being used as a guest room and craft room. Over 11 acres adjacent to BLM land has mature timber and is minutes away from great fishing on the Rogue River. Enjoy the sunrise on the wrapped porch or from the dining area with lovely knotty pine siding. Beautiful raised flower and garden beds with automatic drip lines. Multiple outbuildings include chicken coop, dog kennel, firewood storage, carport and shed. Private Patio complete with hot tub is perfect for cozy winter nights. Access the hot tub directly from the master bedroom which boasts vaulted ceilings. Enjoy the stunning views from the large corner windows in the living room. New HVAC within past 2 years. Well produces 7.5 GPM as of 7/2020. Septic was pumped and inspected 7/2020. Make this mountain oasis yours.
Last Agent to Sell the Property
Valli Harrell
Century 21 JC Jones American Dream Brokerage Email: AmericanDream@C21jcjones.com License #201226230 Listed on: 08/17/2020
Last Buyer's Agent
Elizabeth Forster
Windermere Van Vleet & Assoc2 License #200004044
Home Details
Home Type
- Single Family
Est. Annual Taxes
- $1,152
Year Built
- Built in 1967
Lot Details
- 11.12 Acre Lot
- Kennel or Dog Run
- Poultry Coop
- Landscaped
- Native Plants
- Sloped Lot
- Wooded Lot
- Garden
- Property is zoned WR, WR
Property Views
- Ridge
- Mountain
- Forest
- Territorial
Home Design
- Contemporary Architecture
- Block Foundation
- Slab Foundation
- Frame Construction
- Metal Roof
Interior Spaces
- 1,888 Sq Ft Home
- 2-Story Property
- Ceiling Fan
- Wood Burning Fireplace
- Self Contained Fireplace Unit Or Insert
- Vinyl Clad Windows
- Living Room with Fireplace
- Bonus Room
- Unfinished Basement
- Exterior Basement Entry
Kitchen
- Eat-In Kitchen
- Oven
- Range
- Microwave
- Dishwasher
- Laminate Countertops
Flooring
- Carpet
- Vinyl
Bedrooms and Bathrooms
- 2 Bedrooms
- 1 Full Bathroom
- Bathtub with Shower
Home Security
- Carbon Monoxide Detectors
- Fire and Smoke Detector
Parking
- Detached Carport Space
- Gravel Driveway
Outdoor Features
- Spa
- Deck
- Patio
- Separate Outdoor Workshop
- Shed
Schools
- Patrick Elementary School
- Hanby Middle School
Farming
- Timber
Utilities
- Forced Air Heating and Cooling System
- Heat Pump System
- Private Water Source
- Well
- Water Heater
- Septic Tank
Community Details
- No Home Owners Association
- Annapolis Drive Estates Subdivision
- Property is near a preserve or public land
Listing and Financial Details
- Assessor Parcel Number 10161284
Ownership History
Purchase Details
Home Financials for this Owner
Home Financials are based on the most recent Mortgage that was taken out on this home.Purchase Details
Home Financials for this Owner
Home Financials are based on the most recent Mortgage that was taken out on this home.Similar Homes in the area
Home Values in the Area
Average Home Value in this Area
Purchase History
| Date | Type | Sale Price | Title Company |
|---|---|---|---|
| Warranty Deed | $410,000 | First American Title | |
| Warranty Deed | $289,900 | Amerititle |
Mortgage History
| Date | Status | Loan Amount | Loan Type |
|---|---|---|---|
| Previous Owner | $328,000 | New Conventional | |
| Previous Owner | $140,000 | New Conventional | |
| Previous Owner | $146,000 | Unknown | |
| Previous Owner | $150,000 | Purchase Money Mortgage |
Property History
| Date | Event | Price | Change | Sq Ft Price |
|---|---|---|---|---|
| 05/10/2024 05/10/24 | Sold | $410,000 | -4.7% | $329 / Sq Ft |
| 02/29/2024 02/29/24 | Pending | -- | -- | -- |
| 02/01/2024 02/01/24 | For Sale | $430,000 | +32.1% | $345 / Sq Ft |
| 09/28/2020 09/28/20 | Sold | $325,500 | +1.4% | $172 / Sq Ft |
| 08/25/2020 08/25/20 | Pending | -- | -- | -- |
| 07/14/2020 07/14/20 | For Sale | $321,000 | -- | $170 / Sq Ft |
Tax History Compared to Growth
Tax History
| Year | Tax Paid | Tax Assessment Tax Assessment Total Assessment is a certain percentage of the fair market value that is determined by local assessors to be the total taxable value of land and additions on the property. | Land | Improvement |
|---|---|---|---|---|
| 2025 | $1,284 | $103,646 | $20,356 | $83,290 |
| 2024 | $1,284 | $100,747 | $19,877 | $80,870 |
| 2023 | $1,055 | $82,769 | $20,129 | $62,640 |
| 2022 | $1,247 | $100,679 | $19,809 | $80,870 |
| 2021 | $1,213 | $97,864 | $19,344 | $78,520 |
| 2020 | $1,179 | $95,132 | $18,902 | $76,230 |
| 2019 | $1,152 | $89,910 | $18,050 | $71,860 |
| 2018 | $1,118 | $85,902 | $13,062 | $72,840 |
| 2017 | $1,087 | $85,902 | $13,062 | $72,840 |
| 2016 | $1,066 | $82,631 | $16,861 | $65,770 |
| 2015 | $1,030 | $82,631 | $16,861 | $65,770 |
| 2014 | $1,004 | $78,127 | $16,127 | $62,000 |
Agents Affiliated with this Home
-
L
Seller's Agent in 2024
Laura Horton
Windermere Van Vleet & Assoc2
(541) 779-6520
125 Total Sales
-

Buyer's Agent in 2024
Arron Waldron
Home Quest Realty
(541) 951-5081
128 Total Sales
-
V
Seller's Agent in 2020
Valli Harrell
Century 21 JC Jones American Dream
-
E
Buyer's Agent in 2020
Elizabeth Forster
Windermere Van Vleet & Assoc2
Map
Source: Oregon Datashare
MLS Number: 220105056
APN: 10161284
- 1472 Sardine Creek Rd
- 1121 Sardine Creek Rd
- 13447 Highway 234
- 705 Murphy Gulch Rd
- 10115 Ramsey Rd
- 1401 7th Ave
- 1400 N 7th Ave
- 9300 John Day Dr
- 889 Jacoby
- 2122 2nd Ave
- 874 Jacoby St
- 1223 5th Ave
- 925 N 6th Ave
- 727 Earhart Rd
- 1382 4th Ave
- 860 5th Ave
- 551 6th Ave
- 667 N 5th Ave
- 9820 E Evans Creek Rd
- 684 5th Ave





