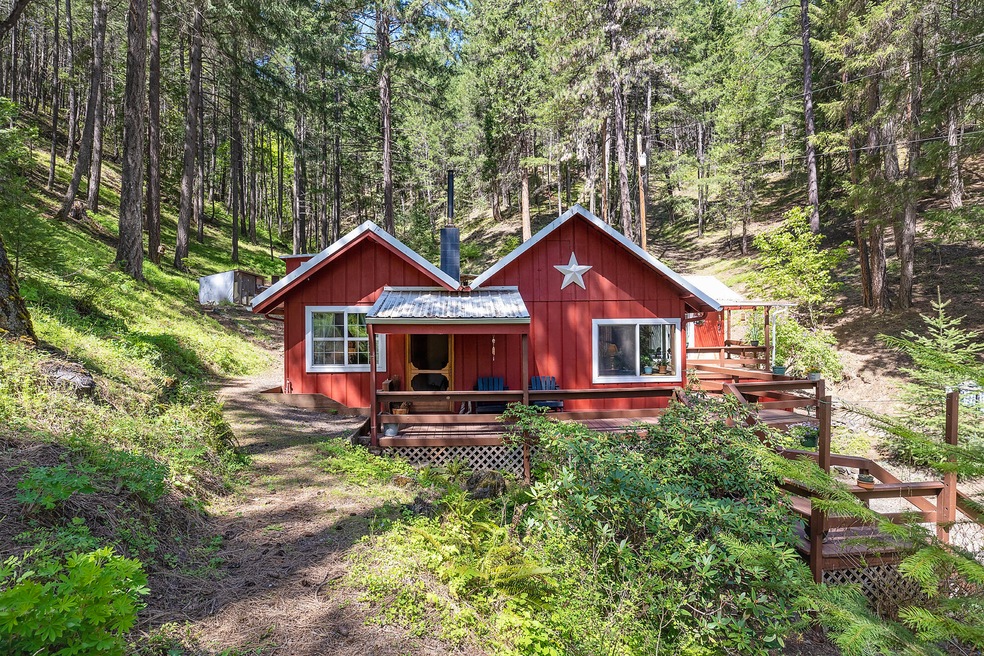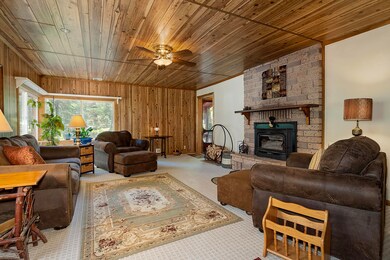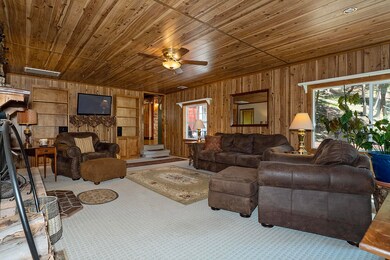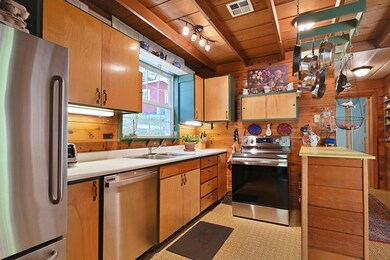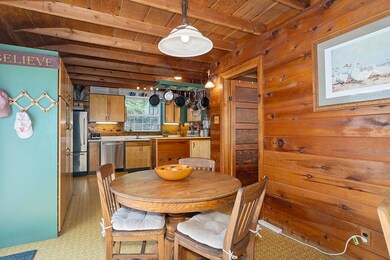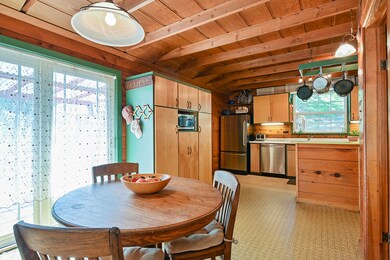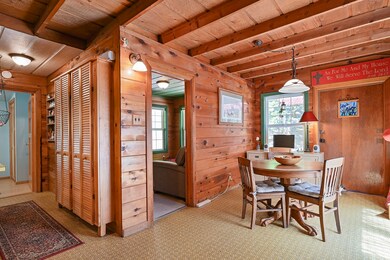
4566 Sardine Creek R Fork Rd Gold Hill, OR 97525
Highlights
- No Units Above
- Gated Parking
- Mountain View
- RV Access or Parking
- 11.1 Acre Lot
- Deck
About This Home
As of May 2024This quintessential cabin in the woods, is straight out of a Norman Rockwell painting! Nestled between two mountains in a private wooded setting, yet minutes to wineries and the river. 2 bedrooms, plus a flex room, nice size living room w/newer cozy wood burning fireplace insert, kitchen w/beautiful cedar walls and ceiling and newer stainless appliances. The dining room has a slider that accesses the large partially covered deck. Bedroom 1 is larger and has a vaulted open beam ceiling with ceiling fan, side by side closets, and a door that leads to a covered area. Outside, you will find a building that is perfect for an art studio w/newer electric that can be hooked up to the generator, a 4 car detached carport, wood storage, chicken coop, and garden area with drip system. The 640 sq. ft basement has lots of room for storage, and has a workshop area. With just over 11 acres that borders 300+acres of BLM land, you're sure to enjoy the hiking trails and wildlife!
Last Agent to Sell the Property
Windermere Van Vleet & Assoc2 License #200204166 Listed on: 02/01/2024
Home Details
Home Type
- Single Family
Est. Annual Taxes
- $1,055
Year Built
- Built in 1967
Lot Details
- 11.1 Acre Lot
- No Common Walls
- No Units Located Below
- Kennel or Dog Run
- Poultry Coop
- Sloped Lot
- Wooded Lot
- Garden
- Property is zoned WR, WR
Property Views
- Mountain
- Forest
Home Design
- Cottage
- Block Foundation
- Frame Construction
- Metal Roof
Interior Spaces
- 1,248 Sq Ft Home
- 1-Story Property
- Vaulted Ceiling
- Ceiling Fan
- Wood Burning Fireplace
- Self Contained Fireplace Unit Or Insert
- Vinyl Clad Windows
- Living Room with Fireplace
- Unfinished Basement
- Partial Basement
Kitchen
- Eat-In Kitchen
- Range
- Dishwasher
- Laminate Countertops
Flooring
- Carpet
- Laminate
- Vinyl
Bedrooms and Bathrooms
- 2 Bedrooms
- 1 Full Bathroom
- Bathtub with Shower
Home Security
- Carbon Monoxide Detectors
- Fire and Smoke Detector
Parking
- No Garage
- Detached Carport Space
- Gravel Driveway
- Gated Parking
- RV Access or Parking
Outdoor Features
- Deck
- Shed
Farming
- Timber
Utilities
- Cooling Available
- Heating System Uses Wood
- Heat Pump System
- Power Generator
- Well
- Water Heater
- Septic Tank
Community Details
- No Home Owners Association
- Property is near a preserve or public land
Listing and Financial Details
- Legal Lot and Block 600 / QQ
- Assessor Parcel Number 10161284
Ownership History
Purchase Details
Home Financials for this Owner
Home Financials are based on the most recent Mortgage that was taken out on this home.Purchase Details
Home Financials for this Owner
Home Financials are based on the most recent Mortgage that was taken out on this home.Similar Homes in the area
Home Values in the Area
Average Home Value in this Area
Purchase History
| Date | Type | Sale Price | Title Company |
|---|---|---|---|
| Warranty Deed | $410,000 | First American Title | |
| Warranty Deed | $289,900 | Amerititle |
Mortgage History
| Date | Status | Loan Amount | Loan Type |
|---|---|---|---|
| Previous Owner | $328,000 | New Conventional | |
| Previous Owner | $140,000 | New Conventional | |
| Previous Owner | $146,000 | Unknown | |
| Previous Owner | $150,000 | Purchase Money Mortgage |
Property History
| Date | Event | Price | Change | Sq Ft Price |
|---|---|---|---|---|
| 05/10/2024 05/10/24 | Sold | $410,000 | -4.7% | $329 / Sq Ft |
| 02/29/2024 02/29/24 | Pending | -- | -- | -- |
| 02/01/2024 02/01/24 | For Sale | $430,000 | +32.1% | $345 / Sq Ft |
| 09/28/2020 09/28/20 | Sold | $325,500 | +1.4% | $172 / Sq Ft |
| 08/25/2020 08/25/20 | Pending | -- | -- | -- |
| 07/14/2020 07/14/20 | For Sale | $321,000 | -- | $170 / Sq Ft |
Tax History Compared to Growth
Tax History
| Year | Tax Paid | Tax Assessment Tax Assessment Total Assessment is a certain percentage of the fair market value that is determined by local assessors to be the total taxable value of land and additions on the property. | Land | Improvement |
|---|---|---|---|---|
| 2025 | $1,284 | $103,646 | $20,356 | $83,290 |
| 2024 | $1,284 | $100,747 | $19,877 | $80,870 |
| 2023 | $1,055 | $82,769 | $20,129 | $62,640 |
| 2022 | $1,247 | $100,679 | $19,809 | $80,870 |
| 2021 | $1,213 | $97,864 | $19,344 | $78,520 |
| 2020 | $1,179 | $95,132 | $18,902 | $76,230 |
| 2019 | $1,152 | $89,910 | $18,050 | $71,860 |
| 2018 | $1,118 | $85,902 | $13,062 | $72,840 |
| 2017 | $1,087 | $85,902 | $13,062 | $72,840 |
| 2016 | $1,066 | $82,631 | $16,861 | $65,770 |
| 2015 | $1,030 | $82,631 | $16,861 | $65,770 |
| 2014 | $1,004 | $78,127 | $16,127 | $62,000 |
Agents Affiliated with this Home
-
Laura Horton
L
Seller's Agent in 2024
Laura Horton
Windermere Van Vleet & Assoc2
(541) 779-6520
125 Total Sales
-
Arron Waldron

Buyer's Agent in 2024
Arron Waldron
Home Quest Realty
(541) 951-5081
127 Total Sales
-
V
Seller's Agent in 2020
Valli Harrell
Century 21 JC Jones American Dream
-
E
Buyer's Agent in 2020
Elizabeth Forster
Windermere Van Vleet & Assoc2
Map
Source: Oregon Datashare
MLS Number: 220176474
APN: 10161284
- 4220 Wards Creek Rd
- 1472 Sardine Creek Rd
- 1121 Sardine Creek Rd
- 13447 Highway 234
- 705 Murphy Gulch Rd
- 10115 Ramsey Rd
- 1401 7th Ave
- 1400 N 7th Ave
- 9300 John Day Dr
- 889 Jacoby
- 2122 2nd Ave
- 874 Jacoby St
- 1223 5th Ave
- 925 N 6th Ave
- 727 Earhart Rd
- 1382 4th Ave
- 860 5th Ave
- 551 6th Ave
- 667 N 5th Ave
- 9820 E Evans Creek Rd
