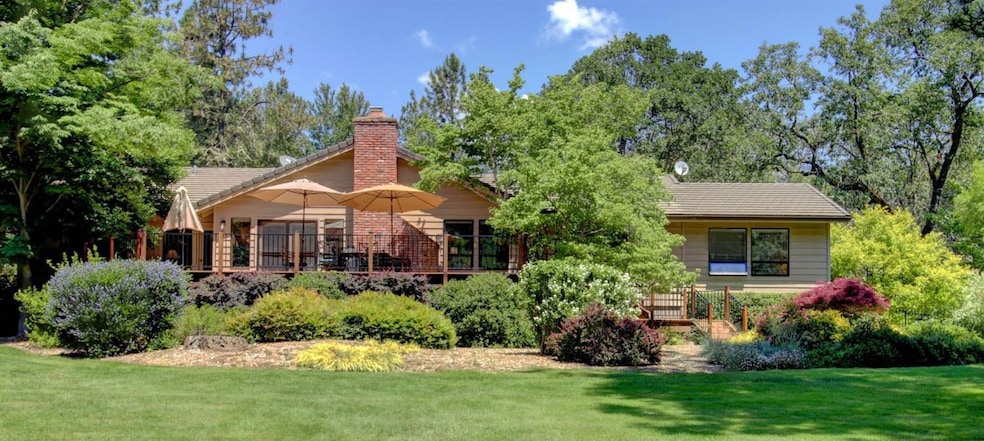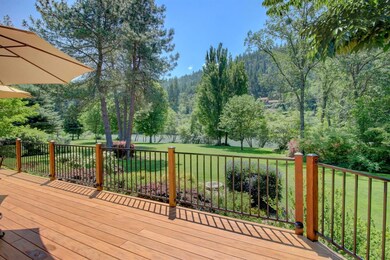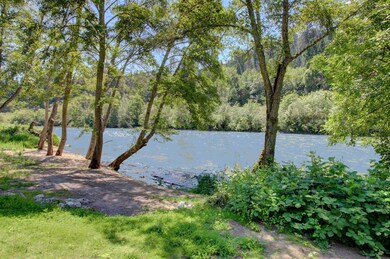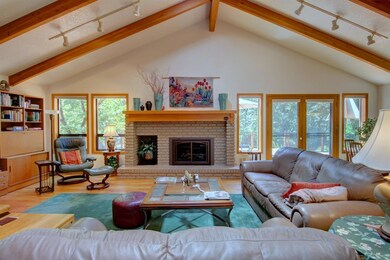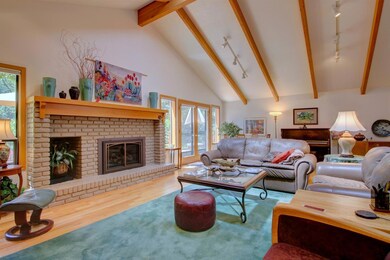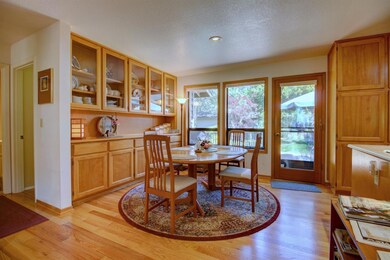
4567 Averill Dr Grants Pass, OR 97526
Estimated Value: $1,155,000 - $1,328,076
Highlights
- River Front
- Deck
- Vaulted Ceiling
- Mountain View
- Contemporary Architecture
- Wood Flooring
About This Home
As of September 2019Delightful Rogue River Retreat! This serene, 3+ acre park-like setting offers a beautifully maintained single-level home, guest quarters, workshop, lush lawns, well-fenced pastures, soaring trees and flowering plantings, all with low-bank Rogue River frontage. You'll love the peaceful indoor and outdoor spaces, the amazing views, the spacious decks, the lovely gardens and nice sense of privacy. The home includes soaring vaulted spaces, a cozy fireplace, wonderful light, a relaxed-living floor plan and plenty of room for extended family or friends. The detached guest quarters with vaulted living, fireplace and bedrooms is ideal for short or long-term stays. Always wanted a shop for your hobbies? It'just steps away from the main house, too. AND, you can expand this estate by purchasing the adjacent 1+ acre home site with well, installed septic, irrigation and pastures. If you've always dreamed of owning a close-in riverfront paradise--You've Found It.
Last Listed By
John L. Scott Ashland Brokerage Phone: 541-951-2323 License #890100068 Listed on: 06/12/2019

Home Details
Home Type
- Single Family
Est. Annual Taxes
- $5,012
Year Built
- Built in 1990
Lot Details
- 3.15 Acre Lot
- River Front
- Fenced
- Property is zoned RR-11, RR-11
Parking
- 2 Car Attached Garage
- Driveway
Home Design
- Contemporary Architecture
- Frame Construction
- Tile Roof
- Concrete Perimeter Foundation
Interior Spaces
- 3,410 Sq Ft Home
- 1-Story Property
- Central Vacuum
- Vaulted Ceiling
- Gas Fireplace
- Double Pane Windows
- Aluminum Window Frames
- Mountain Views
- Partial Basement
Kitchen
- Double Oven
- Cooktop
- Microwave
- Dishwasher
- Kitchen Island
- Disposal
Flooring
- Wood
- Laminate
- Tile
- Vinyl
Bedrooms and Bathrooms
- 4 Bedrooms
- Walk-In Closet
- 4 Full Bathrooms
- Hydromassage or Jetted Bathtub
Laundry
- Dryer
- Washer
Home Security
- Carbon Monoxide Detectors
- Fire and Smoke Detector
Outdoor Features
- Deck
- Patio
- Separate Outdoor Workshop
- Shed
Additional Homes
- 842 SF Accessory Dwelling Unit
- Accessory Dwelling Unit (ADU)
Location
- In Flood Plain
Schools
- Ft Vannoy Elementary School
- Fleming Middle School
Utilities
- Forced Air Heating and Cooling System
- Heating System Uses Natural Gas
- Heating System Uses Propane
- Power Generator
- Irrigation Water Rights
- Well
- Water Heater
- Septic Tank
Listing and Financial Details
- Exclusions: Dust handler in shop
- Assessor Parcel Number R334234
Similar Homes in Grants Pass, OR
Home Values in the Area
Average Home Value in this Area
Mortgage History
| Date | Status | Borrower | Loan Amount |
|---|---|---|---|
| Closed | Mohr Alan M | $100,000 |
Property History
| Date | Event | Price | Change | Sq Ft Price |
|---|---|---|---|---|
| 09/09/2019 09/09/19 | Sold | $820,179 | -3.4% | $241 / Sq Ft |
| 07/10/2019 07/10/19 | Pending | -- | -- | -- |
| 06/12/2019 06/12/19 | For Sale | $849,000 | -- | $249 / Sq Ft |
Tax History Compared to Growth
Tax History
| Year | Tax Paid | Tax Assessment Tax Assessment Total Assessment is a certain percentage of the fair market value that is determined by local assessors to be the total taxable value of land and additions on the property. | Land | Improvement |
|---|---|---|---|---|
| 2024 | $7,892 | $1,023,860 | -- | -- |
| 2023 | $5,878 | $956,750 | $0 | $0 |
| 2022 | $5,661 | $885,720 | -- | -- |
| 2021 | $5,303 | $859,920 | $0 | $0 |
| 2020 | $5,154 | $776,860 | $0 | $0 |
| 2019 | $4,945 | $754,240 | $0 | $0 |
| 2018 | $5,012 | $732,280 | $0 | $0 |
| 2017 | $5,011 | $710,960 | $0 | $0 |
| 2016 | $4,232 | $690,260 | $0 | $0 |
| 2015 | $4,082 | $670,160 | $0 | $0 |
| 2014 | $3,976 | $650,650 | $0 | $0 |
Agents Affiliated with this Home
-
Rick Harris

Seller's Agent in 2019
Rick Harris
John L. Scott Ashland
(541) 840-2266
189 Total Sales
-
Rachelle Beveridge

Seller Co-Listing Agent in 2019
Rachelle Beveridge
John L. Scott Ashland
(541) 778-9608
157 Total Sales
-
Tyra Foxx

Buyer's Agent in 2019
Tyra Foxx
RE/MAX
(541) 690-7536
18 Total Sales
Map
Source: Southern Oregon MLS
MLS Number: 103002923
APN: R334234
- 4521 Averill Dr
- 4700 Rogue River Hwy
- 4839 Averill Dr
- 4550 Rogue River Hwy
- 4350 Foothill Blvd
- 4433 Rogue River Hwy
- 5270 Rogue River Hwy
- 319 Gordon Way N
- 3840 Almar Rd
- 345 Whispering Pines Ln
- 450 Whispering Pines Ln
- 1322 Greens Creek Rd
- 3307 Pearce Park Rd
- 3013 Pearce Park Rd
- 459 Savage Creek Rd
- 2798 Foothill Blvd
- 373 Savage Creek Rd
- 962 E Jones Creek Rd
- 270 W Jones Creek Rd
- 5050 Foothill Blvd
- 4567 Averill Dr
- 4567 Averill Dr
- 4523 Averill Dr
- 4635 Averill Dr
- 4645 Averill Dr
- 4641 Averill Dr
- 4631 Averill Dr
- 4489 Averill Dr
- 231 Osprey Glen Ln
- 4471 Averill Dr
- 4710 Rogue River Hwy
- 4730 Rogue River Hwy
- 4519 Averill Dr
- 4647 Averill Dr
- 4690 Rogue River Hwy
- 4699 Averill Dr
- 4565 Averill Dr
- 220 Osprey Glen Ln
- 4670 Rogue River Hwy
- 4609 Averill Dr
