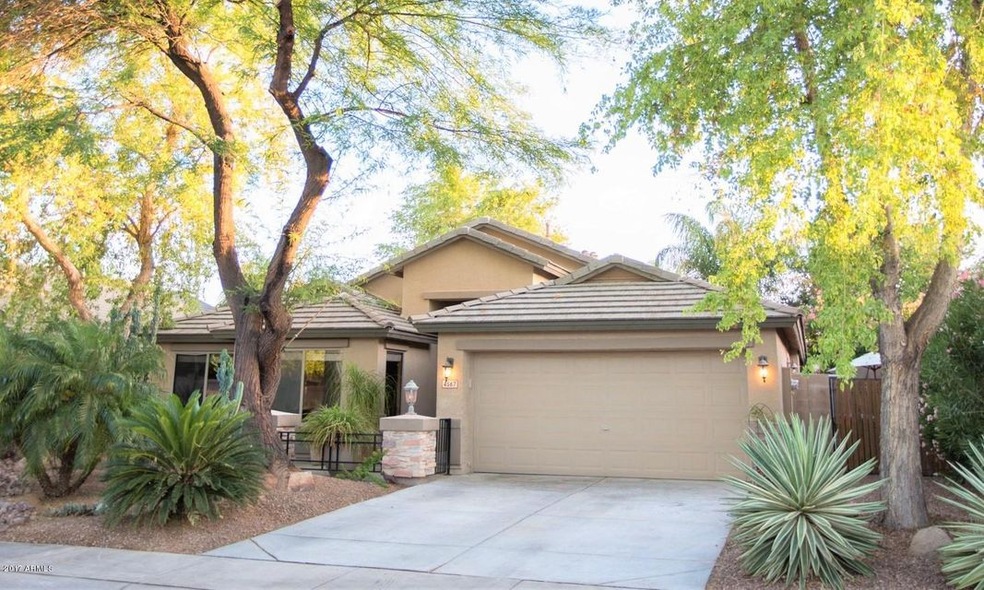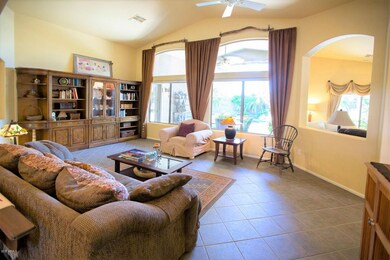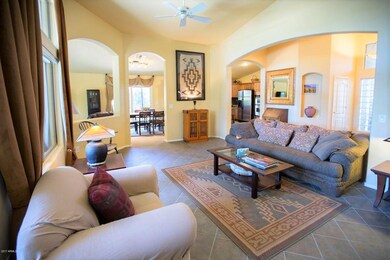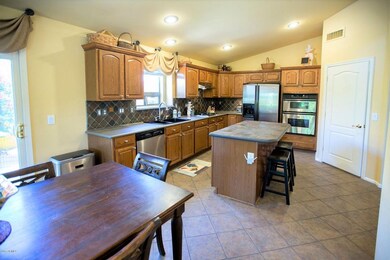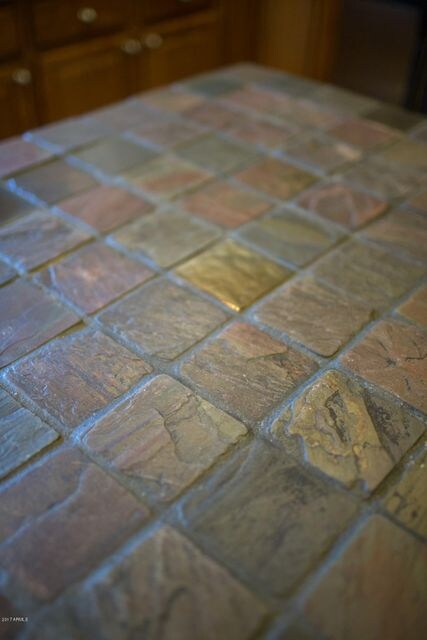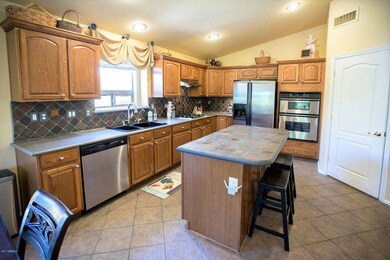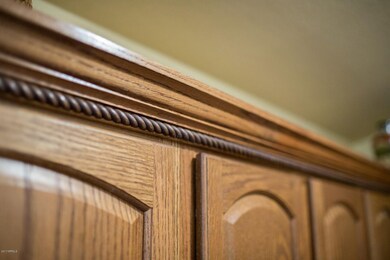
4567 E La Costa Dr Chandler, AZ 85249
Sun Groves NeighborhoodHighlights
- Private Pool
- RV Gated
- Community Lake
- Navarrete Elementary School Rated A
- Mountain View
- 2-minute walk to Chuckwalla Park
About This Home
As of June 2020A rare offering in South Chandler has just graced the market! This gorgeously landscaped abode sits on a very private North/South Exposure Lot with Mature Trees & Lush Vegetation in every direction, backing to only Single Story Homes, with a Desert OASIS Pool, BRAND NEW 5 Ton AC UNIT, 3 Exterior Patios & another Front Gated Patio with Mountain Views too! When you walk through the Window-lined Front Door into the Soaring Vaulted Ceiling Living & Dining Room, adorned with Spectacular Views of the Backyard Gardens through the Expansive Windows, you can immediately envision your life unfolding here. The family room boast the perfect setting with a Stately Stacked Stone Gas Fireplace w/ Wood Mantle and Surround Sound for both the Family Room & Back Patio. The interior touches all show no expense was spared with Custom Wood Blinds through-out, Dramatic Draperies, Designer 2-tone paint & Sophisticated Diagonal Tile Flooring sprawling amongst your steps. The Open Floor Plan with a Great room-style Kitchen with its own Flagstone Patio, is just perfect for entertaining. The Convenient Chef's Island w/Slate Counter-top, Upgraded Raised-Panel Cabinetry with Rope Crown Molding, Corian Counter-tops, Slate Tile Back Splash, Under-Counter Lighting & Can Lighting in the Ceiling, ALL provide such a lovely ambiance. No detail was missed With Black Kohler Sink w/Picturesque Window Views, Goose Neck Faucet w/Touch Control & RO System & a package of Stainless Steel Appliances: Dishwasher, Microwave/Oven, Gas Range, Garbage Disposal &
a Refrigerator that stays Too! The Master Bedroom Retreat w/ Vaulted Ceilings & Expansive Walk-in Closet complete w/ Shelving, opens up onto a very cheerful & sunlit Master Bath. The perfectly positioned Sunken Windows over Sunken Tub, Highly-Upgraded Travertine & Glass Block Walk-in Shower w/Heavy Glass Pivot Door, Custom Travertine Stone Bathtub Surround & Travertine Stone Countertop & Dual Sinks w/ Brushed Chrome Faucets & Private Commode Room w/ Travertine Wainscoting, are a perfect display of classy living! But let's not forget what awaits you outback! The tropical paradise is so inviting with Pebble Tec Pool displaying Refreshing Waterfall as Focal Point, Astro-Turf & Mature Trees that ALL Provide the Backdrop for Peaceful Seating Areas. Come meander the grounds on the Flagstone
Walkways aligned with Citrus Trees: Two Grafted Fruit Trees of Lemon, Grapefruit & Orange, & One Meyer Lemon Tree. Both Front & Exterior Yards are both low maintenance desert designed & all hooked up to Drip Systems with Auto-timers. The Backyard even has its own State-of-the Art Misting System which drops Temps in Minutes! Other Amenities not to be missed: RV gate, Two Car Garage, Automatic Garage Door Opener & Handy Utility Door to the Side Yard & Storage Area, Interior Laundry Room w/ Raised Panel Upper Cabinets w/ Crown Molding, Front Loader Washer & Dryer that Convey, Den w/ Custom Wood Desking System & Custom Niches, New Water Heater in 2012 & New Water Softener in 2012. All this is located in the highly desirable Sun Groves, a Lake Subdivision with Parks, Sport Courts, Playgrounds, Walking Distance to Award Winning Navarette Elementary, across the street from the prestigious Basha High & Mesquite Aquatic Center & so close to Veterans Oasis Park, Lone Tree Golf Club, Restaurants & Shopping. Welcome Home!
Last Agent to Sell the Property
Realty ONE Group License #SA544457000 Listed on: 05/20/2017
Home Details
Home Type
- Single Family
Est. Annual Taxes
- $1,622
Year Built
- Built in 2003
Lot Details
- 7,533 Sq Ft Lot
- Desert faces the front and back of the property
- Block Wall Fence
- Artificial Turf
- Misting System
- Front and Back Yard Sprinklers
- Sprinklers on Timer
Parking
- 2 Car Garage
- Garage Door Opener
- RV Gated
Home Design
- Wood Frame Construction
- Tile Roof
- Stucco
Interior Spaces
- 1,926 Sq Ft Home
- 1-Story Property
- Vaulted Ceiling
- Ceiling Fan
- Gas Fireplace
- Double Pane Windows
- Mountain Views
Kitchen
- Eat-In Kitchen
- Breakfast Bar
- Gas Cooktop
- Built-In Microwave
- Dishwasher
- Kitchen Island
Flooring
- Carpet
- Tile
Bedrooms and Bathrooms
- 4 Bedrooms
- Walk-In Closet
- Remodeled Bathroom
- Primary Bathroom is a Full Bathroom
- 2 Bathrooms
- Dual Vanity Sinks in Primary Bathroom
- Bathtub With Separate Shower Stall
Laundry
- Laundry in unit
- Dryer
- Washer
Accessible Home Design
- Grab Bar In Bathroom
- No Interior Steps
- Raised Toilet
Outdoor Features
- Private Pool
- Covered patio or porch
- Outdoor Storage
Location
- Property is near a bus stop
Schools
- Navarrete Elementary School
- Willie & Coy Payne Jr. High Middle School
- Basha High School
Utilities
- Refrigerated Cooling System
- Heating System Uses Natural Gas
- Water Filtration System
- High Speed Internet
- Cable TV Available
Listing and Financial Details
- Tax Lot 385
- Assessor Parcel Number 304-84-419
Community Details
Overview
- Property has a Home Owners Association
- Aam Association, Phone Number (602) 957-9191
- Built by Continental
- Sun Groves Parcel 6 & 7 Subdivision
- Community Lake
Recreation
- Community Playground
- Bike Trail
Ownership History
Purchase Details
Home Financials for this Owner
Home Financials are based on the most recent Mortgage that was taken out on this home.Purchase Details
Home Financials for this Owner
Home Financials are based on the most recent Mortgage that was taken out on this home.Purchase Details
Home Financials for this Owner
Home Financials are based on the most recent Mortgage that was taken out on this home.Purchase Details
Home Financials for this Owner
Home Financials are based on the most recent Mortgage that was taken out on this home.Purchase Details
Purchase Details
Similar Homes in Chandler, AZ
Home Values in the Area
Average Home Value in this Area
Purchase History
| Date | Type | Sale Price | Title Company |
|---|---|---|---|
| Warranty Deed | $388,000 | Stewart Ttl & Tr Of Phoenix | |
| Warranty Deed | $327,500 | Security Title Agency Inc | |
| Interfamily Deed Transfer | -- | Premier Title Group Maricopa | |
| Interfamily Deed Transfer | -- | Premier Title Group Maricopa | |
| Warranty Deed | $399,900 | Premier Title Group Maricopa | |
| Cash Sale Deed | $244,900 | Old Republic Title Agency | |
| Corporate Deed | $197,051 | Century Title Agency Inc | |
| Corporate Deed | -- | Century Title Agency Inc |
Mortgage History
| Date | Status | Loan Amount | Loan Type |
|---|---|---|---|
| Open | $387,650 | VA | |
| Closed | $386,000 | VA | |
| Previous Owner | $317,675 | New Conventional | |
| Previous Owner | $79,980 | Stand Alone Second | |
| Previous Owner | $319,920 | Purchase Money Mortgage | |
| Previous Owner | $319,920 | Purchase Money Mortgage |
Property History
| Date | Event | Price | Change | Sq Ft Price |
|---|---|---|---|---|
| 06/12/2020 06/12/20 | Sold | $388,000 | -0.5% | $201 / Sq Ft |
| 05/07/2020 05/07/20 | Pending | -- | -- | -- |
| 04/17/2020 04/17/20 | For Sale | $390,000 | +19.1% | $202 / Sq Ft |
| 07/17/2017 07/17/17 | Sold | $327,500 | 0.0% | $170 / Sq Ft |
| 06/16/2017 06/16/17 | Pending | -- | -- | -- |
| 06/15/2017 06/15/17 | For Sale | $327,500 | 0.0% | $170 / Sq Ft |
| 06/15/2017 06/15/17 | Price Changed | $327,500 | +2.4% | $170 / Sq Ft |
| 05/24/2017 05/24/17 | For Sale | $319,900 | 0.0% | $166 / Sq Ft |
| 05/24/2017 05/24/17 | Price Changed | $319,900 | 0.0% | $166 / Sq Ft |
| 05/23/2017 05/23/17 | Pending | -- | -- | -- |
| 05/20/2017 05/20/17 | For Sale | $319,900 | -- | $166 / Sq Ft |
Tax History Compared to Growth
Tax History
| Year | Tax Paid | Tax Assessment Tax Assessment Total Assessment is a certain percentage of the fair market value that is determined by local assessors to be the total taxable value of land and additions on the property. | Land | Improvement |
|---|---|---|---|---|
| 2025 | $1,973 | $25,229 | -- | -- |
| 2024 | $1,932 | $24,028 | -- | -- |
| 2023 | $1,932 | $40,310 | $8,060 | $32,250 |
| 2022 | $1,866 | $29,430 | $5,880 | $23,550 |
| 2021 | $1,948 | $27,460 | $5,490 | $21,970 |
| 2020 | $1,938 | $25,550 | $5,110 | $20,440 |
| 2019 | $1,865 | $23,450 | $4,690 | $18,760 |
| 2018 | $1,805 | $22,030 | $4,400 | $17,630 |
| 2017 | $1,684 | $20,870 | $4,170 | $16,700 |
| 2016 | $1,614 | $20,300 | $4,060 | $16,240 |
| 2015 | $1,569 | $19,570 | $3,910 | $15,660 |
Agents Affiliated with this Home
-
Julia Spector-Gessner

Seller's Agent in 2020
Julia Spector-Gessner
My Home Group
(602) 690-8324
2 in this area
141 Total Sales
-
Dorothy Harrison

Buyer's Agent in 2020
Dorothy Harrison
Coldwell Banker Realty
(480) 251-7380
2 in this area
47 Total Sales
-
Paula Bandura
P
Seller's Agent in 2017
Paula Bandura
Realty One Group
(602) 228-0485
33 Total Sales
-
Brooke Zandt

Seller Co-Listing Agent in 2017
Brooke Zandt
Realty One Group
(480) 620-8200
72 Total Sales
-
Russell Diehl

Buyer's Agent in 2017
Russell Diehl
Arizona Network Realty
(480) 695-5974
69 Total Sales
Map
Source: Arizona Regional Multiple Listing Service (ARMLS)
MLS Number: 5608535
APN: 304-84-419
- 4490 E Westchester Dr
- 4493 E Desert Sands Dr
- 4552 E County Down Dr
- 4233 E Colonial Dr
- 4667 E County Down Dr
- 4643 E Cherry Hills Dr
- 4806 E Thunderbird Dr
- 6570 S Pewter Way
- 4660 E Torrey Pines Ln
- 4965 E Indian Wells Dr
- 4960 E Colonial Dr
- 4630 E Hazeltine Way
- 4968 E Westchester Dr
- 6883 S Gemstone Place
- 6121 S Ruby Dr
- 4134 E Bellerive Dr
- 4222 E Torrey Pines Ln
- 4976 E Thunderbird Dr
- 15218 E San Tan Blvd
- 4061 E Torrey Pines Ln
