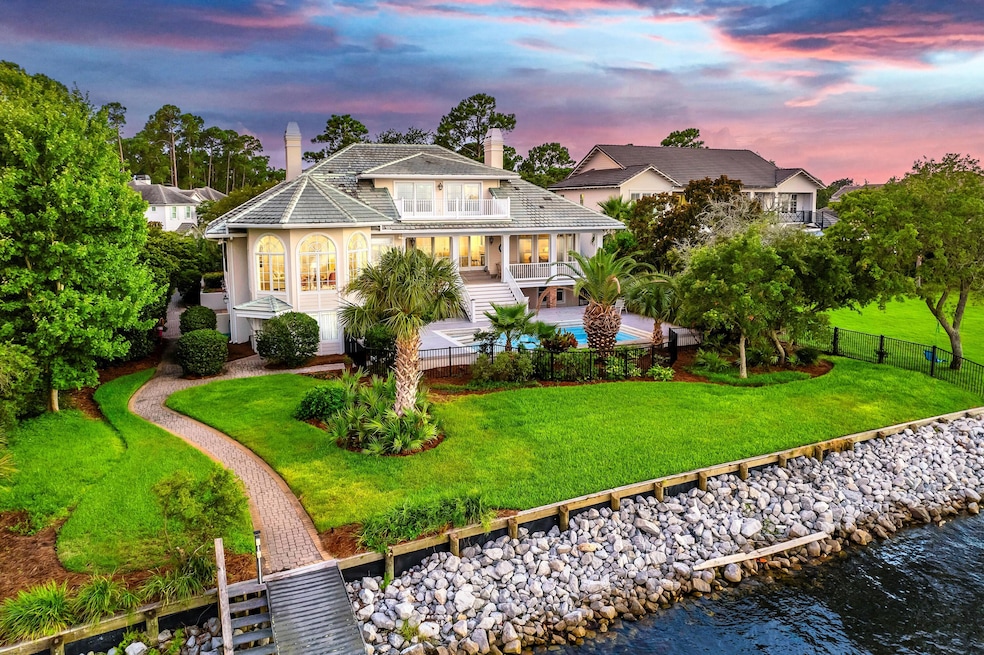4567 Landfall Ct Destin, FL 32541
Estimated payment $23,862/month
Highlights
- Docks
- Boat Lift
- Heated In Ground Pool
- Destin Elementary School Rated A-
- Property Fronts a Bay or Harbor
- Gated Community
About This Home
Timeless elegance on the bay behind the gates of prestigious Regatta Bay Golf and Yacht Club. This enchanting sanctuary sits surrounded by lush, mature landscaping, perched over 108' of water frontage with endless bay views. Remarkable in detail with deep porches and graceful design, it exudes a sense of grandeur while embracing impeccable craftsmanship and tranquil comfort. Reminiscent of Louisiana low-country homes, Prescott Architects' raised design highlights water vistas from every vantage point. A rare combination of warmth and space, it measures over 6000 square feet in heated space with over 1000 square feet of porches. Enter a commanding façade to a grand entry which reveals impeccable inlaid marble flooring joined by immaculate hardwoods.
Home Details
Home Type
- Single Family
Est. Annual Taxes
- $27,748
Year Built
- Built in 1998
Lot Details
- 0.55 Acre Lot
- Lot Dimensions are 108' x 199' x 193' x 125'
- Property Fronts a Bay or Harbor
- Cul-De-Sac
- Lawn Pump
HOA Fees
- $265 Monthly HOA Fees
Parking
- 3 Car Garage
Home Design
- Slate Roof
- Stucco
Interior Spaces
- 6,153 Sq Ft Home
- 3-Story Property
- Elevator
- Partially Furnished
- Built-in Bookshelves
- Woodwork
- Crown Molding
- Vaulted Ceiling
- Gas Fireplace
- Window Treatments
- Family Room
- Living Room
- Breakfast Room
- Dining Room
- Bonus Room
- Bay Views
- Home Security System
- Finished Basement
Kitchen
- Breakfast Bar
- Gas Oven or Range
- Range Hood
- Microwave
- Dishwasher
- Kitchen Island
- Disposal
Flooring
- Wood
- Painted or Stained Flooring
- Marble
Bedrooms and Bathrooms
- 6 Bedrooms
- Split Bedroom Floorplan
- En-Suite Primary Bedroom
- Maid or Guest Quarters
- Dual Vanity Sinks in Primary Bathroom
- Separate Shower in Primary Bathroom
- Garden Bath
Laundry
- Dryer
- Washer
Outdoor Features
- Heated In Ground Pool
- Boat Lift
- Docks
- Covered Deck
Schools
- Destin Elementary And Middle School
- Destin High School
Utilities
- Multiple cooling system units
- Tankless Water Heater
- Multiple Water Heaters
- Community Sewer or Septic
- Cable TV Available
Listing and Financial Details
- Assessor Parcel Number 00-2S-22-0515-0000-0340
Community Details
Overview
- Association fees include recreational faclty, security
- Regatta Bay Subdivision
Recreation
- Tennis Courts
- Community Pool
Security
- Gated Community
Map
Home Values in the Area
Average Home Value in this Area
Tax History
| Year | Tax Paid | Tax Assessment Tax Assessment Total Assessment is a certain percentage of the fair market value that is determined by local assessors to be the total taxable value of land and additions on the property. | Land | Improvement |
|---|---|---|---|---|
| 2024 | $27,748 | $2,972,906 | $1,237,329 | $1,735,577 |
| 2023 | $27,748 | $2,935,509 | $1,237,328 | $1,698,181 |
| 2022 | $24,521 | $2,492,500 | $1,071,280 | $1,421,220 |
| 2021 | $20,780 | $1,871,655 | $773,717 | $1,097,938 |
| 2020 | $19,884 | $1,776,032 | $738,720 | $1,037,312 |
| 2019 | $19,752 | $1,737,454 | $699,177 | $1,038,277 |
| 2018 | $18,579 | $1,612,137 | $0 | $0 |
| 2017 | $18,105 | $1,540,417 | $0 | $0 |
| 2016 | $16,853 | $1,443,672 | $0 | $0 |
| 2015 | $16,638 | $1,381,148 | $0 | $0 |
| 2014 | $16,452 | $1,347,457 | $0 | $0 |
Property History
| Date | Event | Price | Change | Sq Ft Price |
|---|---|---|---|---|
| 06/10/2025 06/10/25 | For Sale | $3,995,000 | -- | $649 / Sq Ft |
Purchase History
| Date | Type | Sale Price | Title Company |
|---|---|---|---|
| Warranty Deed | $2,600,000 | Attorney |
Mortgage History
| Date | Status | Loan Amount | Loan Type |
|---|---|---|---|
| Previous Owner | $612,785 | Unknown | |
| Previous Owner | $6,000,000 | Credit Line Revolving | |
| Previous Owner | $750,000 | Credit Line Revolving |
Source: Emerald Coast Association of REALTORS®
MLS Number: 978415
APN: 00-2S-22-0515-0000-0340
- 480 Captains Cir
- 4573 Nautical Ct
- 455 Admiral Ct
- 416 Admiral Ct
- 4564 Nautical Ct
- 423 Maritime Ct
- 428 Captains Cir
- 434 Captains Cir
- 1439 Emerald Bay Dr
- 459 Captains Cir
- 456 Captains Cir
- 4594 Nautical Ct
- 444 Captains Cir
- 426 Commodore Point
- 4531 Golf Villa Ct Unit 602
- 257 Moonlit Way
- 309 Wimico Cir
- 442 Regatta Bay Blvd
- 329 Regatta Bay Blvd
- 4595 Sailmaker Ln
- 278 Calusa Blvd
- 4742 Amhurst Cir
- 251 Vinings Way Blvd
- 239 Inverrary Dr
- 265 Chipola Cove
- 4657 Windstarr Dr Unit ID1285936P
- 4618 Windstarr Dr Unit ID1285903P
- 4507 Furling Ln Unit 302
- 4507 Furling Ln Unit 307
- 4507 Furling Ln Unit 311
- 4639 Sunsail Cir
- 4569 Luke Ave Unit ID1285912P
- 94 Dolphin St Unit ID1285918P
- 4627 Sunset Pointe
- 92 Trista Terrace Ct
- 95 Cobia St Unit ID1285911P
- 4507 Luke Ave Unit ID1285908P
- 94 Cobia St Unit ID1285907P
- 101 Trista Terrace Ct
- 4639 Paradise Isle Unit ID1285886P







