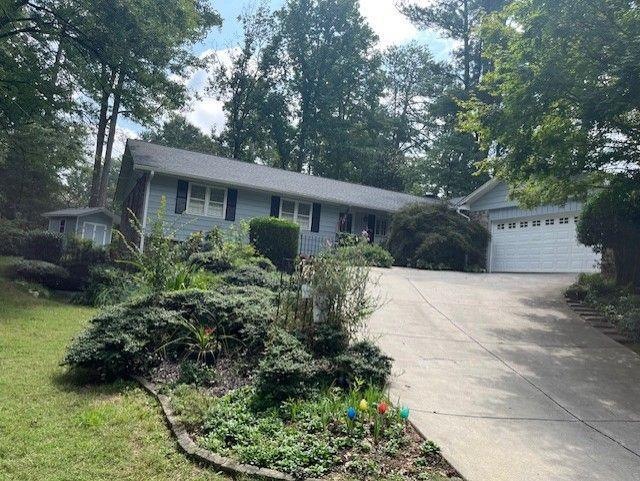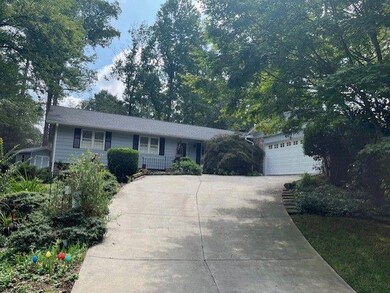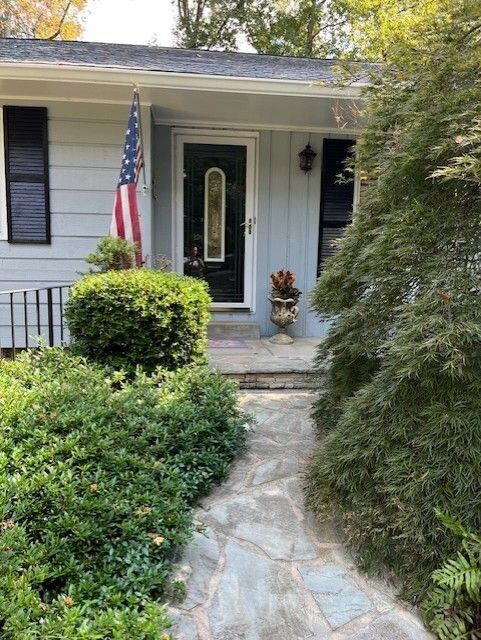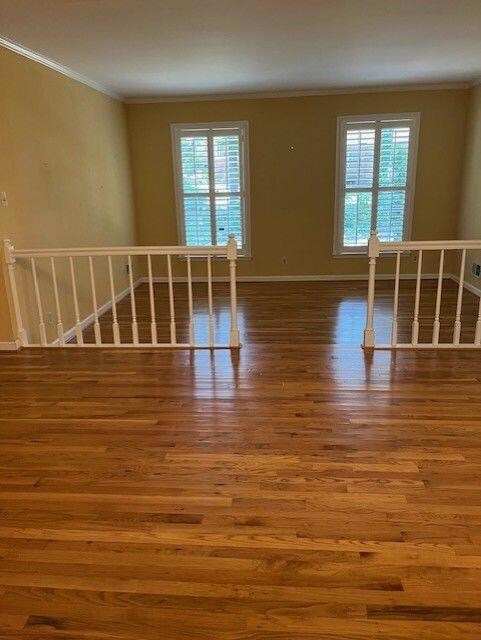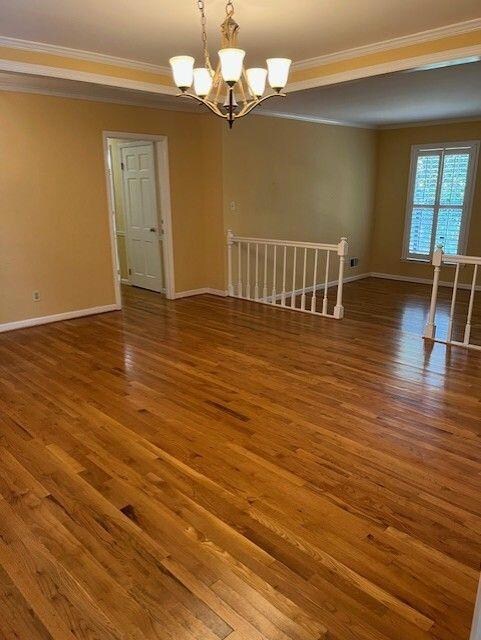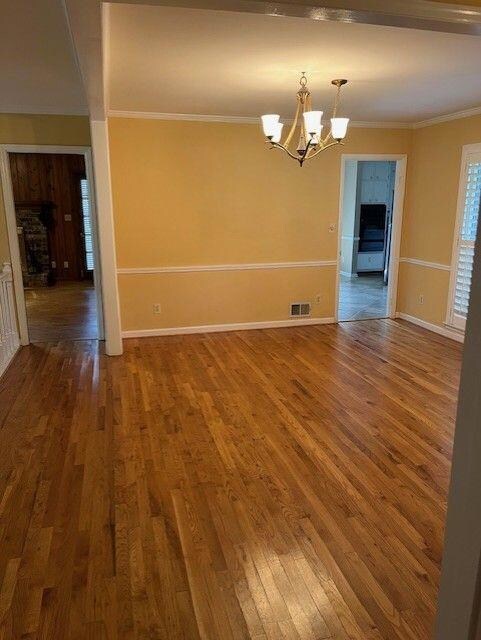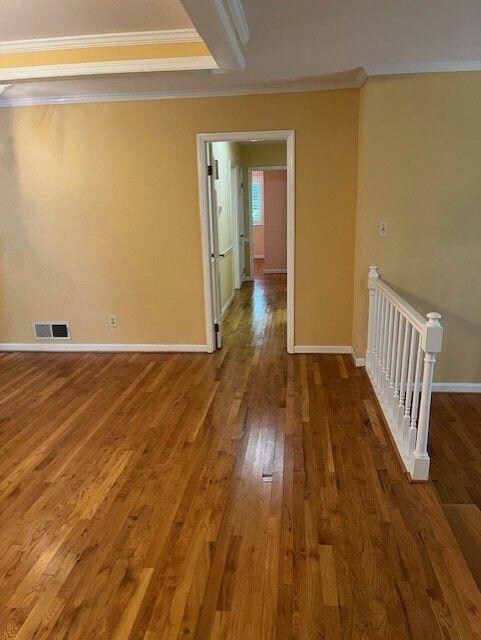4567 Sharon Valley Ct Unit 12 Atlanta, GA 30338
Estimated payment $2,879/month
Highlights
- Green Roof
- Dining Room Seats More Than Twelve
- Vaulted Ceiling
- Dunwoody High School Rated A
- Wood Burning Stove
- Ranch Style House
About This Home
Charming Ranch in Dunwoody North with Full Basement.
Welcome to this spacious and well-maintained ranch home located in the desirable Dunwoody North neighborhood. This home offers a generous layout featuring a large family room with a vaulted ceiling and cozy fireplace, perfect for relaxing or entertaining.
Enjoy separate formal dining and living rooms, both with beautiful hardwood floors throughout. The bright breakfast room opens to a private side patio and a quaint potting shed—ideal for gardening enthusiasts.
The full, unfinished basement provides endless possibilities and includes a cedar closet for added storage. The large, flat backyard offers plenty of space for outdoor activities and landscaping.
New Roof and HVAC system
Full two-car garage with direct access to the mudroom and kitchen
Convenient one-level living with potential for customization
Don’t miss this opportunity to own a solid home in a prime location with excellent potential
Home Details
Home Type
- Single Family
Est. Annual Taxes
- $967
Year Built
- Built in 1967
Lot Details
- 0.3 Acre Lot
- Lot Dimensions are 100x150x100x148
- Property fronts a county road
- Garden
- Back Yard Fenced and Front Yard
Parking
- 2 Car Garage
- Parking Accessed On Kitchen Level
- Side Facing Garage
- Garage Door Opener
Home Design
- Ranch Style House
- Brick Foundation
- Composition Roof
- Wood Siding
- Four Sided Brick Exterior Elevation
Interior Spaces
- Vaulted Ceiling
- Ceiling Fan
- Wood Burning Stove
- Gas Log Fireplace
- Mud Room
- Entrance Foyer
- Family Room with Fireplace
- Living Room
- Dining Room Seats More Than Twelve
- Breakfast Room
- Formal Dining Room
- Attic Fan
- Fire and Smoke Detector
Kitchen
- Gas Oven
- Gas Cooktop
- Microwave
- Dishwasher
- White Kitchen Cabinets
- Disposal
Flooring
- Wood
- Ceramic Tile
Bedrooms and Bathrooms
- 3 Main Level Bedrooms
- Dual Closets
- Dual Vanity Sinks in Primary Bathroom
- Bathtub and Shower Combination in Primary Bathroom
Laundry
- Laundry in Mud Room
- Laundry Room
Unfinished Basement
- Basement Fills Entire Space Under The House
- Interior and Exterior Basement Entry
- Natural lighting in basement
Eco-Friendly Details
- Green Roof
Outdoor Features
- Patio
- Outbuilding
Schools
- Chesnut Elementary School
- Peachtree Middle School
- Dunwoody High School
Utilities
- Central Heating and Cooling System
- 220 Volts
- 110 Volts
- High Speed Internet
- Cable TV Available
Listing and Financial Details
- Assessor Parcel Number 18 355 01 086
Community Details
Overview
- Dunwoody North Subdivision
Recreation
- Community Pool
Map
Home Values in the Area
Average Home Value in this Area
Tax History
| Year | Tax Paid | Tax Assessment Tax Assessment Total Assessment is a certain percentage of the fair market value that is determined by local assessors to be the total taxable value of land and additions on the property. | Land | Improvement |
|---|---|---|---|---|
| 2025 | $913 | $194,280 | $59,200 | $135,080 |
| 2024 | $967 | $190,960 | $59,200 | $131,760 |
| 2023 | $967 | $180,440 | $59,200 | $121,240 |
| 2022 | $931 | $171,840 | $59,200 | $112,640 |
| 2021 | $879 | $116,960 | $59,200 | $57,760 |
| 2020 | $951 | $116,960 | $59,200 | $57,760 |
| 2019 | $876 | $126,880 | $59,200 | $67,680 |
| 2018 | $1,151 | $126,880 | $59,200 | $67,680 |
| 2017 | $1,293 | $126,880 | $59,200 | $67,680 |
| 2016 | $1,182 | $126,000 | $59,200 | $66,800 |
| 2014 | $3,074 | $94,800 | $59,200 | $35,600 |
Property History
| Date | Event | Price | List to Sale | Price per Sq Ft | Prior Sale |
|---|---|---|---|---|---|
| 11/25/2025 11/25/25 | Sold | $528,000 | -0.4% | $149 / Sq Ft | View Prior Sale |
| 10/27/2025 10/27/25 | Pending | -- | -- | -- | |
| 10/07/2025 10/07/25 | Price Changed | $529,900 | -1.9% | $150 / Sq Ft | |
| 09/18/2025 09/18/25 | For Sale | $539,900 | -- | $152 / Sq Ft |
Purchase History
| Date | Type | Sale Price | Title Company |
|---|---|---|---|
| Deed | $222,000 | -- |
Source: First Multiple Listing Service (FMLS)
MLS Number: 7652029
APN: 18-355-01-086
- 2484 Madison Commons
- 2624 E Madison Dr
- 2551 Briers North Dr
- 4610 Brierwood Place
- 2608 Laurelwood Rd
- 2600 Amberly Dr
- 2611 Briers Dr N
- 2631 Holliston Ct
- 2511 Cherry Hill Ln
- 4377 Vintage Ln
- 4430 Tilly Mill Rd Unit 201
- 4430 Tilly Mill Rd Unit 104
- 2659 Amberly Dr Unit 18
- 2597 Adventure Way
- 2591 Adventure Way
- 2583 Adventure Way
- 2300 Peachford Rd Unit 3108
- 2300 Peachford Rd Unit 4002
