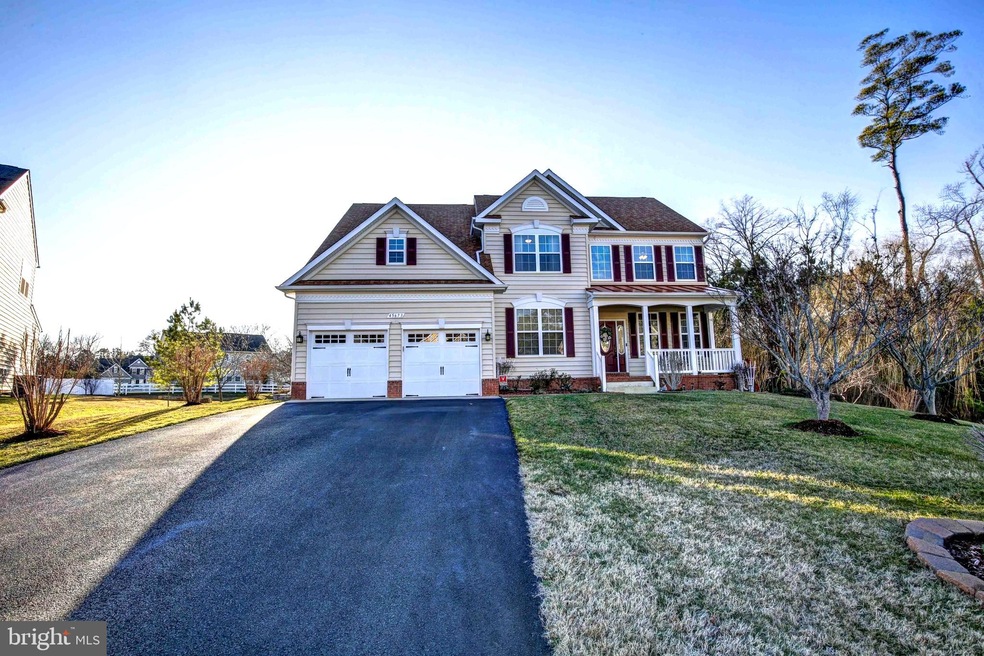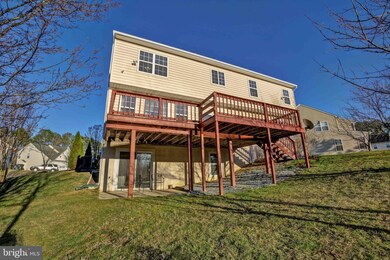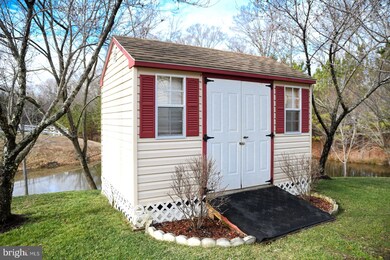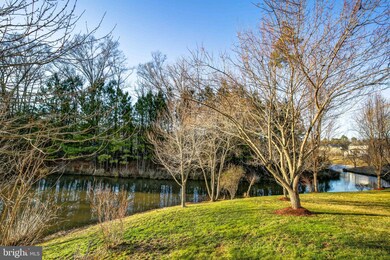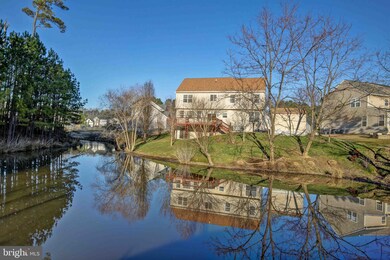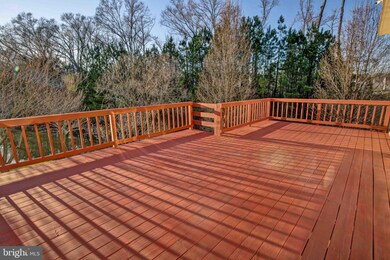
45673 Cecil Mill Ct Great Mills, MD 20634
Highlights
- Waterfront
- Pond
- Main Floor Bedroom
- Colonial Architecture
- Wood Flooring
- Great Room
About This Home
As of March 2020Motivated seller, Price reduction and offering $5000.00 in closing help with accepted offer.Enjoy the panoramic views from this beautiful Colonial home featuring 6-bedroom, 4-bathroom. As you enter your home, Brazilian Cherry hardwood floors lead you into a formal sitting room with custom trim, chair-rail and crown molding throughout. The first floor features a kitchen with granite countertops and newer appliances. Large island in the kitchen along with a breakfast area that overlooks the family room. Sliding glass doors lead you outside to a deck overlooking your backyard oasis. Off the kitchen is a formal dining room and stairs leading to a finished basement. Moving down to the finished lower level you will find a spacious entertaining area, full bath and large bedroom with plenty of closet space. There are two additional unfinished rooms allowing this level to become a seperate living space if desired with a sliding glass door for walkout access. Or walk out back from the lower level to enjoy fishing the pond in your backyard. As you move upstairs from the main level a huge Master Bedroom includes, 2-walk in closets, master bath with a corner tile tub, his and her sinks and separate toilet room. Brazilian Cherry hardwood floors throughout master bedroom and hallway. Three additional bedrooms on the second level, two with walk-in closets. Not to mention the convenience of a second level laundry room. This unique home sits on a gently sloping lot overlooking a pond with professional landscaping and great views of nature. Attached 2 car garage with kitchen accessNearby community playground and basketball court.Home warranty included.
Last Agent to Sell the Property
Home Towne Real Estate License #0225257993 Listed on: 01/04/2020

Home Details
Home Type
- Single Family
Est. Annual Taxes
- $3,340
Year Built
- Built in 2006
Lot Details
- 0.26 Acre Lot
- Waterfront
- East Facing Home
- Property is in very good condition
- Property is zoned RL
HOA Fees
- $13 Monthly HOA Fees
Home Design
- Colonial Architecture
- Asphalt Roof
- Vinyl Siding
- Stick Built Home
Interior Spaces
- Property has 3 Levels
- Chair Railings
- Crown Molding
- Ceiling Fan
- Recessed Lighting
- Great Room
- Family Room Off Kitchen
- Sitting Room
- Breakfast Room
- Dining Room
- Storage Room
- Water Views
- Basement
Kitchen
- Eat-In Kitchen
- Stove
- Kitchen Island
- Upgraded Countertops
Flooring
- Wood
- Carpet
Bedrooms and Bathrooms
- En-Suite Primary Bedroom
Laundry
- Laundry Room
- Laundry on upper level
Parking
- 4 Open Parking Spaces
- Driveway
- On-Street Parking
Outdoor Features
- Water Access
- Property is near a pond
- Pond
- Shed
Utilities
- Central Air
- Heat Pump System
Community Details
- Cecil Mill Homeowners Association, Inc. HOA, Phone Number (888) 722-6669
- Cecil's Mill Subdivision
Listing and Financial Details
- Home warranty included in the sale of the property
- Tax Lot 100
- Assessor Parcel Number 1908146225
Ownership History
Purchase Details
Home Financials for this Owner
Home Financials are based on the most recent Mortgage that was taken out on this home.Purchase Details
Home Financials for this Owner
Home Financials are based on the most recent Mortgage that was taken out on this home.Purchase Details
Home Financials for this Owner
Home Financials are based on the most recent Mortgage that was taken out on this home.Similar Homes in Great Mills, MD
Home Values in the Area
Average Home Value in this Area
Purchase History
| Date | Type | Sale Price | Title Company |
|---|---|---|---|
| Deed | $370,000 | Bay County Settlements Inc | |
| Deed | $424,385 | -- | |
| Deed | $424,385 | -- |
Mortgage History
| Date | Status | Loan Amount | Loan Type |
|---|---|---|---|
| Open | $370,000 | VA | |
| Previous Owner | $347,575 | VA | |
| Previous Owner | $350,000 | VA | |
| Previous Owner | $380,925 | New Conventional | |
| Previous Owner | $403,165 | Purchase Money Mortgage | |
| Previous Owner | $403,165 | Purchase Money Mortgage |
Property History
| Date | Event | Price | Change | Sq Ft Price |
|---|---|---|---|---|
| 07/17/2025 07/17/25 | Price Changed | $505,000 | -1.9% | $143 / Sq Ft |
| 07/11/2025 07/11/25 | Price Changed | $515,000 | -1.9% | $146 / Sq Ft |
| 07/03/2025 07/03/25 | For Sale | $525,000 | -2.8% | $148 / Sq Ft |
| 06/20/2025 06/20/25 | For Sale | $540,000 | 0.0% | $153 / Sq Ft |
| 06/16/2025 06/16/25 | Off Market | $540,000 | -- | -- |
| 05/30/2025 05/30/25 | For Sale | $540,000 | +45.9% | $153 / Sq Ft |
| 03/31/2020 03/31/20 | Sold | $370,000 | +1.4% | $100 / Sq Ft |
| 02/20/2020 02/20/20 | Pending | -- | -- | -- |
| 01/31/2020 01/31/20 | Price Changed | $365,000 | -1.3% | $99 / Sq Ft |
| 01/04/2020 01/04/20 | For Sale | $369,900 | -- | $100 / Sq Ft |
Tax History Compared to Growth
Tax History
| Year | Tax Paid | Tax Assessment Tax Assessment Total Assessment is a certain percentage of the fair market value that is determined by local assessors to be the total taxable value of land and additions on the property. | Land | Improvement |
|---|---|---|---|---|
| 2024 | $102 | $410,867 | $0 | $0 |
| 2023 | $100 | $365,300 | $111,800 | $253,500 |
| 2022 | $3,308 | $344,700 | $0 | $0 |
| 2021 | $97 | $324,100 | $0 | $0 |
| 2020 | $3,302 | $303,500 | $96,700 | $206,800 |
| 2019 | $3,282 | $301,800 | $0 | $0 |
| 2018 | $3,262 | $300,100 | $0 | $0 |
| 2017 | $3,208 | $298,400 | $0 | $0 |
| 2016 | $3,528 | $298,400 | $0 | $0 |
| 2015 | $3,528 | $298,400 | $0 | $0 |
| 2014 | $3,528 | $298,400 | $0 | $0 |
Agents Affiliated with this Home
-
F
Seller's Agent in 2025
Farrah Fuchs
Redfin Corp
-
Chris Murphy

Seller's Agent in 2020
Chris Murphy
Kevin Turner
(443) 684-4063
67 Total Sales
-
Tinamarie Gallagher

Buyer's Agent in 2020
Tinamarie Gallagher
EXP Realty, LLC
(951) 707-3171
33 Total Sales
Map
Source: Bright MLS
MLS Number: MDSM166774
APN: 08-146225
- 20828 Flour Mill Ct
- 45656 Edge Mill Ct
- 20225 Point Lookout Rd
- 45877 Skipjack Dr
- 21219 Lizmill Way
- 21312 Fox Wood Ln
- 45657 Bethfield Way
- 20937 Sawgrass Dr
- 45917 Lexington Ct
- 44906 Golden Eye Ct
- 19645 Point Lookout Rd
- 21452 Cameron Ct
- 21461 Cameron Ct
- 21421 Manon Way
- 45951 Altman Ct
- 21412 Manon Way
- 45922 Bolden Ct
- 46091 Maria Way
- 44871 Rickle Dr
- 45151 Knotts Dr
