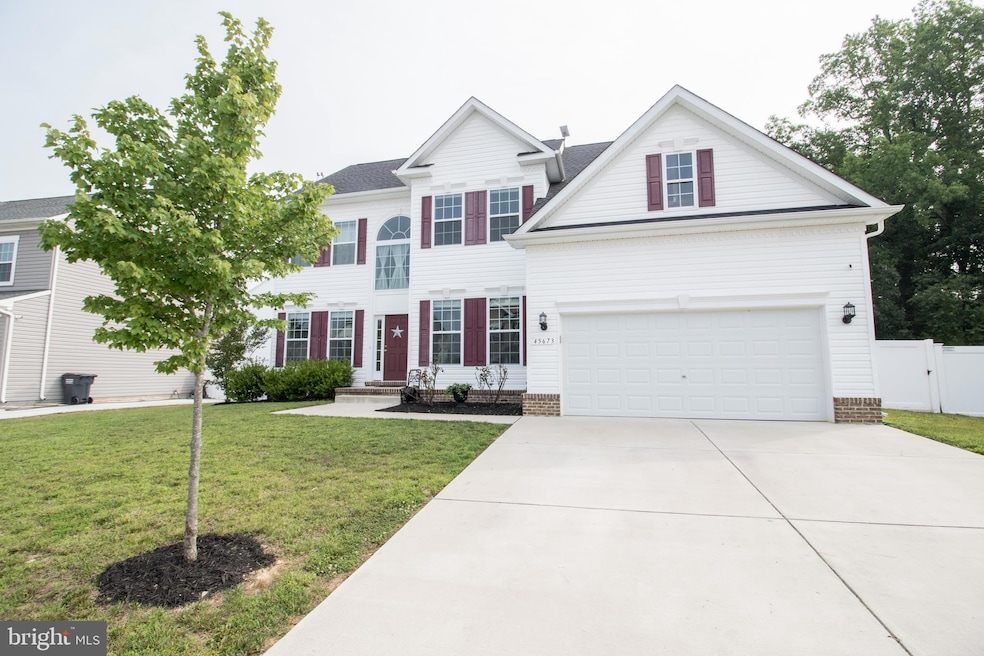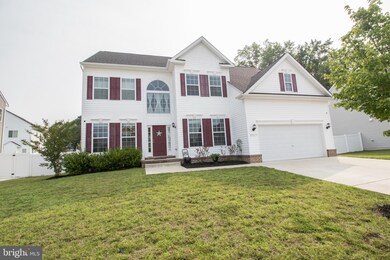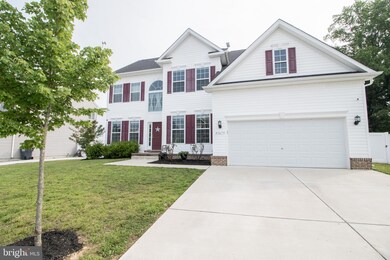
45673 Tennyhill St California, MD 20619
Highlights
- View of Trees or Woods
- Open Floorplan
- Recreation Room
- Evergreen Elementary School Rated A-
- Colonial Architecture
- Vaulted Ceiling
About This Home
As of August 2023Price Dropped to move quickly!
Perfect location in Elizabeth Hills at the top of Tennyhill Street. View is overlooking all homes around it. Front of the home has sunset views, and back of the home has sunrise views overlooking wooded conservation area for a full day of sunlight. Walk into an 18ft. foyer ceiling with chandelier, oversized above door window, hardwood flooring flowing into the formal dining room with wainscotting crown molding and a 4 ft. bump-out in a Breton 1 home floorplan. On the left of the front door entrance is the formal living room with crown molding and to the right is the formal dining room with an entrance into the kitchen. Walking forward from the front door is the banister staircase with upper-level hallway, 2-bedroom doors and upstairs bathroom door is visible. From there you will walk into an open space concept of an oversized (due to 4ft bump out) family room, breakfast nook with a double glass door exit. Stepping down onto a 550 sq ft. brick paver patio with firepit and sitting area surrounded by grass space and fully enclosed vinyl panel 6ft fence with two gate doors. Then to the right ok the breakfast nook will be granite kitchen countertops with all upgraded energy efficient stainless-steel appliances, granite island with electrical outlet on side, garbage disposal, dishwasher, double door fridge, glass top stove, oven and microwave are in-set, with double sink that has a window looking over the firepit. Soundproof insulation on all interior walls and ceiling for 1st floor bedroom for optimal personal space.
This 6-bedroom home, 4 on second floor, 1 on first floor and 1 in the basement, has 9 ft ceiling throughout the 1st floor and a 10ft tray ceiling in the primary bedroom. French doors leading into primary bedroom. All rooms have full sized closets with the primary having an oversized walk-in closet with double doors. Primary bathroom boasts a 5x5 ft enclosed double head shower stall, a corner soaking tub that fits two, looking into the woods, double sink, private toilet with window and double doors into bedroom. Fan ceiling hookups were installed during build in two of the upstairs rooms and the primary room. Upstairs hallway full bathroom has a tub/shower combo with double sinks. Laundry has a deep sink with two cabinets next to window which receives morning light. Finished basement recreation room has 950 sq ft. with a wet bar rough in and high-quality rubber flooring for equipment needs. Basement has a full bath with tub/shower combo. Basement bedroom with a wall-to-wall closet with two double doors and full-size window with morning light. Unfinished basement has 750 sq ft. House boasts a combined household finished and unfinished total sq ft. of 4,528.
Last Agent to Sell the Property
CENTURY 21 New Millennium License #5007045 Listed on: 07/02/2023

Home Details
Home Type
- Single Family
Est. Annual Taxes
- $3,909
Year Built
- Built in 2019
Lot Details
- 7,867 Sq Ft Lot
- Southwest Facing Home
- Property is Fully Fenced
- Privacy Fence
- Vinyl Fence
- Decorative Fence
- Panel Fence
- Landscaped
- Extensive Hardscape
- Backs to Trees or Woods
- Back and Front Yard
- Property is in very good condition
- Zoning described as Residential, Conservation Easement MD DNR
HOA Fees
- $40 Monthly HOA Fees
Parking
- 2 Car Direct Access Garage
- 2 Driveway Spaces
- Oversized Parking
- Front Facing Garage
- Side Facing Garage
- Garage Door Opener
- On-Street Parking
Home Design
- Colonial Architecture
- Bump-Outs
- Brick Exterior Construction
- Permanent Foundation
- Block Foundation
- Slab Foundation
- Shingle Roof
- Vinyl Siding
Interior Spaces
- Property has 3 Levels
- Open Floorplan
- Wet Bar
- Chair Railings
- Crown Molding
- Wainscoting
- Tray Ceiling
- Vaulted Ceiling
- Ceiling Fan
- Recessed Lighting
- Gas Fireplace
- ENERGY STAR Qualified Windows with Low Emissivity
- Insulated Windows
- Window Treatments
- Sliding Windows
- Window Screens
- Sliding Doors
- ENERGY STAR Qualified Doors
- Six Panel Doors
- Family Room Off Kitchen
- Living Room
- Formal Dining Room
- Recreation Room
- Efficiency Studio
- Views of Woods
- Attic
Kitchen
- Breakfast Area or Nook
- Electric Oven or Range
- Cooktop<<rangeHoodToken>>
- <<builtInMicrowave>>
- ENERGY STAR Qualified Refrigerator
- <<ENERGY STAR Qualified Dishwasher>>
- Stainless Steel Appliances
- Kitchen Island
- Upgraded Countertops
Flooring
- Engineered Wood
- Carpet
- Luxury Vinyl Tile
Bedrooms and Bathrooms
- En-Suite Primary Bedroom
- En-Suite Bathroom
- Walk-In Closet
- Soaking Tub
- <<tubWithShowerToken>>
- Walk-in Shower
Laundry
- Laundry Room
- Laundry on upper level
- Washer and Dryer Hookup
Partially Finished Basement
- Heated Basement
- Walk-Up Access
- Interior and Exterior Basement Entry
- Sump Pump
- Basement Windows
Home Security
- Carbon Monoxide Detectors
- Fire and Smoke Detector
- Fire Sprinkler System
- Flood Lights
Accessible Home Design
- Lowered Light Switches
- Doors swing in
- Doors with lever handles
- Level Entry For Accessibility
- Low Pile Carpeting
Eco-Friendly Details
- Energy-Efficient Construction
- Energy-Efficient HVAC
- Energy-Efficient Lighting
- ENERGY STAR Qualified Equipment
Outdoor Features
- Brick Porch or Patio
- Exterior Lighting
- Playground
- Play Equipment
- Rain Gutters
Location
- Suburban Location
Schools
- Evergreen Elementary School
- Leonardtown Middle School
- Leonardtown High School
Utilities
- Central Air
- Heat Pump System
- Programmable Thermostat
- 120/240V
- Propane
- High-Efficiency Water Heater
- Cable TV Available
Listing and Financial Details
- Tax Lot 58
- Assessor Parcel Number 1908180115
- $1,150 Front Foot Fee per year
Community Details
Overview
- Tidewater HOA
- Built by MARRICK PROPERTIES INC.
- Elizabeth Hills Phase 1 Subdivision, Breton 1 Floorplan
Amenities
- Picnic Area
- Common Area
Recreation
- Community Basketball Court
- Community Playground
- Jogging Path
Ownership History
Purchase Details
Home Financials for this Owner
Home Financials are based on the most recent Mortgage that was taken out on this home.Purchase Details
Home Financials for this Owner
Home Financials are based on the most recent Mortgage that was taken out on this home.Similar Homes in the area
Home Values in the Area
Average Home Value in this Area
Purchase History
| Date | Type | Sale Price | Title Company |
|---|---|---|---|
| Deed | $550,000 | Lighthouse Title | |
| Deed | $389,696 | Brennan Title Co |
Mortgage History
| Date | Status | Loan Amount | Loan Type |
|---|---|---|---|
| Open | $522,500 | New Conventional | |
| Previous Owner | $370,000 | New Conventional | |
| Previous Owner | $369,550 | New Conventional |
Property History
| Date | Event | Price | Change | Sq Ft Price |
|---|---|---|---|---|
| 08/22/2023 08/22/23 | Sold | $550,000 | +1.9% | $146 / Sq Ft |
| 07/13/2023 07/13/23 | Pending | -- | -- | -- |
| 07/10/2023 07/10/23 | Price Changed | $540,000 | -1.8% | $143 / Sq Ft |
| 07/07/2023 07/07/23 | Price Changed | $550,000 | -2.6% | $146 / Sq Ft |
| 07/02/2023 07/02/23 | For Sale | $564,900 | +45.0% | $150 / Sq Ft |
| 12/27/2018 12/27/18 | Sold | $389,696 | +0.8% | $108 / Sq Ft |
| 05/29/2018 05/29/18 | Pending | -- | -- | -- |
| 05/29/2018 05/29/18 | For Sale | $386,690 | -- | $108 / Sq Ft |
Tax History Compared to Growth
Tax History
| Year | Tax Paid | Tax Assessment Tax Assessment Total Assessment is a certain percentage of the fair market value that is determined by local assessors to be the total taxable value of land and additions on the property. | Land | Improvement |
|---|---|---|---|---|
| 2024 | $4,961 | $459,733 | $0 | $0 |
| 2023 | $4,545 | $420,600 | $98,600 | $322,000 |
| 2022 | $4,402 | $407,233 | $0 | $0 |
| 2021 | $4,259 | $393,867 | $0 | $0 |
| 2020 | $4,116 | $380,500 | $98,600 | $281,900 |
| 2019 | $4,114 | $380,500 | $98,600 | $281,900 |
| 2018 | $761 | $72,000 | $72,000 | $0 |
| 2017 | $698 | $72,000 | $0 | $0 |
Agents Affiliated with this Home
-
Val Perez

Seller's Agent in 2023
Val Perez
Century 21 New Millennium
(786) 390-0147
4 Total Sales
-
Iris McCollam

Buyer's Agent in 2023
Iris McCollam
EXP Realty, LLC
(410) 231-1502
23 Total Sales
-
Ken Weeks

Seller's Agent in 2018
Ken Weeks
Century 21 New Millennium
(301) 367-0685
108 Total Sales
-
Danielle Sloan

Buyer's Agent in 2018
Danielle Sloan
JPAR Real Estate Professionals
(443) 532-0323
105 Total Sales
Map
Source: Bright MLS
MLS Number: MDSM2014068
APN: 08-180115
- 21312 Fox Wood Ln
- 45657 Bethfield Way
- 21219 Lizmill Way
- 45656 Edge Mill Ct
- 20828 Flour Mill Ct
- 45673 Cecil Mill Ct
- 45917 Lexington Ct
- 20937 Sawgrass Dr
- 45877 Skipjack Dr
- 20225 Point Lookout Rd
- 21452 Cameron Ct
- 45705 Robinson Ct
- 21461 Cameron Ct
- 45506 Grant Place
- 45951 Altman Ct
- 45922 Bolden Ct
- 21579 Gordon Ct
- 21421 Manon Way
- 21412 Manon Way
- 46091 Maria Way






