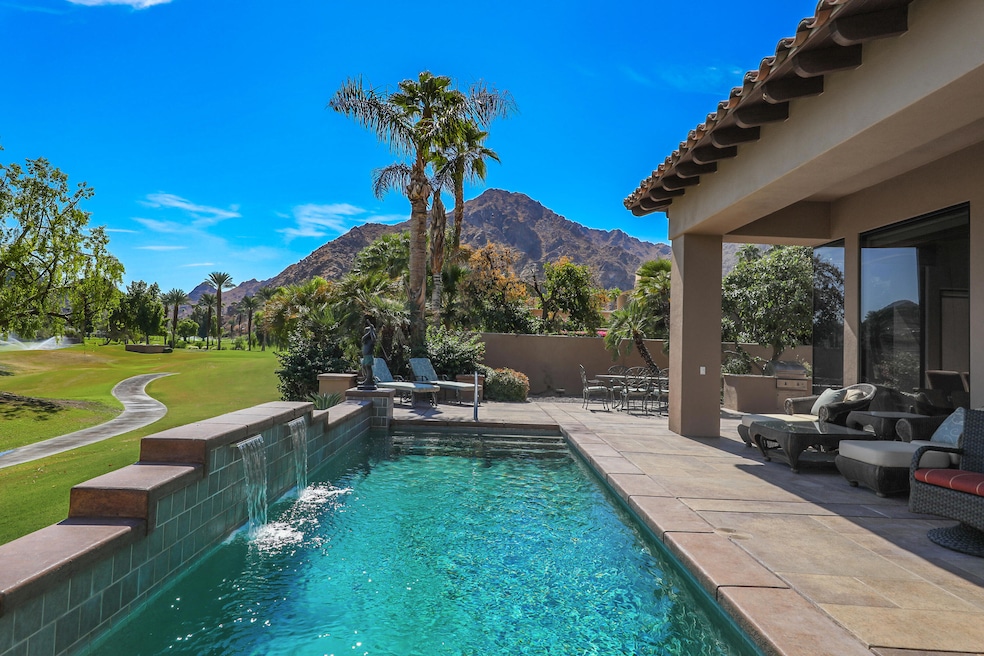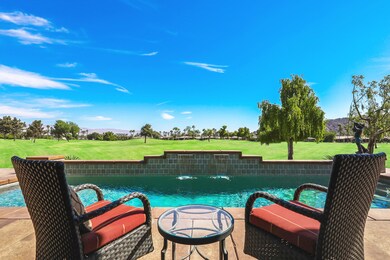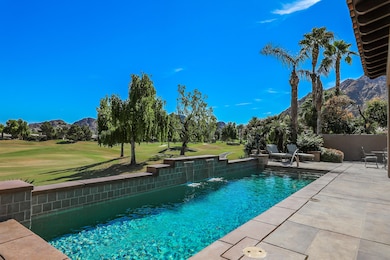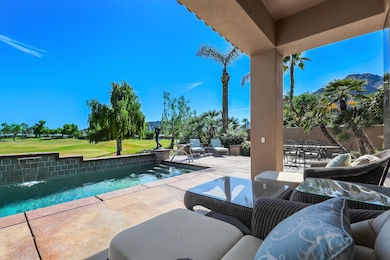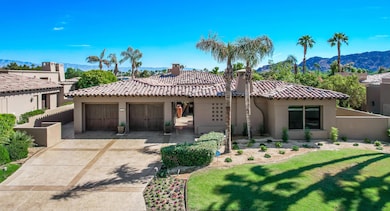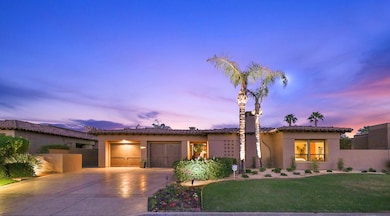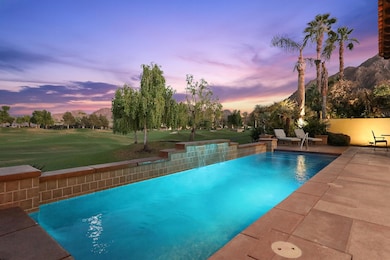
45678 Appian Way Indian Wells, CA 92210
Estimated payment $16,344/month
Highlights
- Attached Guest House
- On Golf Course
- Casita
- Gerald R. Ford Elementary School Rated A-
- Pebble Pool Finish
- Gourmet Kitchen
About This Home
Stunning furnished Ministrelli semi-custom home has fabulous triple fairway and mountain Views within prestigious Villaggio community at Indian Wells Country Club! Elevated above the 2nd Fairway of the gorgeous Cove Course, the private home has beautiful custom pool and spa, expansive back covered patio with built-in BBQ island and dining area. Home boasts 3609 Sq. Ft., 4 Bedroom, 4.5 Bath, 2 car plus golf cart garage, and includes a large Guest Casita complete with fireplace, kitchenette, Living and Dining room and Bedroom Suite. Private spacious gated courtyard entrance with French door entry into open Great Room which includes fireplace, high ceilings and panoramic views. Travertine floors, carpeted bedrooms, and numerous appointments of custom built-in cabinetry, granite, travertine, and marble countertops used throughout. Gourmet Kitchen has walk-in pantry, two islands with bar seating, stainless Viking appliances, and wine cooler. Open Dining Room with spectacular views. Primary Suite has a fireplace, direct access to sparkling pebble tech pool and spa and awesome views. Primary Bath has dual walk-in closets, dual toilet rooms, large shower, jet tub, dual sinks plus vanity. Guest Bedrooms with ensuite Baths. Low HOA.
Home Details
Home Type
- Single Family
Est. Annual Taxes
- $26,224
Year Built
- Built in 2001
Lot Details
- 0.28 Acre Lot
- On Golf Course
- West Facing Home
- Masonry wall
- Wrought Iron Fence
- Stucco Fence
- Drip System Landscaping
- Premium Lot
- Sprinklers on Timer
- Private Yard
- Lawn
- Back and Front Yard
HOA Fees
- $75 Monthly HOA Fees
Property Views
- Panoramic
- Golf Course
- Mountain
- Pool
Home Design
- Tuscan Architecture
- Slab Foundation
- "S" Clay Tile Roof
- Stucco Exterior
Interior Spaces
- 3,609 Sq Ft Home
- 3-Story Property
- Open Floorplan
- Furnished
- Vaulted Ceiling
- Ceiling Fan
- Free Standing Fireplace
- Gas Log Fireplace
- Stone Fireplace
- Custom Window Coverings
- Double Door Entry
- Sliding Doors
- Family Room with Fireplace
- 3 Fireplaces
- Great Room with Fireplace
- Living Room with Fireplace
- L-Shaped Dining Room
- Breakfast Room
- Formal Dining Room
- Storage
- Security System Owned
Kitchen
- Gourmet Kitchen
- Kitchenette
- Breakfast Bar
- Walk-In Pantry
- Self-Cleaning Convection Oven
- Gas Oven
- Gas Cooktop
- Range Hood
- Recirculated Exhaust Fan
- Warming Drawer
- Microwave
- Water Line To Refrigerator
- Dishwasher
- Kitchen Island
- Granite Countertops
- Disposal
Flooring
- Carpet
- Stone
- Travertine
Bedrooms and Bathrooms
- 4 Bedrooms
- All Bedrooms Down
- Walk-In Closet
- Dressing Area
- Powder Room
- Marble Bathroom Countertops
- Double Vanity
- Bidet
- Hydromassage or Jetted Bathtub
- Shower Only in Secondary Bathroom
- Granite Shower
Laundry
- Laundry Room
- Dryer
- Washer
Parking
- 3 Car Direct Access Garage
- Side by Side Parking
- Garage Door Opener
- Driveway
- Guest Parking
- On-Street Parking
- Golf Cart Garage
Pool
- Pebble Pool Finish
- Heated In Ground Pool
- Heated Spa
- In Ground Spa
- Outdoor Pool
- Waterfall Pool Feature
Outdoor Features
- Deck
- Covered patio or porch
- Fire Pit
- Casita
- Built-In Barbecue
Additional Homes
- Attached Guest House
- Fireplace in Guest House
Location
- Ground Level
- Property is near a clubhouse
Utilities
- Forced Air Zoned Heating and Cooling System
- Cooling System Powered By Gas
- Heating System Uses Natural Gas
- Underground Utilities
- Property is located within a water district
- Hot Water Circulator
- Gas Water Heater
- Central Water Heater
- Sewer in Street
- Cable TV Available
Listing and Financial Details
- Assessor Parcel Number 633810005
Community Details
Overview
- Built by Ministrelli
- Indian Wells C. C. Subdivision, Sena Floorplan
- Planned Unit Development
Recreation
- Golf Course Community
Security
- 24 Hour Access
- Gated Community
Map
Home Values in the Area
Average Home Value in this Area
Tax History
| Year | Tax Paid | Tax Assessment Tax Assessment Total Assessment is a certain percentage of the fair market value that is determined by local assessors to be the total taxable value of land and additions on the property. | Land | Improvement |
|---|---|---|---|---|
| 2025 | $26,224 | $3,270,095 | $568,707 | $2,701,388 |
| 2023 | $26,224 | $1,844,870 | $546,624 | $1,298,246 |
| 2022 | $25,030 | $1,808,697 | $535,906 | $1,272,791 |
| 2021 | $24,532 | $1,773,234 | $525,399 | $1,247,835 |
| 2020 | $22,003 | $1,584,305 | $469,186 | $1,115,119 |
| 2019 | $21,423 | $1,538,160 | $455,520 | $1,082,640 |
| 2018 | $20,692 | $1,479,000 | $438,000 | $1,041,000 |
| 2017 | $19,635 | $1,397,000 | $414,000 | $983,000 |
| 2016 | $20,445 | $1,474,000 | $437,000 | $1,037,000 |
| 2015 | $21,394 | $1,523,000 | $451,000 | $1,072,000 |
| 2014 | $21,272 | $1,510,000 | $447,000 | $1,063,000 |
Property History
| Date | Event | Price | Change | Sq Ft Price |
|---|---|---|---|---|
| 05/09/2025 05/09/25 | For Sale | $2,550,000 | -- | $707 / Sq Ft |
Purchase History
| Date | Type | Sale Price | Title Company |
|---|---|---|---|
| Grant Deed | $1,450,000 | Old Republic Title Company |
Mortgage History
| Date | Status | Loan Amount | Loan Type |
|---|---|---|---|
| Previous Owner | $870,000 | Seller Take Back |
Similar Homes in Indian Wells, CA
Source: California Desert Association of REALTORS®
MLS Number: 219129833
APN: 633-810-005
- 77363 Sky Mesa Ln
- 46330 Dove Rd
- 46428 War Bonnet Cir
- 46555 Quail Run Ln
- 46211 Lou Cir
- 76936 Comanche Ln
- 78510 Vista Del Fuente
- 77056 Desi Dr
- 77804 Cherokee Rd
- 77095 Desi Dr
- 78535 Vista Del Sol
- 45475 Pueblo Rd
- 76930 Robin Dr
- 76876 Tomahawk Run
- 46455 Yaqui
- 46552 Arapahoe
- 77825 Cottonwood Cove
- 46623 Arapahoe Unit A
- 46621 Arapahoe Unit A
- 78125 Cabrillo Ln Unit 25
- 45634 Appian Way
- 45730 Indian Canyon Rd
- 45699 W Via Villaggio
- 77320 Black Mountain Trail
- 77312 Sioux Dr
- 77321 Sioux Dr
- 77240 Black Mountain Trail
- 46115 Sacatan Cir
- 77137 Iroquois Dr
- 77110 Desi Dr
- 45720 Pueblo Rd
- 45668 Pueblo Rd
- 76931 Tomahawk Run
- 76990 Lark Dr
- 76975 Robin Dr
- 46620 Quail Run Dr
- 76850 Sandpiper Dr
- 46596 Arapahoe
- 46594 Arapahoe
- 45765 Hopi Rd
