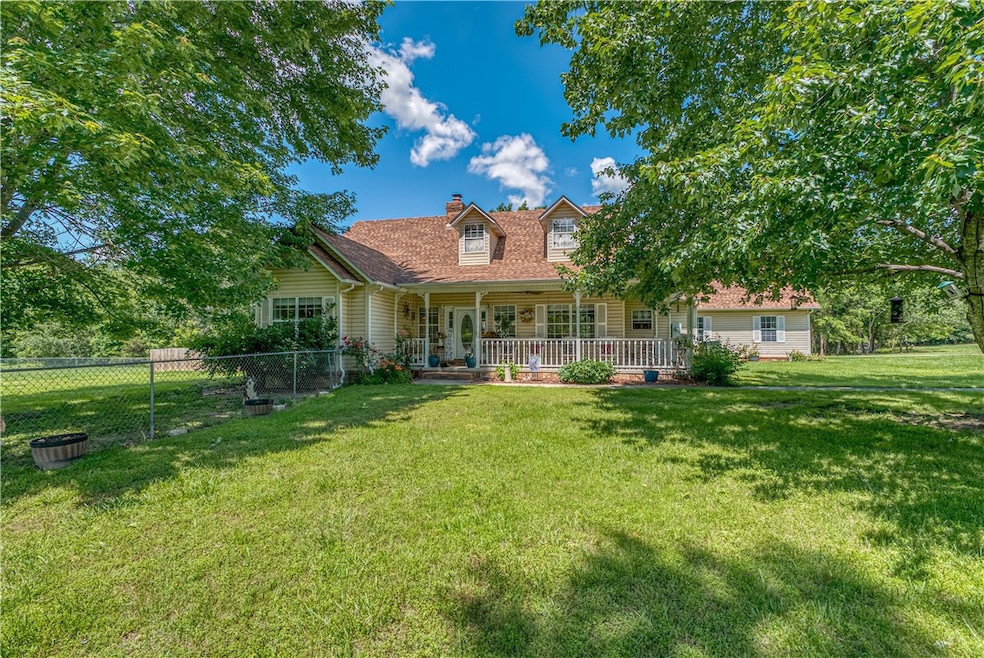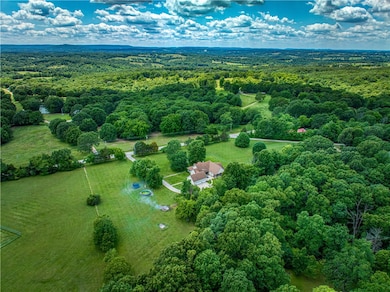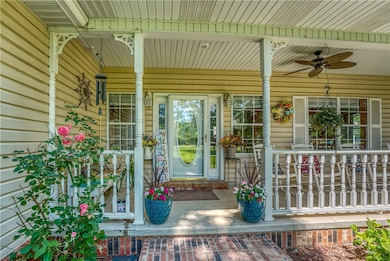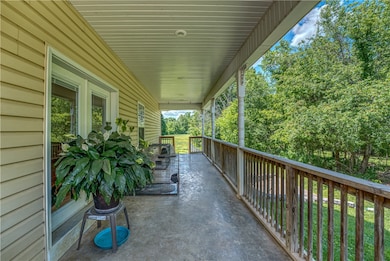
4568 Cottonwood Rd Harrison, AR 72601
Estimated payment $2,761/month
Highlights
- Wood Flooring
- Country Style Home
- Covered patio or porch
- Bergman Elementary School Rated A-
- Attic
- 3 Car Attached Garage
About This Home
Discover peaceful country living with this 3 bedroom. 2.5 bath home on 5.84 acres! It's in a great location-just minutes from town and only about 30 minutes to Branson MO. The home has a welcoming feel with a wood burning fireplace in the cozy living room, and a huge patio that's perfect for grilling, relaxing and entertaining. The covered front porch is a great spot for morning coffee or watching the sunset. One of the highlights is the huge master bedroom, complete with its own kitchenette area-great for extra convenience or even private guest space! There is a unfinished heated basement area with garage doo , giving space for storage or workshop, a storm shelter that you can enter from the master bedroom, and storage space in the attic. If you enjoy country living with room to breathe-but still want to be close to town-you will want to take a look at this home!
Listing Agent
Jerry Jackson Realty Brokerage Email: jjroffice@gmail.com License #EB00052709 Listed on: 05/30/2025
Home Details
Home Type
- Single Family
Est. Annual Taxes
- $1,231
Lot Details
- 5.84 Acre Lot
- Property fronts a county road
- Partially Fenced Property
- Chain Link Fence
- Landscaped
- Cleared Lot
Home Design
- Country Style Home
- Shingle Roof
- Asphalt Roof
- Vinyl Siding
Interior Spaces
- 2,426 Sq Ft Home
- 1-Story Property
- Built-In Features
- Ceiling Fan
- Wood Burning Fireplace
- Storage
- Washer and Dryer Hookup
- Attic
Kitchen
- Eat-In Kitchen
- Electric Range
- <<microwave>>
- Dishwasher
- Disposal
Flooring
- Wood
- Laminate
- Ceramic Tile
Bedrooms and Bathrooms
- 3 Bedrooms
- Walk-In Closet
Unfinished Basement
- Partial Basement
- Crawl Space
Parking
- 3 Car Attached Garage
- Garage Door Opener
Outdoor Features
- Covered patio or porch
- Storm Cellar or Shelter
Location
- Outside City Limits
Utilities
- Central Heating and Cooling System
- Electric Water Heater
- Septic Tank
- Cable TV Available
Listing and Financial Details
- Tax Lot 5.84
Map
Home Values in the Area
Average Home Value in this Area
Tax History
| Year | Tax Paid | Tax Assessment Tax Assessment Total Assessment is a certain percentage of the fair market value that is determined by local assessors to be the total taxable value of land and additions on the property. | Land | Improvement |
|---|---|---|---|---|
| 2024 | $1,686 | $46,440 | $1,730 | $44,710 |
| 2023 | $1,686 | $46,440 | $1,730 | $44,710 |
| 2022 | $1,356 | $46,440 | $1,730 | $44,710 |
| 2021 | $1,356 | $46,440 | $1,730 | $44,710 |
| 2020 | $1,346 | $44,840 | $1,740 | $43,100 |
| 2019 | $1,364 | $44,840 | $1,740 | $43,100 |
| 2018 | $962 | $44,840 | $1,740 | $43,100 |
| 2017 | $943 | $44,840 | $1,740 | $43,100 |
| 2016 | $943 | $33,460 | $1,740 | $31,720 |
| 2015 | $1,258 | $33,450 | $1,720 | $31,730 |
| 2014 | $908 | $33,450 | $1,720 | $31,730 |
Property History
| Date | Event | Price | Change | Sq Ft Price |
|---|---|---|---|---|
| 05/30/2025 05/30/25 | For Sale | $479,900 | -- | $198 / Sq Ft |
Purchase History
| Date | Type | Sale Price | Title Company |
|---|---|---|---|
| Deed | -- | None Listed On Document | |
| Warranty Deed | $245,000 | Lenders Title Company | |
| Warranty Deed | $235,000 | Boone County Abstract & Titl | |
| Deed | $13,000 | -- |
Mortgage History
| Date | Status | Loan Amount | Loan Type |
|---|---|---|---|
| Previous Owner | $225,000 | New Conventional |
Similar Homes in Harrison, AR
Source: Northwest Arkansas Board of REALTORS®
MLS Number: 1309838
APN: 020-04865-000
- 5303 Hickory Hills Ln
- 5820 Parkway Ln W
- 6080 Oak Leaf Dr
- Lot 10 Oak Leaf Dr W
- 6303 Michael Shane Dr N
- 1901 Hudson Ct
- 1802 Shellie Ln
- 86 Lots Round Mountain Estates
- 1445 Woodhaven Ln
- 1903 Daly Dr
- 1921 Wellington Rd
- 307 Pebble Beach Dr
- 1905 Highgrove Rd
- 2966 Moffett Ln
- 3124 Brinkley Ave Unit 30
- 3008 Belmont Ave
- 2505 Bunker Rd
- Lot 11 Turnbury Dr
- 400 Franklin St
- 109 W Watts St
- 1425 U S 62
- 2453 Rock Springs Rd
- 51 Countryside Cir
- 120 W Erie Ave
- 1029 Nc 1700 Unit ID1241343P
- 144 Bald Eagle Blvd Unit 2
- 2972 Maple St
- 188 Walnut St
- 20 Fall Creek Trail Unit 2
- 115 White River Mountain Blvd
- 2052 Co Rd 702 Unit A
- 120 Christian Way
- 300 Francis St
- 300 Schaefer Dr
- 360 Schaefer Dr
- 3515 Arlene Dr
- 3524 Keeter St
- 124 Hamlet Rd
- 640 State Highway 248 Unit 12
- 2040 Indian Point Rd Unit 5






