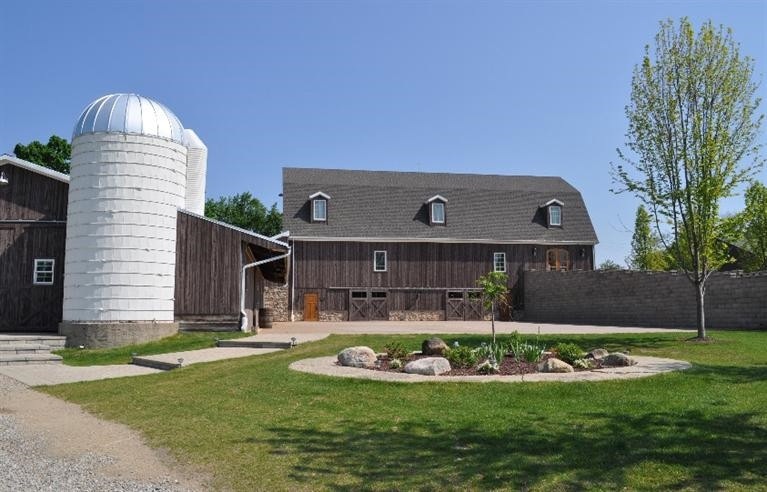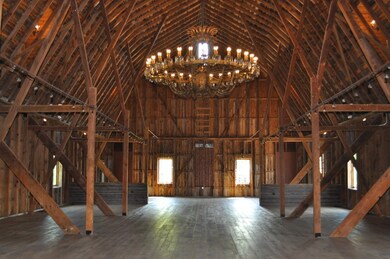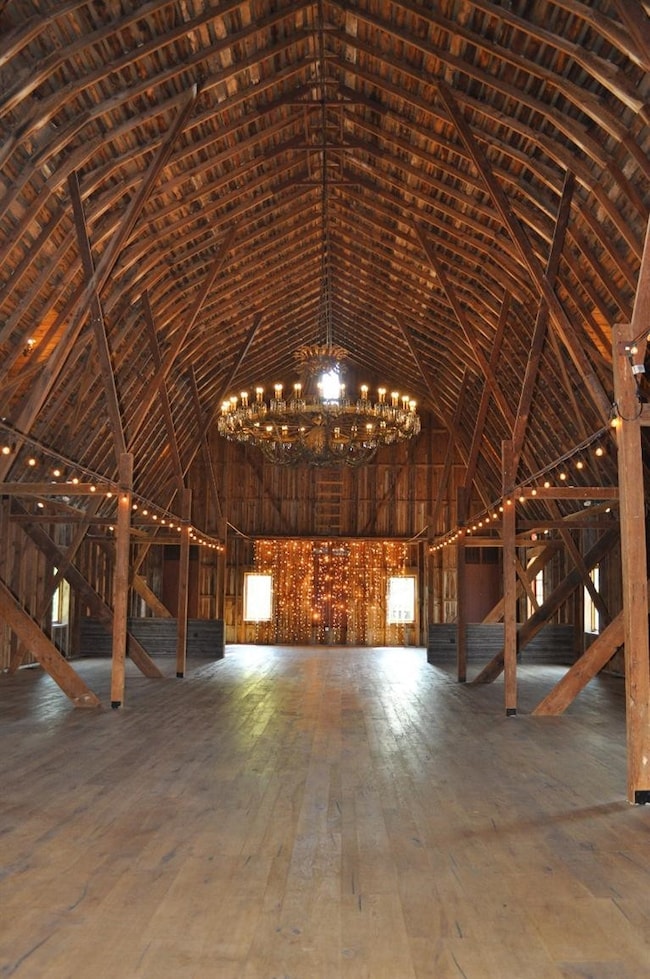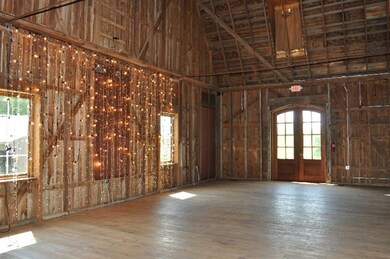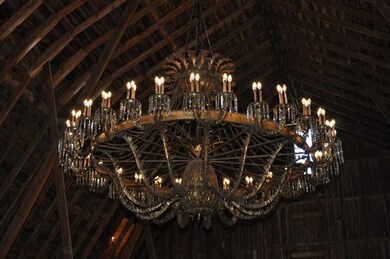
4569 Farrell Rd Dexter, MI 48130
Highlights
- Docks
- Home fronts a pond
- Deck
- Creekside Intermediate School Rated A-
- 4.58 Acre Lot
- Vaulted Ceiling
About This Home
As of December 2017This listing includes/consists of: a 7,950 sq. ft. Cottonwood barn (previously used as a venue space), a 2nd 2,880 sq ft barn/garage & 1,200 sq ft, 3 bdrm, 1 bath home (4591 Farrell Road) on 4.58 acres. Please review attached zoning information for use guidelines. Great opportunity to create a spectacular home in the restored, renovated & transformed Cottonwood Barn! Designed for year round living w/exemplary finishes & details including radiant heated flrs, wet bar & expansive kit area w/commercial APPLS. Updates include new electric, plumbing, heating w/GFA & heated flrs. Countless high-end renovations & fixtures. 2nd 2,880 sq ft barn/potential garage w/electric & heat. Over 4.5 acres of grounds include a stunning courtyard, lrg pond w/bubblers & dock & paver walkways to enjoy. Propert Property could be used as organic farm, winery, etc. or converted to an expansive primary residence (proposed sketch attached). Cottonwood Barn was recognized by the MI Barn Preservation Network in 2014.
Last Agent to Sell the Property
The Charles Reinhart Company License #6506044627 Listed on: 07/21/2017

Last Buyer's Agent
Cheryl Latshaw
Howard Hanna Real Estate License #6501347867
Home Details
Home Type
- Single Family
Year Built
- Built in 1930
Lot Details
- 4.58 Acre Lot
- Home fronts a pond
- The property's road front is unimproved
- Sprinkler System
- Property is zoned A1AG, A1AG
Parking
- 4 Car Detached Garage
- Heated Garage
- Additional Parking
Home Design
- Brick or Stone Mason
- Slab Foundation
- Wood Siding
- Stone
Interior Spaces
- 7,950 Sq Ft Home
- 2-Story Property
- Bar Fridge
- Vaulted Ceiling
- Wood Burning Fireplace
- Window Treatments
- Laundry on main level
Kitchen
- Eat-In Kitchen
- Microwave
Flooring
- Wood
- Carpet
- Radiant Floor
- Ceramic Tile
Bedrooms and Bathrooms
- 3 Bedrooms | 1 Main Level Bedroom
- 1 Full Bathroom
Outdoor Features
- Docks
- Deck
- Patio
- Pole Barn
- Porch
Schools
- Dexter Elementary And Middle School
- Dexter High School
Utilities
- Forced Air Heating and Cooling System
- Heating System Uses Natural Gas
- Heating System Uses Wood
- Hot Water Heating System
- Well
- Water Softener is Owned
- Septic System
- Cable TV Available
Community Details
- No Home Owners Association
Ownership History
Purchase Details
Home Financials for this Owner
Home Financials are based on the most recent Mortgage that was taken out on this home.Purchase Details
Home Financials for this Owner
Home Financials are based on the most recent Mortgage that was taken out on this home.Purchase Details
Home Financials for this Owner
Home Financials are based on the most recent Mortgage that was taken out on this home.Similar Homes in Dexter, MI
Home Values in the Area
Average Home Value in this Area
Purchase History
| Date | Type | Sale Price | Title Company |
|---|---|---|---|
| Warranty Deed | $650,000 | None Available | |
| Warranty Deed | $30,000 | None Available | |
| Interfamily Deed Transfer | -- | None Available |
Mortgage History
| Date | Status | Loan Amount | Loan Type |
|---|---|---|---|
| Open | $828,000 | New Conventional | |
| Previous Owner | $350,000 | Unknown | |
| Previous Owner | $140,000 | Construction | |
| Previous Owner | $25,500 | Purchase Money Mortgage |
Property History
| Date | Event | Price | Change | Sq Ft Price |
|---|---|---|---|---|
| 04/26/2025 04/26/25 | For Sale | $1,750,000 | +169.2% | $208 / Sq Ft |
| 12/01/2017 12/01/17 | Sold | $650,000 | 0.0% | $82 / Sq Ft |
| 11/30/2017 11/30/17 | Pending | -- | -- | -- |
| 07/21/2017 07/21/17 | For Sale | $650,000 | -- | $82 / Sq Ft |
Tax History Compared to Growth
Tax History
| Year | Tax Paid | Tax Assessment Tax Assessment Total Assessment is a certain percentage of the fair market value that is determined by local assessors to be the total taxable value of land and additions on the property. | Land | Improvement |
|---|---|---|---|---|
| 2024 | $4,579 | $463,100 | $0 | $0 |
| 2023 | $4,361 | $426,800 | $0 | $0 |
| 2022 | $14,344 | $397,300 | $0 | $0 |
| 2021 | $13,961 | $386,300 | $0 | $0 |
| 2020 | $14,995 | $414,600 | $0 | $0 |
| 2019 | $13,855 | $376,600 | $376,600 | $0 |
| 2018 | $13,630 | $369,200 | $0 | $0 |
| 2017 | $18,711 | $346,700 | $0 | $0 |
| 2016 | $3,631 | $341,685 | $0 | $0 |
| 2015 | -- | $340,664 | $0 | $0 |
| 2014 | -- | $0 | $0 | $0 |
Agents Affiliated with this Home
-
Liviya Racine-Creekmore
L
Seller's Agent in 2025
Liviya Racine-Creekmore
The Charles Reinhart Company
(734) 678-9665
2 Total Sales
-
Elizabeth Brien

Seller's Agent in 2017
Elizabeth Brien
The Charles Reinhart Company
(734) 669-5989
10 in this area
407 Total Sales
-
C
Buyer's Agent in 2017
Cheryl Latshaw
Howard Hanna Real Estate
(734) 730-5313
2 in this area
59 Total Sales
Map
Source: Southwestern Michigan Association of REALTORS®
MLS Number: 47825
APN: 03-27-400-024
- 6676 Ralaric Dr
- 4388 Lori Lynn Ln Unit 135
- 4138 W Loch Alpine Dr
- 3672 W North Territorial Rd
- 6170 Gregory Rd
- 4034 Glacier Lake Ct
- 4075 N Delhi Rd
- 7468 Webster Church Rd
- 3847 Lake Vista Dr
- 2741 N Territorial Rd W
- 3840 Delhi Ct
- 5535 W Huron River Dr
- 7830 Webster Church Rd
- 7025 Webster Station Dr
- 6201 Donovanridge
- 4297 Upper Glade Ct
- 7136 N Meadows Trail Unit 6
- 4300 Mast Rd
- 6336 Mast Rd
- 2865 Walters Way Unit 1
