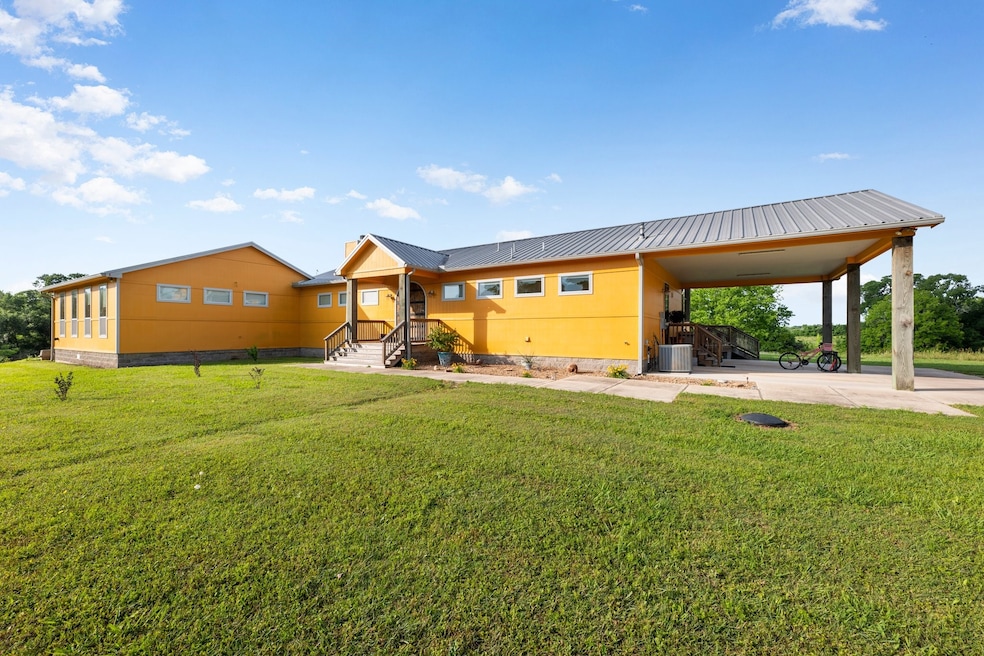
Estimated payment $5,611/month
Highlights
- Airport Heliport or Airpark
- Stables
- 23.44 Acre Lot
- Barn
- Spa
- Deck
About This Home
This isn’t your typical subdivision home. Designed for country living, this stunning residence is accessed by a mile-long gravel road, offering seclusion and tranquility. The house features a full metal roof with guttering all around, allowing natural light to flood the interior through 40 strategically placed windows. Built on stabilized soil using cement piers and surrounded by a brick skirt on a cement pad, the home spans 4,000 sq. ft., including 3 bedrooms, 2 full bathrooms, and 1 half bath. An additional 1,000 sq. ft. of covered decking provides outdoor living with breathtaking forest and valley views. Constructed with durable, low-maintenance cement board, the home is built to last. Inside, heart of pine flooring, sourced from a 120-year-old South Carolina tobacco warehouse, adds warmth and character. This exceptional property is a rare opportunity for those seeking both comfort and a connection to nature.
Listing Agent
Martha Turner Sotheby's International Realty License #0633889 Listed on: 01/08/2025

Home Details
Home Type
- Single Family
Est. Annual Taxes
- $4,248
Year Built
- Built in 2010
Lot Details
- 23.44 Acre Lot
- Adjacent to Greenbelt
- North Facing Home
- Back Yard Fenced
Home Design
- Brick Exterior Construction
- Pillar, Post or Pier Foundation
- Wood Siding
- Cement Siding
Interior Spaces
- 3,857 Sq Ft Home
- 1-Story Property
- High Ceiling
- Ceiling Fan
- Wood Burning Fireplace
- Gas Log Fireplace
- Window Treatments
- Formal Entry
- Family Room Off Kitchen
- Living Room
- Breakfast Room
- Open Floorplan
- Library
- Utility Room
- Fire and Smoke Detector
Kitchen
- Breakfast Bar
- Walk-In Pantry
- Gas Oven
- Gas Range
- Microwave
- Ice Maker
- Dishwasher
- Kitchen Island
- Solid Surface Countertops
- Pots and Pans Drawers
- Self-Closing Drawers and Cabinet Doors
- Instant Hot Water
Flooring
- Wood
- Tile
Bedrooms and Bathrooms
- 3 Bedrooms
- Double Vanity
- Dual Sinks
- Soaking Tub
- Bathtub with Shower
- Separate Shower
Laundry
- Dryer
- Washer
Parking
- 2 Carport Spaces
- Additional Parking
Eco-Friendly Details
- Energy-Efficient Insulation
- Energy-Efficient Thermostat
- Ventilation
Outdoor Features
- Spa
- Airport Heliport or Airpark
- Deck
- Covered patio or porch
- Shed
Schools
- Selman Elementary School
- Sealy Junior High School
- Sealy High School
Utilities
- Forced Air Zoned Heating and Cooling System
- Heating System Uses Gas
- Heating System Uses Propane
- Well
- Tankless Water Heater
- Aerobic Septic System
- Septic Tank
Additional Features
- Barn
- Stables
Community Details
- Built by John Huber- Independent
Map
Home Values in the Area
Average Home Value in this Area
Tax History
| Year | Tax Paid | Tax Assessment Tax Assessment Total Assessment is a certain percentage of the fair market value that is determined by local assessors to be the total taxable value of land and additions on the property. | Land | Improvement |
|---|---|---|---|---|
| 2024 | $6,744 | $436,461 | $0 | $0 |
| 2023 | $4,248 | $399,353 | $0 | $0 |
| 2022 | $6,355 | $0 | $0 | $0 |
| 2021 | $6,413 | $0 | $0 | $0 |
| 2020 | $4,880 | $0 | $0 | $0 |
| 2019 | $6,658 | $0 | $0 | $0 |
| 2018 | $5,324 | $0 | $0 | $0 |
| 2017 | $5,683 | $0 | $0 | $0 |
| 2016 | $4,601 | $0 | $0 | $0 |
| 2015 | -- | $0 | $0 | $0 |
| 2014 | -- | $246,516 | $0 | $0 |
Property History
| Date | Event | Price | Change | Sq Ft Price |
|---|---|---|---|---|
| 01/08/2025 01/08/25 | For Sale | $950,000 | -- | $246 / Sq Ft |
Mortgage History
| Date | Status | Loan Amount | Loan Type |
|---|---|---|---|
| Closed | $411,600 | New Conventional | |
| Closed | $421,400 | New Conventional |
About the Listing Agent

Katy native and lifelong resident since the age of 6, I have seen our little town of Katy grow from rice fields and wide open spaces into sprawling masterplanned communities, shopping centers, and award winning schools.... since 1976! Lots of changes but I can assure you there is nothing about this town I don't know. I am the perfect resource to get your current home sold for top dollar or to get you into your new home in this town I call home!
I thrive on difficult transactions and problem
Kim's Other Listings
Source: Houston Association of REALTORS®
MLS Number: 50357011
APN: R000064617
- 7832 Meteor Dr
- 7768 Meteor Dr
- 7813 Meteor Dr
- 7153 Fm 1458 Rd
- 7626 Fm 1458 Rd
- 406 Hidden Creek Cir
- 510 Brazos Hill Ln
- 0000 River Ridge Rd
- 396 Pecan Grove Rd
- 0000 House Rd Tracts 4 and 5 Rd
- 1952 Beverly Ln
- 9392 Fm 1458 Rd
- 1900 Lezak Rd
- 4779 Mixville Rd
- 0 Sodolak
- 1347 Siedel Rd
- 37705 L g Ln
- 4739 Meadowlark Ln
- 5000 Brewer Rd
- 0 Fm 1458 Unit 71222055
- 2316 Green Meadows Dr
- 1353 Seidel Rd
- 1166 Manak Rd
- 236 Avenue G St
- 2300 Ward Bend Rd Unit 272
- 34122 Pecan Hill Dr
- 347 Riverwood Village Ln
- 1631 Dove Run
- 34511 Park Green
- 1030 San Felipe Rd
- 119 Lazy Ln
- 200 Hill St Unit 9
- 330 Old San Felipe Rd
- 632 Silliman St
- 529 Solomon Ln
- 580 Solomon Ln
- 552 Solomon Ln
- 950 Hardeman St
- 2010 Stoney Bay Cir
- 2227 Laurel Bloom Ln






