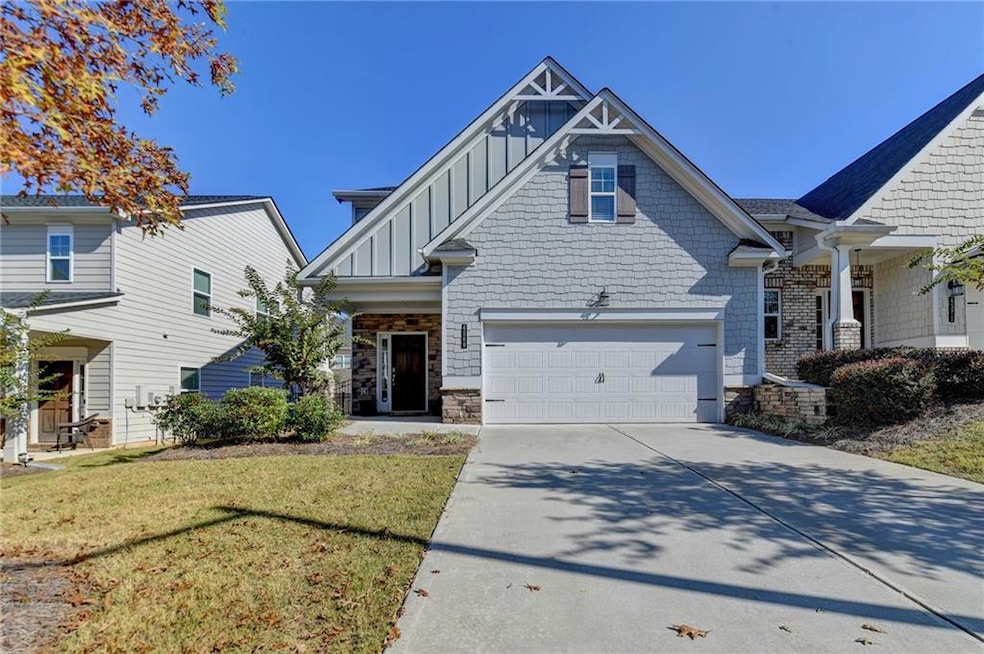
$349,999
- 3 Beds
- 2.5 Baths
- 1,710 Sq Ft
- 2280 Baker Station Dr
- Acworth, GA
Discover your new home at 2280 Baker Station Drive!Step into comfort and ease in this bright and welcoming 3-bedroom, 2.5-bathroom townhome with new waterproof floors on the main level. The living and dining area coupled with the outdoor space, creates the perfect setting for both quiet evenings and lively gatherings. With stainless steel appliances and ample counter space, the kitchen is
Roxanne Sellers Compass
