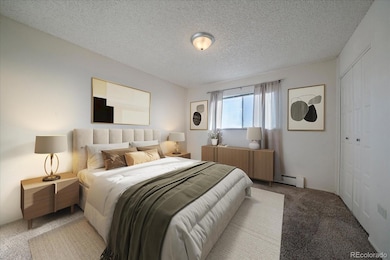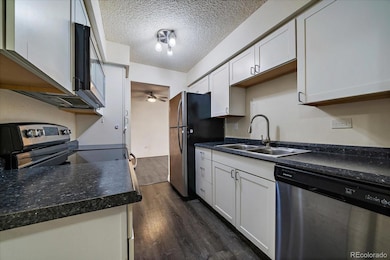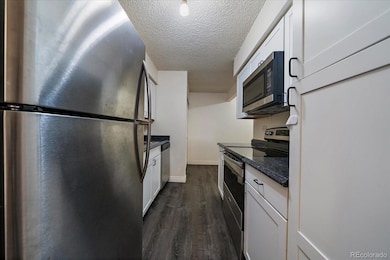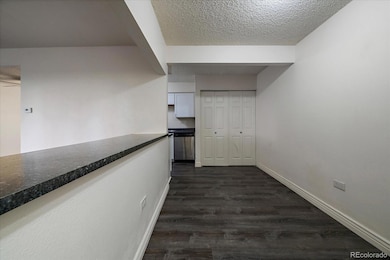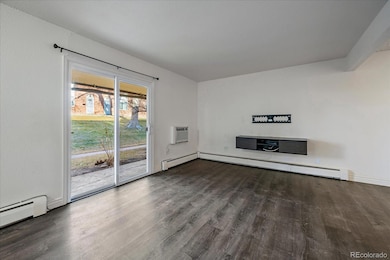4569 S Lowell Blvd Unit B Denver, CO 80236
Fort Logan NeighborhoodEstimated payment $1,601/month
Highlights
- Outdoor Pool
- Midcentury Modern Architecture
- Property is near public transit
- City View
- Clubhouse
- Covered Patio or Porch
About This Home
0.6 mi to Loretto Heights Park • City views • Covered patio • Community pool & clubhouse • Carport #99
Ground-level Westchester North condo featuring 2 bedrooms, 1 bath, and 906 sq ft of single-level living. The west-facing layout provides bright afternoon light and city views from the living room and covered patio. The kitchen includes stainless-steel appliances, laminate flooring, and a breakfast nook that opens to the family area. Two well-proportioned bedrooms share a full bath updated with modern finishes. Radiant hot-water heat and in-room A/C deliver year-round comfort. In-unit laundry hookups add convenience, and assigned carport #99 sits directly behind the building.
HOA fee covers gas, heat, water, sewer, trash, snow removal, exterior maintenance, and insurance—leaving only electricity and internet to the resident. Community amenities include an outdoor pool and clubhouse. Located 0.4 mi from Bear Creek Trail access and 0.7 mi from Blue Spruce Coffee Lab, with King Soopers grocery 0.9 mi away and the Oxford–City of Sheridan Light Rail Station 2.2 mi out for easy transit. Quick 15-minute drive to downtown Denver via US-285 (1.3 mi).
Listing Agent
Berkshire Hathaway HomeServices Colorado Real Estate, LLC - Brighton Brokerage Email: pjmagin@comcast.net,303-921-7944 License #100028175 Listed on: 10/26/2025

Property Details
Home Type
- Condominium
Est. Annual Taxes
- $912
Year Built
- Built in 1971
Lot Details
- Two or More Common Walls
- West Facing Home
- Landscaped
HOA Fees
- $474 Monthly HOA Fees
Home Design
- Midcentury Modern Architecture
- Contemporary Architecture
- Entry on the 1st floor
- Brick Exterior Construction
- Concrete Perimeter Foundation
Interior Spaces
- 906 Sq Ft Home
- 1-Story Property
- Ceiling Fan
- Window Treatments
- Family Room
- Living Room
- Dining Room
- Laminate Flooring
- City Views
- Laundry Room
Kitchen
- Microwave
- Dishwasher
- Disposal
Bedrooms and Bathrooms
- 2 Main Level Bedrooms
- 1 Full Bathroom
Home Security
Parking
- 1 Parking Space
- 1 Carport Space
- Driveway
Eco-Friendly Details
- Smoke Free Home
Outdoor Features
- Outdoor Pool
- Covered Patio or Porch
Location
- Ground Level
- Property is near public transit
Schools
- Kaiser Elementary School
- Strive Federal Middle School
- John F. Kennedy High School
Utilities
- Mini Split Air Conditioners
- Radiant Heating System
- 220 Volts
- 110 Volts
- Natural Gas Connected
- Water Heater
- High Speed Internet
- Phone Available
- Cable TV Available
Listing and Financial Details
- Exclusions: washer dryer
- Assessor Parcel Number 8071-18-148
Community Details
Overview
- Association fees include gas, heat, insurance, irrigation, ground maintenance, maintenance structure, sewer, snow removal, trash, water
- Westchester North Association, Phone Number (303) 221-1117
- Low-Rise Condominium
- Westchester North Subdivision
- Greenbelt
Amenities
- Clubhouse
Recreation
- Park
Security
- Carbon Monoxide Detectors
- Fire and Smoke Detector
Map
Home Values in the Area
Average Home Value in this Area
Tax History
| Year | Tax Paid | Tax Assessment Tax Assessment Total Assessment is a certain percentage of the fair market value that is determined by local assessors to be the total taxable value of land and additions on the property. | Land | Improvement |
|---|---|---|---|---|
| 2024 | $912 | $11,520 | $1,070 | $10,450 |
| 2023 | $893 | $11,520 | $1,070 | $10,450 |
| 2022 | $981 | $12,340 | $1,110 | $11,230 |
| 2021 | $947 | $12,690 | $1,140 | $11,550 |
| 2020 | $896 | $12,080 | $1,140 | $10,940 |
| 2019 | $871 | $12,080 | $1,140 | $10,940 |
| 2018 | $617 | $7,980 | $1,050 | $6,930 |
| 2017 | $616 | $7,980 | $1,050 | $6,930 |
| 2016 | $401 | $4,920 | $1,162 | $3,758 |
| 2015 | $384 | $4,920 | $1,162 | $3,758 |
| 2014 | $326 | $3,930 | $748 | $3,182 |
Property History
| Date | Event | Price | List to Sale | Price per Sq Ft |
|---|---|---|---|---|
| 10/26/2025 10/26/25 | For Sale | $200,000 | -- | $221 / Sq Ft |
Purchase History
| Date | Type | Sale Price | Title Company |
|---|---|---|---|
| Personal Reps Deed | $180,000 | None Available | |
| Warranty Deed | $52,500 | North American Title Co |
Mortgage History
| Date | Status | Loan Amount | Loan Type |
|---|---|---|---|
| Open | $144,000 | New Conventional | |
| Previous Owner | $51,250 | FHA |
Source: REcolorado®
MLS Number: 3713601
APN: 8071-18-148
- 4569 S Lowell Blvd Unit C
- 4445 S Lowell Blvd
- 4587 S Lowell Blvd
- 4639 S Lowell Blvd Unit F
- 4639 S Lowell Blvd Unit B
- 4641 S Lowell Blvd Unit A
- 4643 S Lowell Blvd Unit B
- 4681 S Lowell Blvd
- 4621 S Lowell Blvd Unit J6
- 3822 W Quinn Place
- 3395 W Union Ave
- 3379 W Wagon Trail Dr
- 4749 S Irving St
- 4264 W Radcliff Ave
- 4244 W Monmouth Ave
- 2986 W Union Ave
- 4671 S Decatur St Unit 232
- 4681 S Decatur St Unit 124
- 3329 W Monmouth Ave
- 5091 S Meade St
- 4565 S Lowell Blvd Unit A
- 3378 W Saratoga Ave
- 4710 S Decatur St
- 4957 S Prince Ct
- 3740 S Federal Blvd
- 3500 S King St Unit 68
- 2961 W Centennial Dr
- 2894 W Riverwalk Cir Unit 301
- 2940 W Centennial Dr
- 5425 S Federal Cir
- 3016 W Prentice Ave Unit D
- 5681 S Lowell Blvd Unit 5681
- 3663 S Sheridan Blvd
- 5151 S Rio Grande St
- 3400 S Lowell Blvd
- 3643 S Sheridan Blvd Unit 8
- 3205 W Floyd Ave
- 2929 W Floyd Ave Unit 215
- 4201 S Navajo St
- 6350 W Mansfield Ave Unit 52

