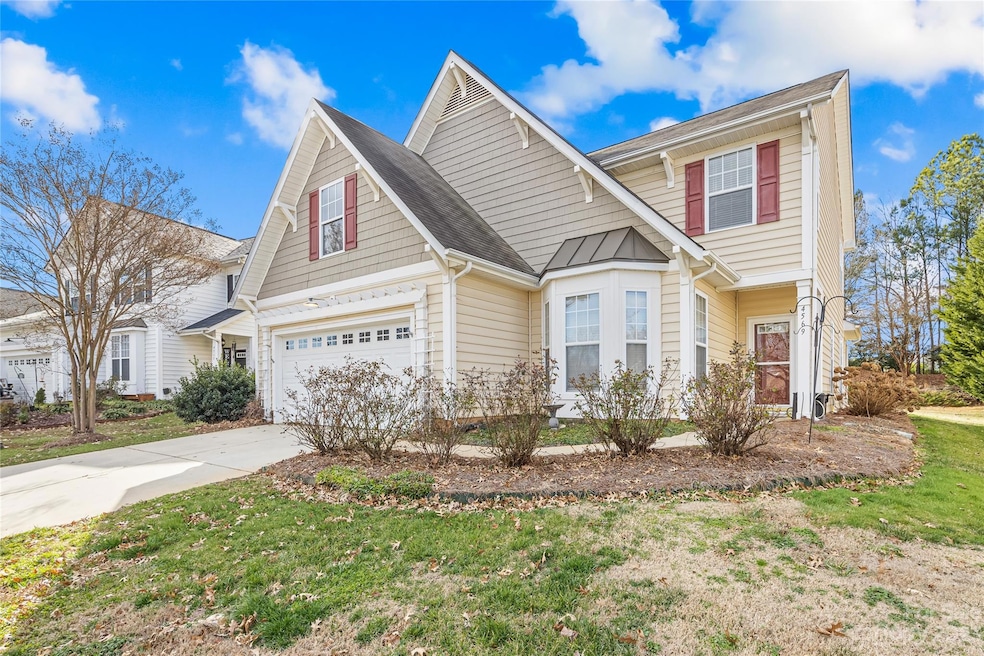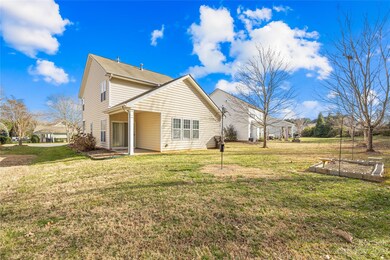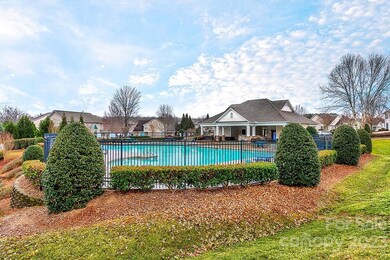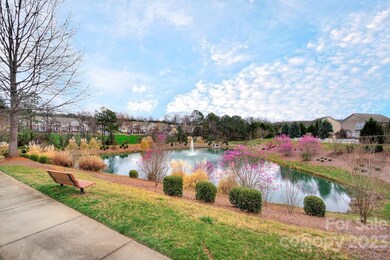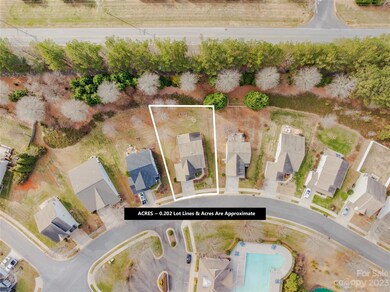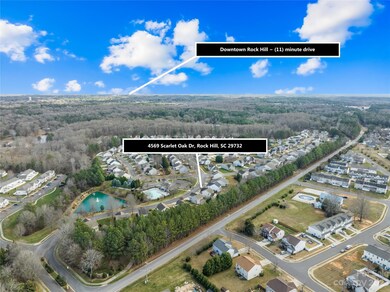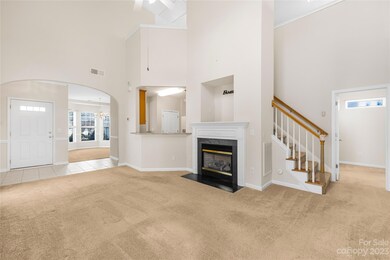
4569 Scarlet Oak Dr Rock Hill, SC 29732
Estimated Value: $303,537 - $382,000
Highlights
- Transitional Architecture
- Walk-In Closet
- Patio
- 2 Car Attached Garage
- Breakfast Bar
- Laundry Room
About This Home
As of March 2024Motivated Sellers have lowered the price! Don't miss out on this lovely home in the desirable Ridge Pointe Community! Features include 3 BR's w/Primary on 1st floor with a walk-in closet & ensuite bathroom w/Separate Shower & tub and dual vanity; a dramatic 2-story great room w/gas fireplace and sliding door to the covered patio with access to the tree-lined backyard, Dining Room/Flex space w/bay window wall; laundry room; and 1/2 bath. Upstairs includes 2 bedrooms and a full bathroom, a sitting area at the top of the stairs, and a loft flex space perfect for an office, play room, etc. Ridge Pointe does not allow rentals, so you'll be living in a community of homeowners. Amenities include a Pool, Playground, & Walking Trails. HOA is only $50/mo. Located within walking distance of the Aquatic Center and an elementary school. This is a one-owner home. Owners had Pex piping replaced in the entire home. HVAC is approx. 7 yrs old.
Last Agent to Sell the Property
EXP Realty LLC Rock Hill Brokerage Email: meg@bradleypattersonhomes.com License #45336 Listed on: 01/21/2024

Co-Listed By
EXP Realty LLC Rock Hill Brokerage Email: meg@bradleypattersonhomes.com License #212869
Home Details
Home Type
- Single Family
Est. Annual Taxes
- $903
Year Built
- Built in 2004
Lot Details
- 8,712
HOA Fees
- $50 Monthly HOA Fees
Parking
- 2 Car Attached Garage
- Front Facing Garage
- Driveway
Home Design
- Transitional Architecture
- Slab Foundation
- Vinyl Siding
Interior Spaces
- 1.5-Story Property
- Great Room with Fireplace
- Tile Flooring
Kitchen
- Breakfast Bar
- Electric Range
- Microwave
- Dishwasher
Bedrooms and Bathrooms
- Split Bedroom Floorplan
- Walk-In Closet
- Garden Bath
Laundry
- Laundry Room
- Electric Dryer Hookup
Schools
- Old Pointe Elementary School
- Rawlinson Road Middle School
- Northwestern High School
Utilities
- Central Air
- Heating System Uses Natural Gas
- Cable TV Available
Additional Features
- Patio
- Property is zoned MF-15
Community Details
- Cams Association, Phone Number (704) 731-5560
- Built by Standard Pacific
- Ridge Pointe Subdivision, Perry Floorplan
- Mandatory home owners association
Listing and Financial Details
- Assessor Parcel Number 542-03-01-095
Ownership History
Purchase Details
Home Financials for this Owner
Home Financials are based on the most recent Mortgage that was taken out on this home.Purchase Details
Similar Homes in Rock Hill, SC
Home Values in the Area
Average Home Value in this Area
Purchase History
| Date | Buyer | Sale Price | Title Company |
|---|---|---|---|
| Massenburg Wood Edward | $338,000 | None Listed On Document | |
| Raffel Walter W | $160,230 | -- |
Mortgage History
| Date | Status | Borrower | Loan Amount |
|---|---|---|---|
| Open | Massenburg Wood Edward | $321,100 | |
| Previous Owner | Raffel Walter W | $118,300 | |
| Previous Owner | Raffel Walter W | $105,500 |
Property History
| Date | Event | Price | Change | Sq Ft Price |
|---|---|---|---|---|
| 03/08/2024 03/08/24 | Sold | $338,000 | +0.9% | $192 / Sq Ft |
| 02/03/2024 02/03/24 | Price Changed | $335,000 | -4.3% | $190 / Sq Ft |
| 01/21/2024 01/21/24 | For Sale | $350,000 | -- | $199 / Sq Ft |
Tax History Compared to Growth
Tax History
| Year | Tax Paid | Tax Assessment Tax Assessment Total Assessment is a certain percentage of the fair market value that is determined by local assessors to be the total taxable value of land and additions on the property. | Land | Improvement |
|---|---|---|---|---|
| 2024 | $903 | $6,118 | $1,351 | $4,767 |
| 2023 | $906 | $6,118 | $1,351 | $4,767 |
| 2022 | $912 | $6,118 | $1,351 | $4,767 |
| 2021 | -- | $6,118 | $1,351 | $4,767 |
| 2020 | $914 | $6,118 | $0 | $0 |
| 2019 | $760 | $5,320 | $0 | $0 |
| 2018 | $759 | $5,320 | $0 | $0 |
| 2017 | $731 | $5,320 | $0 | $0 |
| 2016 | $725 | $5,320 | $0 | $0 |
| 2014 | $807 | $5,320 | $1,440 | $3,880 |
| 2013 | $807 | $5,880 | $1,520 | $4,360 |
Agents Affiliated with this Home
-
Meg Bradley

Seller's Agent in 2024
Meg Bradley
EXP Realty LLC Rock Hill
(803) 517-3452
21 in this area
55 Total Sales
-
Carl Patterson

Seller Co-Listing Agent in 2024
Carl Patterson
EXP Realty LLC Rock Hill
(803) 242-8854
18 in this area
73 Total Sales
-
Cynthia Wiley

Buyer's Agent in 2024
Cynthia Wiley
Better Homes and Gardens Real Estate Paracle
(704) 905-7796
5 in this area
60 Total Sales
Map
Source: Canopy MLS (Canopy Realtor® Association)
MLS Number: 4101351
APN: 5420301095
- 841 Lacebark Dr
- 706 Cherryfield Place
- 4648 Madeline Dr
- 916 Coffee Tree Ln
- 4642 Laurendale Ct
- 4665 Madeline Dr
- 4698 Hannah Dr
- 0 Rawlinson Rd
- 517 Powell St
- 599 Annalinde Ln
- 4608 Mabry Pkwy
- 4790 Cascade Ave
- 4628 Arthur Way
- 4989 Post Oak Ln
- 829 Rawlinson Rd
- 5060 Post Oak Ln
- 836 Meadowlark Dr
- 2434 Olewoods Ct
- 470 Forestwood Rd
- 0000 Miller Pond Rd
- 4569 Scarlet Oak Dr
- 4573 Scarlet Oak Dr
- 4565 Scarlet Oak Dr
- 4577 Scarlet Oak Dr
- 4561 Scarlet Oak Dr
- 4588 Scarlet Oak Dr
- 4557 Scarlet Oak Dr
- 4581 Scarlet Oak Dr
- 4585 Scarlet Oak Dr
- 597 Sugar Tree Dr
- 598 Sugar Tree Dr
- 4605 Hannah Dr
- 4589 Scarlet Oak Dr
- 595 Sugar Tree Dr
- 4548 Scarlet Oak Dr
- 533 Calen Ln
- 4606 Hannah Dr
- 707 Tulip Tree Place
- 594 Sugar Tree Dr
- 4611 Hannah Dr
