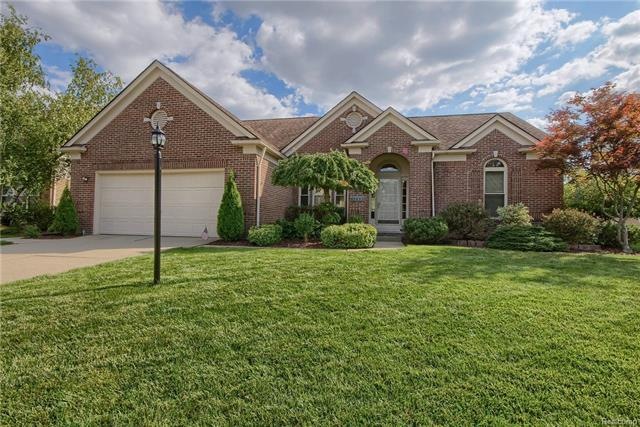Seller has received multiple offers to purchase. Please submit ‘highest and best’ offer no later than 6:00 PM, Friday, 8/31/18.
Once inside, a smart floor plan, combined w/fresh styling, creates an ideal environment for casual get-togethers w/friends& family, as well as being wonderfully suited for everyday living. Features Include Foyer w/16” porcelain tile(’16)& 9’ ceil, an open concept w/Cathedral& Vaulted Ceilings, Engineered Hrdwd Flrs.(’16) in Grt Rm,DR,Kit& Brkfst Rm, Plenty of windows providing an abundance of natural light T/O, Cozy 2-way Firepl in Grt Rm& Brkfst Rm, Remod(16’) Granite Kitchen w/Island bar, gleaming S.S. appliances(’16), 1st Flr. Lndry, Remod(’16) Lav.w/Granite top& porceln tile, Spacious 1st Floor Master Suite w/Newly updated Mst.Bath w/soaking tub & Sep. shower + W.I.C.! Addl. 425sf of finished space in LL, Front Yard. Sprinklrs, New A/C in '17, Priv. Bckyard+Deck & MORE! Sunflower Village neighborhood w/access to Clubhouse,Pool,Tennis Court& Walking Trails

