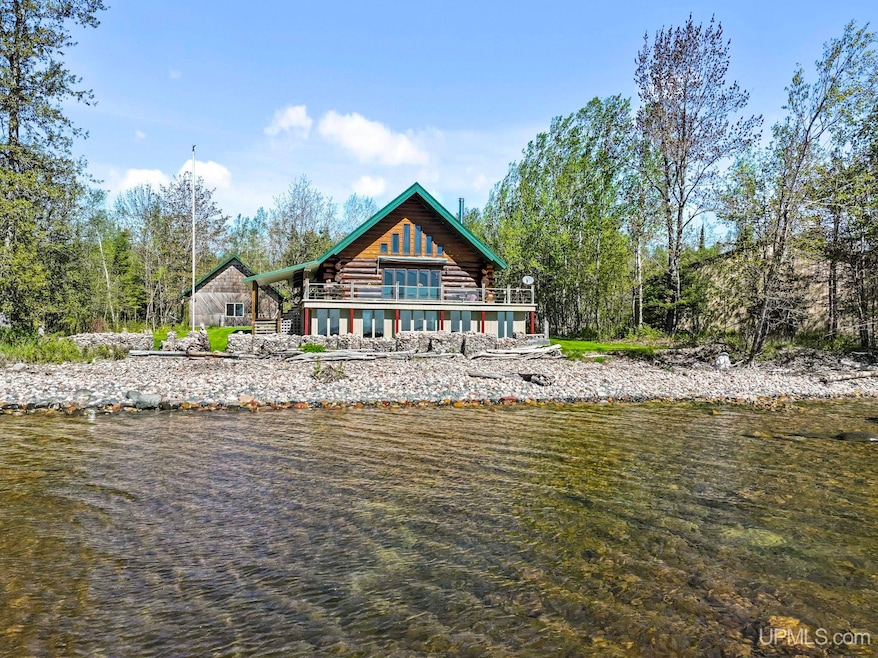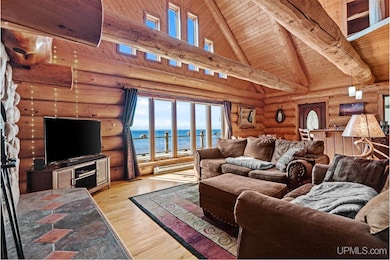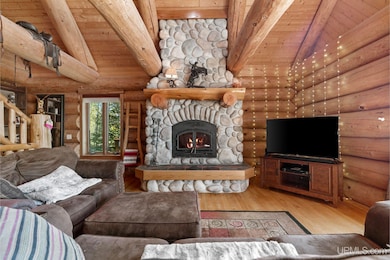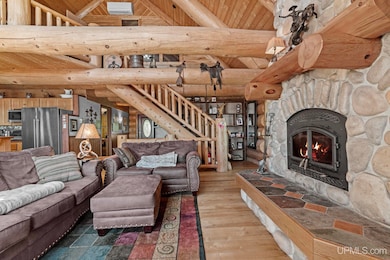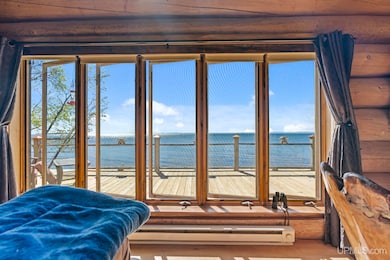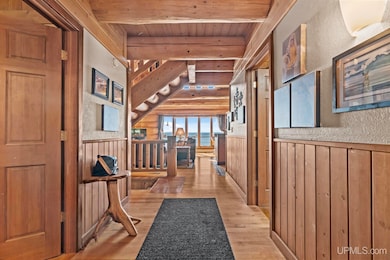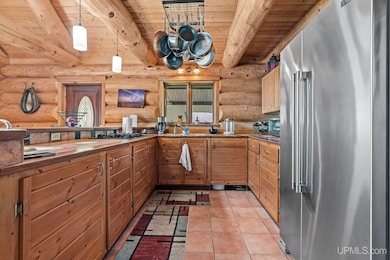45698 Rabbit Bay Rd Lake Linden, MI 49945
Estimated payment $3,297/month
Highlights
- Waterfront
- Cathedral Ceiling
- Main Floor Bedroom
- Deck
- Wood Flooring
- Log Cabin
About This Home
Near the end of a quiet year-round maintained road, nestled along the shore of a lake that curves like a hidden bay, stands a handcrafted Koski log home—a rare example of craftsmanship that’s becoming increasingly hard to find. Skilled log home builders are rare in these times, which makes this place not just a home but a piece of artistry. Built with tight joinery and precision, the home rises with a 21-foot vaulted ceiling that frames Lake Superior. From most windows, you're drawn to the expansive views—Rabbit Island off in the distance, the Huron Mountains beyond, and the broad sweep of Lake Superior at your feet. This home was designed for both beauty and function. The pebble shoreline (sandy sometimes) stretches into a long beach made for quiet walks. A durable metal roof tops the structure, and the detached garage, built around 2012, features 10-foot walls and an upstairs storage loft. The kitchen is plumbed in for a dishwasher. A spacious seasonal room was added beneath the deck, and the exterior decking itself has been replaced. Inside, a high-end Heatilator wood fireplace with a blower fan serves as the heart of the living space, supported by three heating options: propane forced air and electric baseboards, and a heat pump mini-split (also serves as AC). Throughout the home, you’ll find high quality finishes—maple floors underfoot, mahogany doors at the entry, and custom-built log stairways that tie it all together. The main-floor bedroom is currently set up as an office, while a loft workspace above provides sweeping lake views and a quiet place to work or reflect. Downstairs, the walk-out basement is well thought out, with a den perfect for movie nights, a home gym, and a bath with sauna. Outdoors, a nearby bush roads lead out, opening up miles of terrain for snowmobiling and ATV adventures. Built on about 200 loads of fill, the home has excellent drainage, and drain tile has been installed around the basement—another sign of the thoughtful planning that went into its construction. Much of the furniture and decor, along with practical items like a generator, snowblower, and lawnmower, are included. Winterization is simple if needed, about a 10 minute process. This isn’t just a property—it’s a retreat. This home is solid, secluded, and built to last!
Home Details
Home Type
- Single Family
Est. Annual Taxes
- $3,098
Year Built
- Built in 2002
Lot Details
- 0.58 Acre Lot
- Lot Dimensions are 100x173x105x147
- Waterfront
- Rural Setting
Home Design
- Log Cabin
- Poured Concrete
- Wood Siding
Interior Spaces
- 1.5-Story Property
- Cathedral Ceiling
- Wood Burning Fireplace
- Living Room with Fireplace
Kitchen
- Oven or Range
- Microwave
Flooring
- Wood
- Carpet
Bedrooms and Bathrooms
- 3 Bedrooms
- Main Floor Bedroom
- Bathroom on Main Level
Laundry
- Laundry Room
- Dryer
- Washer
Partially Finished Basement
- Walk-Out Basement
- Basement Fills Entire Space Under The House
Parking
- 2 Car Detached Garage
- Garage Door Opener
- Unassigned Parking
Utilities
- Forced Air Heating System
- Heating System Uses Propane
- Heat Pump System
- Electric Water Heater
- Mound Septic
Additional Features
- Deck
- Property is near a Great Lake
Listing and Financial Details
- Assessor Parcel Number 014-165-012-00
Map
Home Values in the Area
Average Home Value in this Area
Tax History
| Year | Tax Paid | Tax Assessment Tax Assessment Total Assessment is a certain percentage of the fair market value that is determined by local assessors to be the total taxable value of land and additions on the property. | Land | Improvement |
|---|---|---|---|---|
| 2025 | $3,098 | $220,040 | $0 | $0 |
| 2024 | $1,804 | $200,717 | $0 | $0 |
| 2023 | $1,461 | $123,086 | $0 | $0 |
| 2022 | $2,399 | $114,097 | $0 | $0 |
| 2021 | $2,183 | $108,388 | $0 | $0 |
| 2020 | $2,162 | $109,828 | $0 | $0 |
| 2019 | $2,435 | $115,221 | $0 | $0 |
| 2018 | $2,046 | $113,693 | $0 | $0 |
| 2017 | $1,936 | $108,832 | $0 | $0 |
| 2016 | -- | $109,708 | $0 | $0 |
| 2015 | -- | $110,300 | $0 | $0 |
| 2014 | -- | $108,300 | $0 | $0 |
Property History
| Date | Event | Price | List to Sale | Price per Sq Ft |
|---|---|---|---|---|
| 05/12/2025 05/12/25 | For Sale | $575,000 | -- | $244 / Sq Ft |
Purchase History
| Date | Type | Sale Price | Title Company |
|---|---|---|---|
| Deed | $43,000 | -- |
Source: Upper Peninsula Association of REALTORS®
MLS Number: 50174591
APN: 014-165-012-00
- 29876 Rabbit Bay Rd
- 32464 Keweenaw Pass Rd Unit Lot 8 & 9 Keweenaw P
- TBD Lot 23 Keweenaw Pass
- Lot 19 Keweenaw Pass
- TBD Off Rabbit Bay Rd
- TBD Sandstone Rd
- TBD Mud Lake Rd
- TBD Keweenaw Pass Rd
- TBD Rice Lake Rd Unit Just west of 31959 R
- TBD Off Rice Lake Rd Unit No Drive Bys
- TBD 1 & 2 Bootjack Rd
- 49650 Bootjack Rd
- 50071 Bootjack Rd
- 29396 Whitetail Dr
- Lot# 11 Western Shores
- 50542 Paradise Ln
- 33750 Sandy Ln
- 25116 Upper Point Mills Rd
- TBD 1 Nightingale Dr
- Lots 2A-2 & 2A- Nightingale Dr
