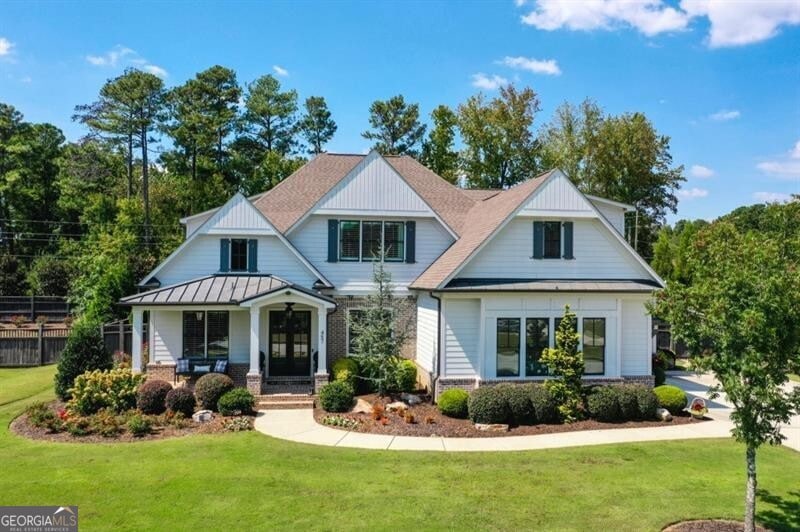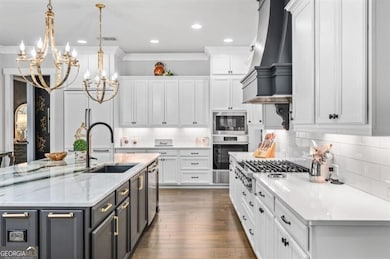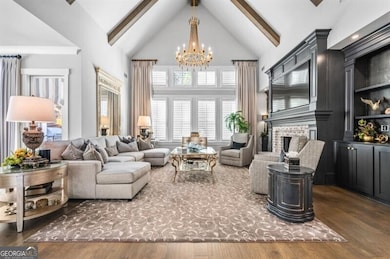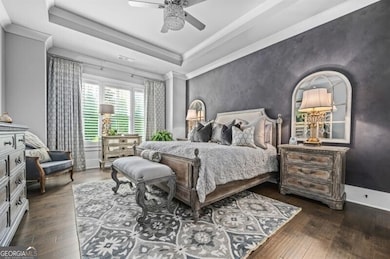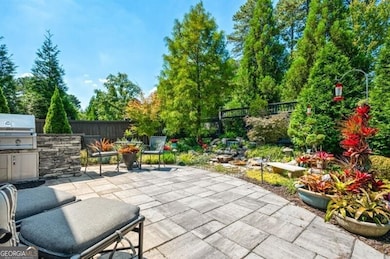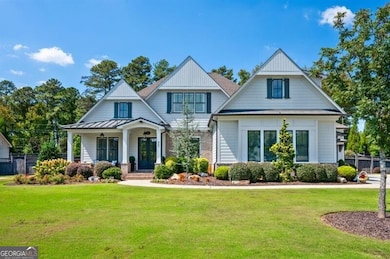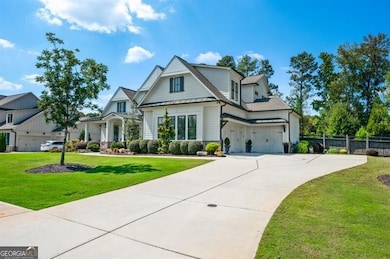457 Alec Crest NW Powder Springs, GA 30127
West Cobb NeighborhoodEstimated payment $5,375/month
Highlights
- Craftsman Architecture
- Vaulted Ceiling
- Main Floor Primary Bedroom
- Vaughan Elementary School Rated A
- Wood Flooring
- Outdoor Kitchen
About This Home
Welcome to this beautifully designed Evan floor plan by Bercher Homes, offering the perfect blend of luxury, comfort, and functionality. This open-concept home features 4 spacious bedrooms and 4 full baths, thoughtfully designed for today's lifestyle. The main level boasts a primary suite with a spa-like bath, plus an additional bedroom and full bath-perfect for guests or multigenerational living. The chef's kitchen is a showstopper, featuring Decor appliances, including a built-in refrigerator/freezer, gas range, oven, warming drawer, custom vent hood, pot filler, and cabinet pull-outs with spice racks. A butler's pantry with dual wine coolers and a walk-in pantry with custom cabinetry and a lazy Susan add both style and practicality. The kitchen flows seamlessly into the two-story vaulted family room and bright breakfast room, creating a perfect space for entertaining. A formal dining room and laundry room complete the main level. Upstairs, enjoy a loft family room, two additional bedrooms, each with its own bath, and a bonus room-ideal for a playroom, office, or media space. Step outside to your private backyard retreat, featuring an oversized paver patio with a built-in Aspire grill and a tranquil custom water feature. There's also ample yard space for a future pool or play area. Every inch of this home has been carefully designed and upgraded with details you won't find elsewhere-offering a level of quality and craftsmanship that truly make it better than new. Schedule your appointment today to tour this beautiful home - and don't miss the full list of impressive upgrades!
Listing Agent
Ansley RE|Christie's Int'l RE License #356303 Listed on: 12/01/2025

Home Details
Home Type
- Single Family
Est. Annual Taxes
- $2,906
Year Built
- Built in 2020
Lot Details
- 0.46 Acre Lot
- Privacy Fence
- Wood Fence
- Back Yard Fenced
- Level Lot
- Sprinkler System
HOA Fees
- $125 Monthly HOA Fees
Home Design
- Craftsman Architecture
- Bungalow
- Slab Foundation
- Composition Roof
- Metal Roof
- Brick Front
Interior Spaces
- 4,125 Sq Ft Home
- 2-Story Property
- Wet Bar
- Bookcases
- Beamed Ceilings
- Tray Ceiling
- Vaulted Ceiling
- Ceiling Fan
- Factory Built Fireplace
- Fireplace With Gas Starter
- Entrance Foyer
- Family Room with Fireplace
- Breakfast Room
- Formal Dining Room
- Loft
- Bonus Room
- Pull Down Stairs to Attic
- Laundry Room
Kitchen
- Breakfast Bar
- Walk-In Pantry
- Microwave
- Dishwasher
- Kitchen Island
- Solid Surface Countertops
- Disposal
Flooring
- Wood
- Carpet
Bedrooms and Bathrooms
- 4 Bedrooms | 2 Main Level Bedrooms
- Primary Bedroom on Main
- Walk-In Closet
- Double Vanity
- Soaking Tub
- Bathtub Includes Tile Surround
- Separate Shower
Home Security
- Home Security System
- Carbon Monoxide Detectors
Parking
- Garage
- Parking Accessed On Kitchen Level
- Side or Rear Entrance to Parking
- Garage Door Opener
Eco-Friendly Details
- Energy-Efficient Windows
- Energy-Efficient Insulation
- Energy-Efficient Thermostat
Outdoor Features
- Patio
- Outdoor Kitchen
- Outdoor Gas Grill
- Porch
Location
- Property is near schools
- Property is near shops
Schools
- Vaughan Elementary School
- Lost Mountain Middle School
- Harrison High School
Utilities
- Forced Air Zoned Heating and Cooling System
- Heating System Uses Natural Gas
- Underground Utilities
- 220 Volts
- Tankless Water Heater
- High Speed Internet
- Phone Available
- Cable TV Available
Community Details
- $2,500 Initiation Fee
- Association fees include ground maintenance
- Antioch Subdivision
Listing and Financial Details
- Tax Lot 18
Map
Home Values in the Area
Average Home Value in this Area
Tax History
| Year | Tax Paid | Tax Assessment Tax Assessment Total Assessment is a certain percentage of the fair market value that is determined by local assessors to be the total taxable value of land and additions on the property. | Land | Improvement |
|---|---|---|---|---|
| 2025 | $2,906 | $329,188 | $64,000 | $265,188 |
| 2024 | $2,867 | $313,768 | $60,000 | $253,768 |
| 2023 | $2,661 | $313,768 | $60,000 | $253,768 |
| 2022 | $2,771 | $281,904 | $50,000 | $231,904 |
| 2021 | $2,640 | $237,952 | $50,000 | $187,952 |
| 2020 | $1,093 | $36,000 | $36,000 | $0 |
Purchase History
| Date | Type | Sale Price | Title Company |
|---|---|---|---|
| Limited Warranty Deed | $622,300 | None Available |
Mortgage History
| Date | Status | Loan Amount | Loan Type |
|---|---|---|---|
| Open | $250,000 | New Conventional |
Source: Georgia MLS
MLS Number: 10640979
APN: 20-0303-0-302-0
- 582 Braidwood Dr NW
- 492 Teague Dr NW
- 695 Teague Dr NW
- 401 Braidwood Knoll NW
- 5806 Stonehaven Dr NW
- 409 Santa Ana Ct
- 5585 Lavender Farms Rd
- 691 Braidwood Terrace NW
- 5771 Stonehaven Dr NW
- 870 Fairwood Pointe NW
- 718 1st Cotton Dr
- 6211 Woodlore Dr NW
- 5725 Fairwood Dr NW
- 632 Owl Creek Dr
- 6128 Braidwood Ln NW
- 321 Calm Ct NW
- 6221 Woodlore Dr NW Unit 1
- 619 Braidwood Dr NW
- 5370 Swan Ln SW
- 415 Holland Springs Dr Unit TERRAC
- 421 Holland Springs Dr
- 6410 Woodlore Trail NW
- 6156 Pritchett Dr
- 297 Old Hickory Way
- 264 Andrew Jackson Ct
- 1201 Regiment Ct NW
- 5940 Seven Oaks Dr
- 6231 Benbrooke Dr NW
- 000 Dallas Rd
- 20 Brooks Ln
- 767 Brooks St
- 116 Crestbrook Way
- 553 Camp Dr
- 73 Shelby Ct
- 304 Wood Point Way
