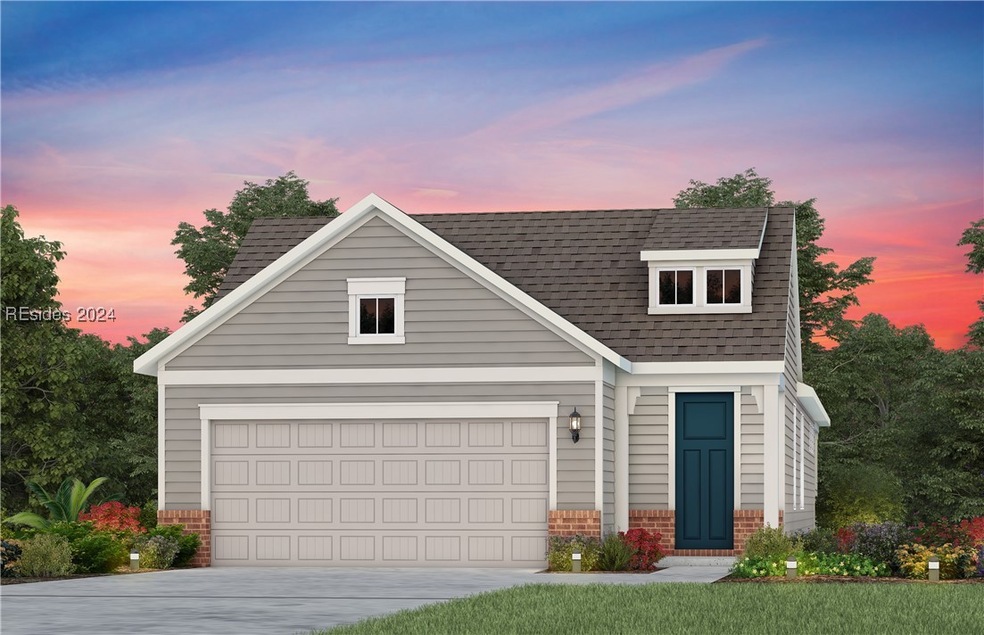
$650,000
- 3 Beds
- 3 Baths
- 2,647 Sq Ft
- 149 Kings Creek Dr
- Bluffton, SC
Kendall Park former model home. BREATHTAKING lagoon with fountain view overlooking golf course. Beaufort County taxes! Great location. Tons of upgrades! Gourmet kitchen with maple cabinets, upgraded granite countertops, large pantry, under counter lighting, dedicated built in desk area, SS appliances, extra large island. Primary bedroom has tray ceiling and crown molding. Beautiful screened
Amy Friedman The Homesfinder Realty Group
