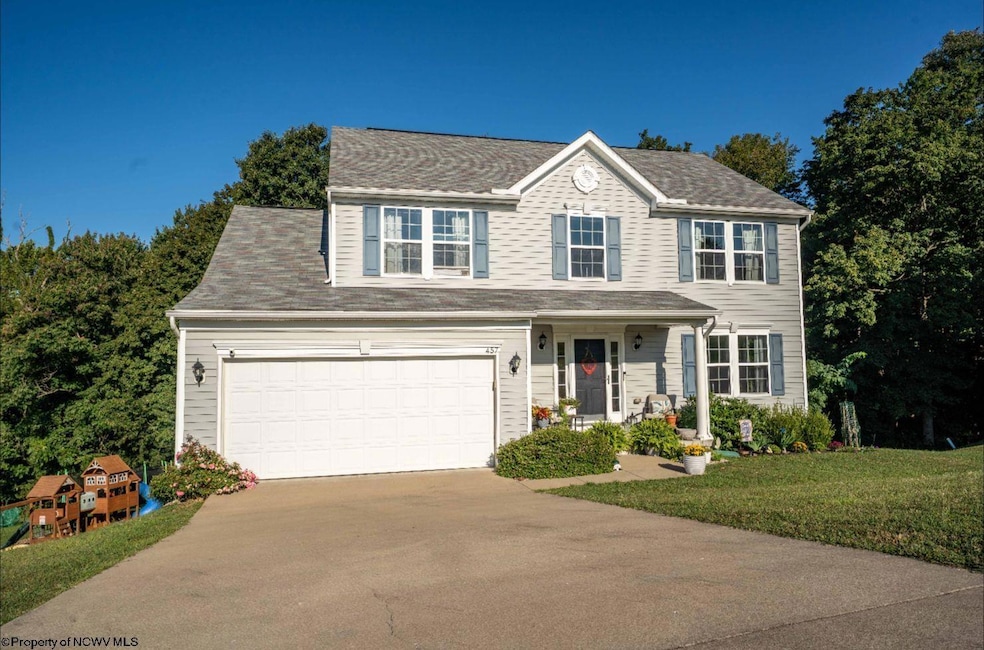
457 Blackberry Ridge Dr Morgantown, WV 26508
Estimated payment $2,621/month
Highlights
- Panoramic View
- Deck
- Bonus Room
- Ridgedale Elementary School Rated A-
- Wood Flooring
- Breakfast Area or Nook
About This Home
4 bedroom home in desirable Harvest Ridge! This beautifully maintained home offers an inviting main-level floor plan designed for both everyday living and entertaining. The recently remodeled interior/exterior entry basement includes a finished living space, rec room and a half bath with additional storage room. Upstairs, you'll find four bedrooms, including a spacious primary suite with a en-suite bath and WIC. A second-level laundry room adds convenience to your daily routine. Enjoy the privacy of a deck overlooking trees while still being part of the welcoming Harvest Ridge community. Don't miss the opportunity to experience all this home has to offer! Schedule a showing today!
Open House Schedule
-
Sunday, September 07, 202512:00 to 2:00 pm9/7/2025 12:00:00 PM +00:009/7/2025 2:00:00 PM +00:00Host Travis DoakAdd to Calendar
Home Details
Home Type
- Single Family
Est. Annual Taxes
- $1,984
Year Built
- Built in 2013
Lot Details
- 0.27 Acre Lot
- Landscaped
- Sloped Lot
- Property is zoned Single Family Residential
HOA Fees
- $36 Monthly HOA Fees
Property Views
- Panoramic
- Neighborhood
Home Design
- Brick Exterior Construction
- Brick Foundation
- Block Foundation
- Frame Construction
- Shingle Roof
- Block Exterior
- Vinyl Siding
Interior Spaces
- 2-Story Property
- Ceiling Fan
- Electric Fireplace
- Formal Dining Room
- Bonus Room
- Scuttle Attic Hole
Kitchen
- Breakfast Area or Nook
- Built-In Oven
- Range
- Microwave
- Plumbed For Ice Maker
- Dishwasher
- Disposal
Flooring
- Wood
- Wall to Wall Carpet
- Ceramic Tile
Bedrooms and Bathrooms
- 4 Bedrooms
- Walk-In Closet
- Garden Bath
Laundry
- Laundry Room
- Electric Dryer Hookup
Finished Basement
- Walk-Out Basement
- Interior and Exterior Basement Entry
- Sump Pump
Parking
- 2 Car Attached Garage
- Garage Door Opener
- Off-Street Parking
Outdoor Features
- Balcony
- Deck
- Outdoor Gas Grill
- Porch
Schools
- Mountainview Elementary School
- South Middle School
- Morgantown High School
Utilities
- Central Air
- Heat Pump System
- 200+ Amp Service
- Electric Water Heater
- High Speed Internet
- Cable TV Available
Community Details
- Association fees include road maint. agreement, snow removal
- Harvest Ridge Subdivision
Listing and Financial Details
- Assessor Parcel Number 23+
Map
Home Values in the Area
Average Home Value in this Area
Tax History
| Year | Tax Paid | Tax Assessment Tax Assessment Total Assessment is a certain percentage of the fair market value that is determined by local assessors to be the total taxable value of land and additions on the property. | Land | Improvement |
|---|---|---|---|---|
| 2024 | $2,035 | $190,500 | $32,400 | $158,100 |
| 2023 | $2,030 | $190,500 | $32,400 | $158,100 |
| 2022 | $1,917 | $187,020 | $32,400 | $154,620 |
| 2021 | $1,926 | $187,020 | $32,400 | $154,620 |
| 2020 | $1,935 | $187,020 | $32,400 | $154,620 |
| 2019 | $1,917 | $184,020 | $32,400 | $151,620 |
| 2018 | $1,705 | $163,140 | $32,400 | $130,740 |
| 2017 | $1,696 | $161,400 | $30,660 | $130,740 |
| 2016 | $1,691 | $159,960 | $29,220 | $130,740 |
| 2015 | $244 | $24,180 | $24,180 | $0 |
| 2014 | $448 | $23,220 | $23,220 | $0 |
Property History
| Date | Event | Price | Change | Sq Ft Price |
|---|---|---|---|---|
| 09/02/2025 09/02/25 | For Sale | $445,000 | -- | $174 / Sq Ft |
Purchase History
| Date | Type | Sale Price | Title Company |
|---|---|---|---|
| Deed | $289,900 | None Available |
Mortgage History
| Date | Status | Loan Amount | Loan Type |
|---|---|---|---|
| Open | $221,000 | New Conventional | |
| Closed | $231,920 | New Conventional | |
| Previous Owner | $251,938 | FHA |
Similar Homes in Morgantown, WV
Source: North Central West Virginia REIN
MLS Number: 10161335
APN: 05-7D-01260000
- 467 Blackberry Ridge Dr
- 438 Blackberry Ridge Dr
- 607 Hayfield St
- 986 Ashton Place
- 952 Ashton Place
- 204 Treeline Ln
- 116 Woodside Dr
- 0 4h Camp Rd
- 1248 Goshen Rd
- 48 Ringold Ln
- 687 Cobun Creek Rd
- Lot 11 Rockwell Ct
- Lot 10 Rockwell Ct
- Lot 9 Rockwell Ct
- TBD Benton Grove Rd
- Lot 2 Fieldstone Dr
- 114 Nichole St
- 111 Corton Place
- Lot 6A Thistledown Ln
- 00 Grafton Rd
- 1300 Dorsey Ln
- 452 Mildred St
- 320 Hess St
- 950 Perdue St
- 480 Dorsey Ave Unit A
- 388 Dorsey Ave
- 200 Gordon St Unit 200
- 801 Grand St Unit B
- 208 Logan Ave
- 441 W Virginia Ave
- 441 W Virginia Ave
- 132 Simpson St
- 405 Kingwood St
- 330 Demain Ave Unit 330
- 291 Summer School Rd
- 492 Wilson Ave Unit A
- 1100 Eastgate Dr
- 1100 Eastgate Dr
- 1100 Eastgate Dr
- 836 Augusta Ave






