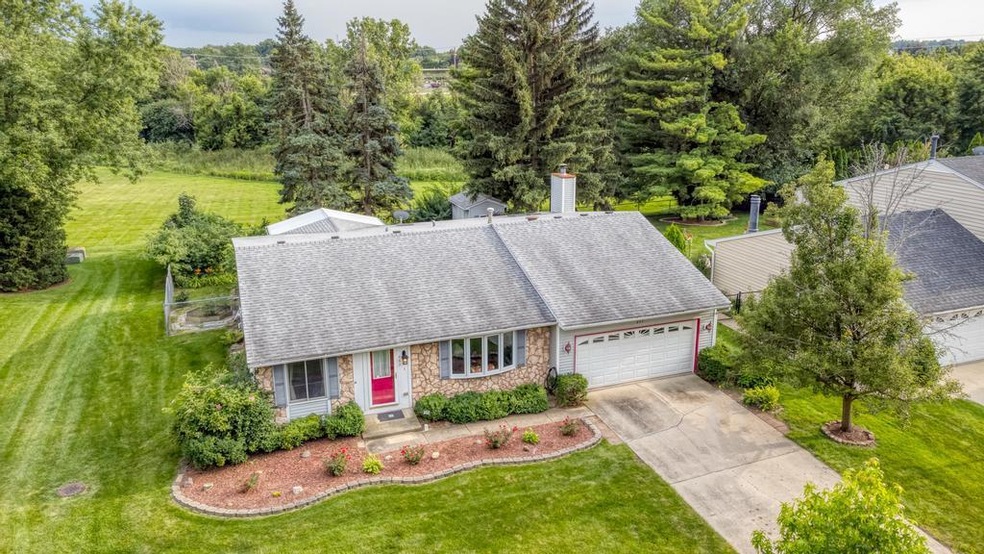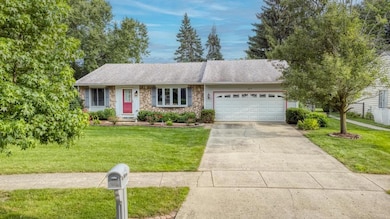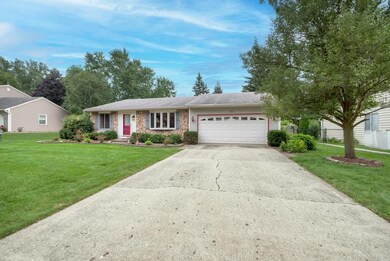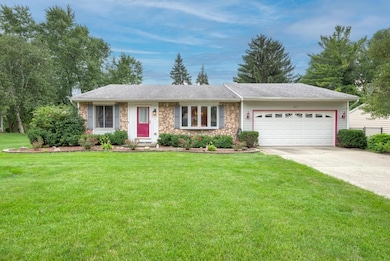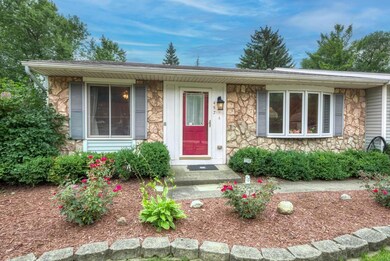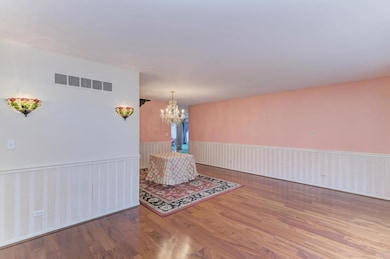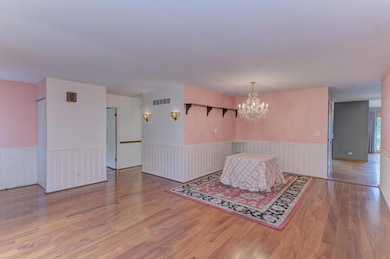
457 Fall Cir Roselle, IL 60172
Highlights
- Open Floorplan
- Clubhouse
- Ranch Style House
- Erickson Elementary School Rated A
- Deck
- Wood Flooring
About This Home
As of August 2024NOTE: Asking for Highest and Best by 7/29/2024 at 6:00 pm! Welcome to this beautifully maintained ranch home, ready to welcome its new owners! This inviting property features an expanded master bedroom suite complete with a cozy sitting area and a spacious walk-in closet. Enjoy relaxing in the three-season sunroom, which opens onto a deck that overlooks a professionally landscaped backyard and open space. As you enter, you'll be greeted by a large living and dining area featuring hardwood floors, a stylish chandelier, and a convenient powder room. The family room, with its real wood gas starter fireplace, two skylights, and plush carpeting, also offers sliding doors leading to the deck. The gourmet kitchen is a chef's delight, boasting oak cabinets, granite countertops, a tile backsplash, modern lighting, and hardwood flooring. Sliding glass doors provide easy access to the deck, making outdoor dining a breeze. Ample cabinet space ensures you have room for all your kitchen essentials. The home also includes two additional bedrooms and a full hall bathroom. The full basement is ready to be finished and offers potential for a fantastic entertainment area. Additional features include a heated two-car garage with a cement driveway. Located in a desirable area with access to District 13 schools and Lake Park High School 108, this property is conveniently close to expressways, Metra, shopping, and parks. The subdivision is part of the Seasons Four Homeowners Association. Yearly membership Is $539 and include swimming pool and the option to rent the clubhouse as needed. Don't miss this opportunity to make this charming house your new home!
Last Agent to Sell the Property
Century 21 Circle License #475125300 Listed on: 07/26/2024

Home Details
Home Type
- Single Family
Est. Annual Taxes
- $6,648
Year Built
- Built in 1977
Lot Details
- Cul-De-Sac
HOA Fees
- $45 Monthly HOA Fees
Parking
- 2 Car Attached Garage
- Heated Garage
- Garage Transmitter
- Garage Door Opener
- Driveway
- Parking Included in Price
Home Design
- Ranch Style House
- Asphalt Roof
Interior Spaces
- 2,001 Sq Ft Home
- Open Floorplan
- Ceiling Fan
- Gas Log Fireplace
- Family Room with Fireplace
- Sitting Room
- Sun or Florida Room
- Wood Flooring
Kitchen
- Double Oven
- Cooktop
- Microwave
- Dishwasher
- Granite Countertops
- Disposal
Bedrooms and Bathrooms
- 3 Bedrooms
- 3 Potential Bedrooms
- Walk-In Closet
- Bathroom on Main Level
Laundry
- Laundry in unit
- Dryer
- Washer
- Sink Near Laundry
Unfinished Basement
- Basement Fills Entire Space Under The House
- Sump Pump
Home Security
- Storm Screens
- Carbon Monoxide Detectors
Outdoor Features
- Deck
- Shed
Schools
- Erickson Elementary School
- Westfield Middle School
- Lake Park High School
Utilities
- Central Air
- Humidifier
- Heating System Uses Natural Gas
- Lake Michigan Water
- Cable TV Available
Listing and Financial Details
- Senior Tax Exemptions
Community Details
Overview
- Association fees include clubhouse, pool
- Seasons Four Subdivision
Amenities
- Clubhouse
Recreation
- Community Pool
Ownership History
Purchase Details
Home Financials for this Owner
Home Financials are based on the most recent Mortgage that was taken out on this home.Similar Homes in Roselle, IL
Home Values in the Area
Average Home Value in this Area
Purchase History
| Date | Type | Sale Price | Title Company |
|---|---|---|---|
| Deed | $422,000 | Chicago Title |
Mortgage History
| Date | Status | Loan Amount | Loan Type |
|---|---|---|---|
| Open | $253,020 | New Conventional |
Property History
| Date | Event | Price | Change | Sq Ft Price |
|---|---|---|---|---|
| 12/18/2024 12/18/24 | Rented | $3,500 | +6.1% | -- |
| 12/18/2024 12/18/24 | For Rent | $3,300 | 0.0% | -- |
| 12/11/2024 12/11/24 | Off Market | $3,300 | -- | -- |
| 11/12/2024 11/12/24 | For Rent | $3,300 | 0.0% | -- |
| 08/29/2024 08/29/24 | Sold | $421,700 | +8.1% | $211 / Sq Ft |
| 07/30/2024 07/30/24 | Pending | -- | -- | -- |
| 07/26/2024 07/26/24 | For Sale | $390,000 | -- | $195 / Sq Ft |
Tax History Compared to Growth
Tax History
| Year | Tax Paid | Tax Assessment Tax Assessment Total Assessment is a certain percentage of the fair market value that is determined by local assessors to be the total taxable value of land and additions on the property. | Land | Improvement |
|---|---|---|---|---|
| 2023 | $6,648 | $108,080 | $35,420 | $72,660 |
| 2022 | $6,760 | $107,380 | $35,190 | $72,190 |
| 2021 | $6,453 | $102,020 | $33,430 | $68,590 |
| 2020 | $6,501 | $99,530 | $32,610 | $66,920 |
| 2019 | $6,281 | $95,650 | $31,340 | $64,310 |
| 2018 | $6,719 | $102,250 | $30,520 | $71,730 |
| 2017 | $6,378 | $94,770 | $28,290 | $66,480 |
| 2016 | $6,072 | $87,710 | $26,180 | $61,530 |
| 2015 | $5,529 | $81,850 | $24,430 | $57,420 |
| 2014 | $5,675 | $76,750 | $22,910 | $53,840 |
| 2013 | $5,641 | $79,370 | $23,690 | $55,680 |
Agents Affiliated with this Home
-
Branka Poplonski

Seller's Agent in 2024
Branka Poplonski
Century 21 Circle
(630) 918-3439
7 in this area
67 Total Sales
-
Rosa Wayda

Seller's Agent in 2024
Rosa Wayda
Executive Realty Group LLC
(630) 774-2396
5 in this area
72 Total Sales
-
Kaitlyn Poplonski
K
Seller Co-Listing Agent in 2024
Kaitlyn Poplonski
Century 21 Circle
(703) 861-2033
2 in this area
10 Total Sales
Map
Source: Midwest Real Estate Data (MRED)
MLS Number: 12119402
APN: 02-09-413-008
- 227 Westminster Dr
- 115 Carmela Ct
- 178 W Lake St
- 550 Lake St
- 23W638 Goodridge Terrace
- 37 Chelsea St
- 202 Donmor Dr
- 454 Hemlock Ln
- 6N160 Garden Ave
- 109 Picton Rd
- 704 Springfield Dr Unit 2
- 119 W Lake St
- 104 Villa Way
- 122 Versailles Ct Unit 2
- 811 Rosebud Ct
- 133 Maple Ct
- 134 Country Club Dr
- 6N241 Roselle Rd
- 325 Veneto Unit 2
- 166 W Lake St
