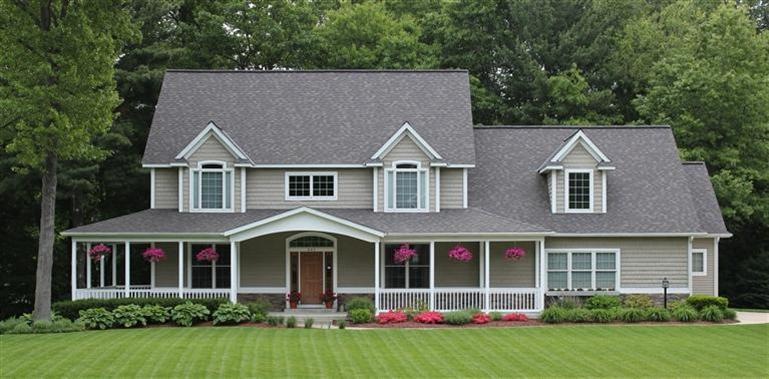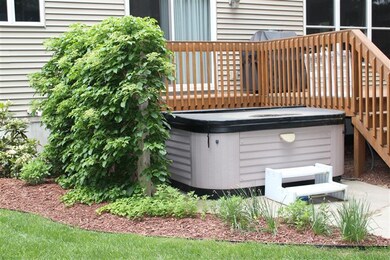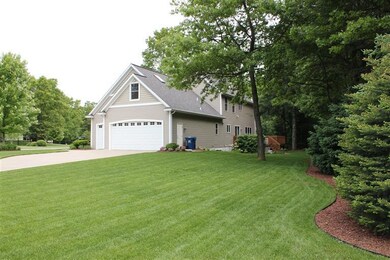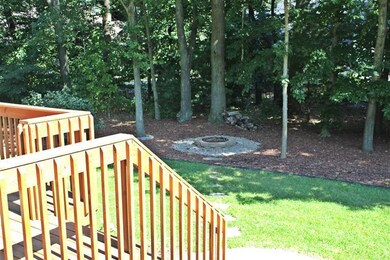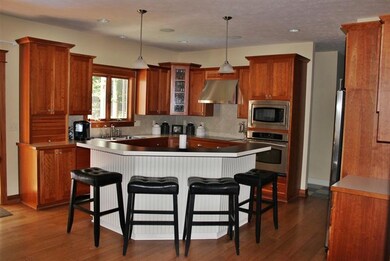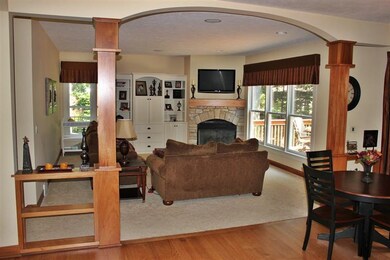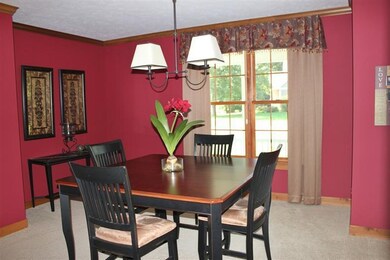
457 Fox Haven Dr Holland, MI 49424
Estimated Value: $657,000 - $751,000
Highlights
- Colonial Architecture
- Corner Lot: Yes
- Forced Air Heating System
- West Ottawa High School Rated A
- Brick or Stone Mason
- 4-minute walk to Wendt Park
About This Home
As of January 2012This is a former Parade Home in Olde Hunter's Crossing. The spacious main floor features a great layout with a very large mudroom, custom kitchen by Woodways, large formal dining room, living room with built-ins and a gas fireplace and an office/den with custom cherry built-ins. Upstairs you will find a large master suite with trey ceilings, custom tile shower, soaking tub and dual vanity. Two additional bedrooms complete upstairs including a full bath. The daylight lower level has a large family room with a wet bar, a fourth bedroom, full bathroom and a workout room. There is a finished 21 x 15 bonus room or possible 5th bedroom with closet upstairs. Freshly landscaped with pavers from the deck to a fire pit in the private wooded lot behind the home. Over 4,500 sqft of living area. *In- ground sprinkling w/sensor *Hot Tub *Heated Garage *Upstairs Bdrms/Bonus Rm are Zone Heat & Air. Move-in ready! All measurements and amounts are estimated and should be verified by Buyer/Buyer's Agent
Last Agent to Sell the Property
Donald Reed
Remirus Listed on: 10/08/2011
Last Buyer's Agent
Don Reed
Remirus
Home Details
Home Type
- Single Family
Est. Annual Taxes
- $4,643
Year Built
- Built in 2003
Lot Details
- 0.28 Acre Lot
- Lot Dimensions are 102x131x104x93
- Corner Lot: Yes
Parking
- 3 Car Garage
Home Design
- Colonial Architecture
- Brick or Stone Mason
- Vinyl Siding
- Stone
Interior Spaces
- 4,508 Sq Ft Home
- 2-Story Property
- Gas Log Fireplace
- Natural lighting in basement
Bedrooms and Bathrooms
- 4 Bedrooms
Utilities
- Forced Air Heating System
- Heating System Uses Natural Gas
Ownership History
Purchase Details
Purchase Details
Home Financials for this Owner
Home Financials are based on the most recent Mortgage that was taken out on this home.Purchase Details
Home Financials for this Owner
Home Financials are based on the most recent Mortgage that was taken out on this home.Purchase Details
Purchase Details
Home Financials for this Owner
Home Financials are based on the most recent Mortgage that was taken out on this home.Purchase Details
Home Financials for this Owner
Home Financials are based on the most recent Mortgage that was taken out on this home.Similar Homes in Holland, MI
Home Values in the Area
Average Home Value in this Area
Purchase History
| Date | Buyer | Sale Price | Title Company |
|---|---|---|---|
| Matthew K & Julie M Benson Trust | -- | Attorney | |
| Benson Matthew K | $340,000 | Chicago Title | |
| Arnoldink Grant | $337,000 | Chicago Title | |
| Jarvis Amy Elizabeth | -- | None Available | |
| Jarvis Dayne | $62,900 | Metropolitan Title Company | |
| Brian Meiste Builders Inc | $61,900 | Metropolitan Title Co |
Mortgage History
| Date | Status | Borrower | Loan Amount |
|---|---|---|---|
| Open | Benson Matthew K | $260,841 | |
| Closed | Benson Matthew K | $323,000 | |
| Previous Owner | Arnoldink Grant | $256,410 | |
| Previous Owner | Jarvis | $75,339 | |
| Previous Owner | Jarvis Dayne | $100,000 | |
| Previous Owner | Jarvis | $56,839 | |
| Previous Owner | Jarvis Amy | $57,000 | |
| Previous Owner | Jarvis Amy | $320,400 | |
| Previous Owner | Jarvis Dayne | $361,000 |
Property History
| Date | Event | Price | Change | Sq Ft Price |
|---|---|---|---|---|
| 01/16/2012 01/16/12 | Sold | $340,000 | -15.0% | $75 / Sq Ft |
| 01/12/2012 01/12/12 | Pending | -- | -- | -- |
| 10/08/2011 10/08/11 | For Sale | $399,900 | -- | $89 / Sq Ft |
Tax History Compared to Growth
Tax History
| Year | Tax Paid | Tax Assessment Tax Assessment Total Assessment is a certain percentage of the fair market value that is determined by local assessors to be the total taxable value of land and additions on the property. | Land | Improvement |
|---|---|---|---|---|
| 2024 | $5,340 | $336,900 | $0 | $0 |
| 2023 | $5,153 | $268,700 | $0 | $0 |
| 2022 | $6,127 | $254,300 | $0 | $0 |
| 2021 | $5,961 | $217,600 | $0 | $0 |
| 2020 | $5,850 | $217,300 | $0 | $0 |
| 2019 | $5,785 | $190,800 | $0 | $0 |
| 2018 | $5,425 | $207,800 | $0 | $0 |
| 2017 | $5,336 | $207,800 | $0 | $0 |
| 2016 | $5,306 | $196,300 | $0 | $0 |
| 2015 | -- | $177,000 | $0 | $0 |
| 2014 | -- | $173,800 | $0 | $0 |
Agents Affiliated with this Home
-
D
Seller's Agent in 2012
Donald Reed
Remirus
-
D
Buyer's Agent in 2012
Don Reed
Remirus
(248) 955-8225
30 Total Sales
Map
Source: Southwestern Michigan Association of REALTORS®
MLS Number: 11055035
APN: 70-15-24-203-004
- 2532 Prairie Ave
- 879 W Lakewood Blvd
- 331 N Division Ave
- 2415 Nuttall Ct Unit 28
- 14280 James St
- 921 Meadow Ridge Dr
- 562 Cherry Ln Unit 73
- 14878 Sagebrush Dr
- 150 Bay Circle Dr
- 14157 Carol St
- 2918 Foxboro Ln
- 492 Cherry Ln Unit 90
- 14921 Creek Edge Dr
- 2978 Creek Edge Ct
- 72 Sun Ridge Dr
- 893 W Lakewood Blvd
- 15 N Division Ave
- 2952 Red Alder Dr
- 14921 Timberpine Ct
- 14967 Timberoak St
- 457 Fox Haven Dr
- 457 Foxhaven Dr
- 469 Foxhaven Dr
- 469 Fox Haven Dr
- 454 Trail Head Dr
- 14667 Hunters Trail
- 325 Hunters Trail
- 477 Foxhaven Dr
- 466 Trail Head Dr
- 458 Foxhaven Dr
- 14696 Hunters Trail
- 458 Fox Haven Dr
- 468 Fox Haven Dr
- 14682 Hunters Trail
- 14708 Hunters Trail
- 4 Trail Head Dr
- 21 Trail Head Dr
- 22 Trail Head Dr
- 23 Trail Head Dr
- 24 Trail Head Dr
