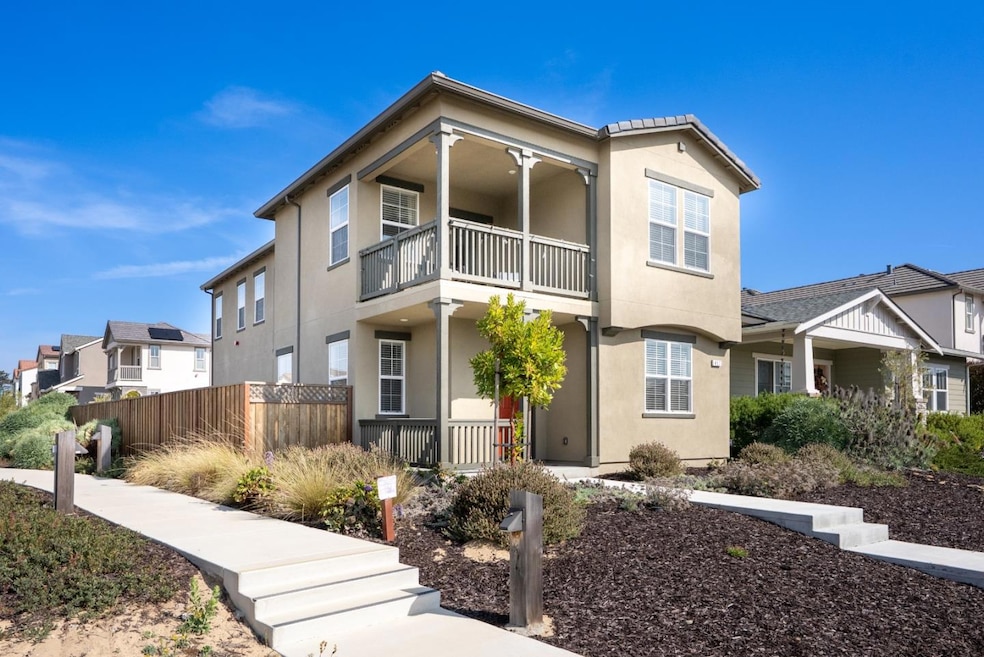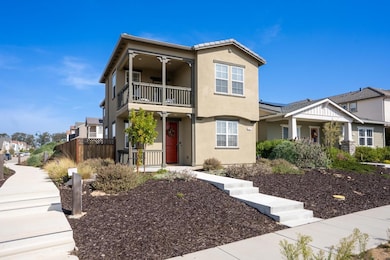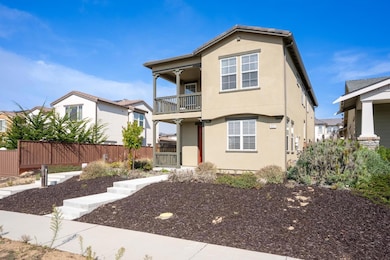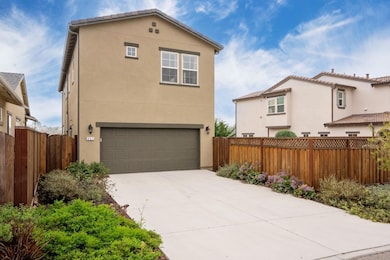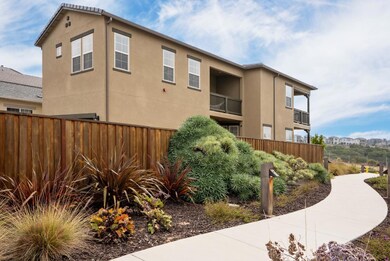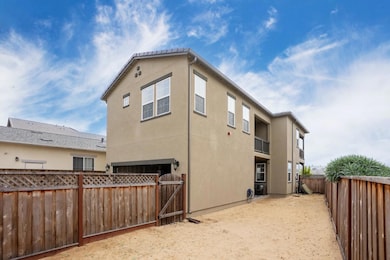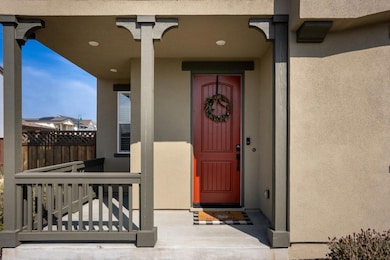457 Marina Heights Dr Marina, CA 93933
Estimated payment $3,720/month
Highlights
- Clubhouse
- Granite Countertops
- Open to Family Room
- High Ceiling
- Sport Court
- 2 Car Attached Garage
About This Home
Home is part of the Below Market Rate Program for the City of Marina. Step into style and sophistication in this newer 3-bedroom, 2.5-bath home perfectly positioned near shops, dining, CSU Monterey Bay, and Highway 1. The open-concept main level is designed for both function and flow featuring laminate flooring, a gourmet kitchen with granite countertops, a gas range, and sleek cabinetry that complement the homes modern design. Upstairs, discover three spacious bedrooms, a versatile sitting area, two private balconies, and a dedicated laundry room for added convenience. The primary suite offers comfort and privacy with ample natural light and well-appointed finishes. Additional features include solar energy, providing efficiency and sustainability, and a low-maintenance exterior, ideal for todays busy lifestyle. This home blends contemporary design with everyday practicality a rare find near the coast, university, and commuter routes.
Home Details
Home Type
- Single Family
Est. Annual Taxes
- $6,362
Year Built
- Built in 2023
Lot Details
- 4,169 Sq Ft Lot
- Zoning described as R1
Parking
- 2 Car Attached Garage
Home Design
- Slab Foundation
- Tile Roof
Interior Spaces
- 1,768 Sq Ft Home
- High Ceiling
- Family or Dining Combination
- Laundry Room
Kitchen
- Open to Family Room
- Gas Cooktop
- Kitchen Island
- Granite Countertops
Flooring
- Carpet
- Laminate
Bedrooms and Bathrooms
- 3 Bedrooms
- Walk-In Closet
Additional Features
- Solar owned by a third party
- Forced Air Heating System
Listing and Financial Details
- Assessor Parcel Number 031-277-023-000
Community Details
Overview
- Property has a Home Owners Association
- Association fees include maintenance - common area
- Riverside Management Association
- Built by Sea Haven
- Greenbelt
Amenities
- Clubhouse
Recreation
- Sport Court
- Recreation Facilities
- Community Playground
Map
Home Values in the Area
Average Home Value in this Area
Tax History
| Year | Tax Paid | Tax Assessment Tax Assessment Total Assessment is a certain percentage of the fair market value that is determined by local assessors to be the total taxable value of land and additions on the property. | Land | Improvement |
|---|---|---|---|---|
| 2025 | $6,362 | $593,640 | $234,600 | $359,040 |
| 2024 | $6,362 | $582,000 | $230,000 | $352,000 |
| 2023 | $2,310 | $582,000 | $230,000 | $352,000 |
| 2022 | $2,277 | $204,000 | $204,000 | -- |
| 2021 | $2,240 | $200,000 | $200,000 | $0 |
Property History
| Date | Event | Price | List to Sale | Price per Sq Ft |
|---|---|---|---|---|
| 11/09/2025 11/09/25 | Pending | -- | -- | -- |
| 11/07/2025 11/07/25 | Price Changed | $605,280 | 0.0% | $342 / Sq Ft |
| 11/06/2025 11/06/25 | For Sale | $605,000 | -- | $342 / Sq Ft |
Purchase History
| Date | Type | Sale Price | Title Company |
|---|---|---|---|
| Quit Claim Deed | -- | Old Republic Title Company | |
| Grant Deed | $582,000 | Old Republic Title Company | |
| Grant Deed | $55,161,000 | Old Republic Title Company |
Mortgage History
| Date | Status | Loan Amount | Loan Type |
|---|---|---|---|
| Closed | -- | No Value Available | |
| Open | $552,900 | New Conventional |
Source: MLSListings
MLS Number: ML82026940
APN: 031-277-023-000
- 2993 Bonte Dr
- 451 Weldon Way Unit F
- 3006 Minaret Way Unit B
- 469 Weldon Way Unit A
- 3013 Arido Way
- 465 Russell Way
- Partington Plan at Sea Haven - Villosa
- Bixby Plan at Sea Haven - Villosa
- Ribera Plan at Sea Haven - Villosa
- Alder Plan at Sea Haven - Villosa
- Hopkins Plan at Sea Haven - Villosa
- Tate Plan at Sea Haven - Layia
- Bardin Plan at Sea Haven - Layia
- Preston Plan at Sea Haven - Layia
- Bennett Plan at Sea Haven - Layia
- Maddison Plan at Sea Haven - Layia
- 2962 Bluffs Dr
- 2975 Abrams Dr
- 2943 Abrams Dr
- 3073 Arroyo Dr
