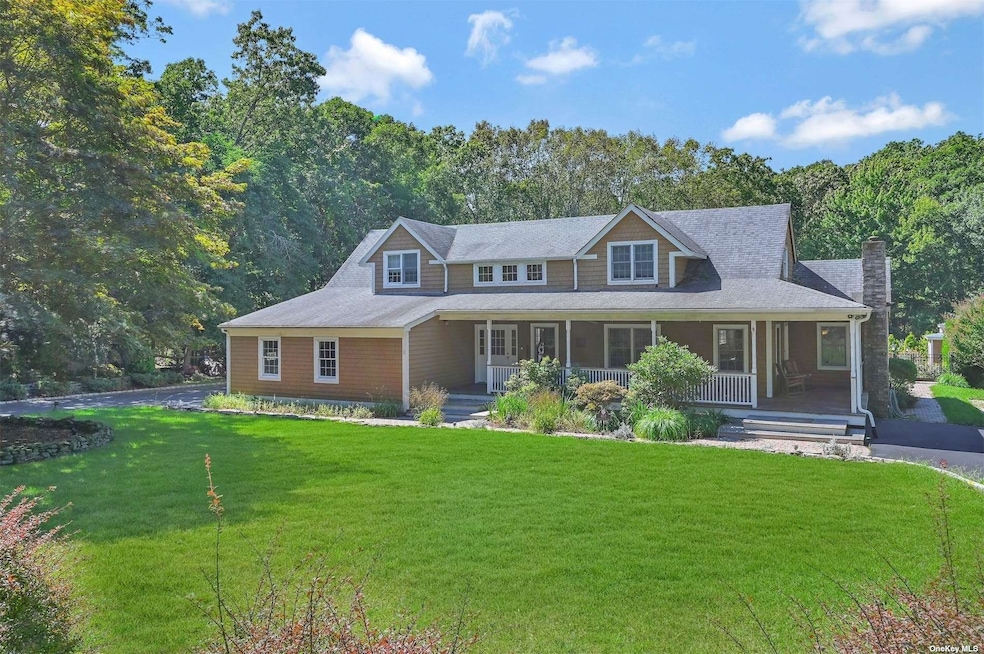
457 N Side Rd Wading River, NY 11792
East Shoreham NeighborhoodHighlights
- In Ground Pool
- Deck
- Wood Flooring
- Cape Cod Architecture
- Partially Wooded Lot
- Main Floor Bedroom
About This Home
As of January 2025Located in North Wading River close to the beach & La Plage Restaurant, you can take in the charm of the local area or stay at home to enjoy the serene and private settings in the beautiful pool area with fully equipped cabana. Three quarter wraparound porch with dual access from the house makes this a great outdoor space for the enjoyment of guests. The large country style kitchen with exposed beams and coffered living room ceiling are just a few of the high end finishes this home has to offer. Fully expansive deck off the back of the house with screened in room give additional spaces for entertaining with beautiful views of the 20x44 Heated/Salt Water In Ground Pool with full steps across the shallow end of the pool. This home offers a number of great spaces for family and friends to enjoy a quiet stay or to entertain in your private oasis with lots of parking in the dual driveways.
Last Agent to Sell the Property
Douglas Elliman Real Estate Brokerage Phone: 631-723-2721 License #30SA0954461 Listed on: 09/15/2023

Co-Listed By
Douglas Elliman Real Estate Brokerage Phone: 631-723-2721 License #10401363264
Last Buyer's Agent
Douglas Elliman Real Estate Brokerage Phone: 631-723-2721 License #30SA0954461 Listed on: 09/15/2023

Home Details
Home Type
- Single Family
Est. Annual Taxes
- $16,432
Year Built
- Built in 2003
Lot Details
- 1 Acre Lot
- East Facing Home
- Sprinkler System
- Partially Wooded Lot
Parking
- 1 Car Attached Garage
- Driveway
Home Design
- Cape Cod Architecture
- Frame Construction
- Cedar
Interior Spaces
- 3,292 Sq Ft Home
- 2-Story Property
- 1 Fireplace
- Entrance Foyer
- Den
- Wood Flooring
Kitchen
- Oven
- Dishwasher
- Granite Countertops
Bedrooms and Bathrooms
- 4 Bedrooms
- Main Floor Bedroom
Laundry
- Dryer
- Washer
Basement
- Walk-Out Basement
- Basement Fills Entire Space Under The House
Home Security
- Home Security System
- Fire Sprinkler System
Outdoor Features
- In Ground Pool
- Deck
- Patio
- Outbuilding
- Porch
Schools
- Riley Avenue Elementary School
- Riverhead Middle School
- Riverhead Senior High School
Utilities
- Central Air
- Heating System Uses Oil
- Hydro-Air Heating System
- Well
- Septic Tank
Listing and Financial Details
- Legal Lot and Block 13 / 2
- Assessor Parcel Number 0600-036-00-02-00-013-000
Ownership History
Purchase Details
Home Financials for this Owner
Home Financials are based on the most recent Mortgage that was taken out on this home.Purchase Details
Similar Home in Wading River, NY
Home Values in the Area
Average Home Value in this Area
Purchase History
| Date | Type | Sale Price | Title Company |
|---|---|---|---|
| Deed | $875,000 | Westcor Land Title Ins Co | |
| Deed | $900,000 | Old Republic Title | |
| Deed | $900,000 | Old Republic Title | |
| Deed | $70,000 | Chicago Title Insurance Co | |
| Deed | $70,000 | Chicago Title Insurance Co |
Property History
| Date | Event | Price | Change | Sq Ft Price |
|---|---|---|---|---|
| 01/15/2025 01/15/25 | Sold | $875,000 | 0.0% | $266 / Sq Ft |
| 11/05/2024 11/05/24 | Pending | -- | -- | -- |
| 09/19/2024 09/19/24 | Price Changed | $875,000 | -5.4% | $266 / Sq Ft |
| 08/09/2024 08/09/24 | For Sale | $925,000 | +2.8% | $281 / Sq Ft |
| 12/12/2023 12/12/23 | Sold | $900,000 | 0.0% | $273 / Sq Ft |
| 10/26/2023 10/26/23 | Pending | -- | -- | -- |
| 10/26/2023 10/26/23 | For Sale | $899,999 | 0.0% | $273 / Sq Ft |
| 10/18/2023 10/18/23 | Off Market | $900,000 | -- | -- |
| 09/15/2023 09/15/23 | For Sale | $899,999 | -- | $273 / Sq Ft |
Tax History Compared to Growth
Tax History
| Year | Tax Paid | Tax Assessment Tax Assessment Total Assessment is a certain percentage of the fair market value that is determined by local assessors to be the total taxable value of land and additions on the property. | Land | Improvement |
|---|---|---|---|---|
| 2024 | $16,709 | $81,700 | $13,500 | $68,200 |
| 2023 | $16,709 | $81,700 | $13,500 | $68,200 |
| 2022 | $14,318 | $81,700 | $13,500 | $68,200 |
| 2021 | $14,318 | $81,700 | $13,500 | $68,200 |
| 2020 | $15,519 | $81,700 | $13,500 | $68,200 |
| 2019 | $15,519 | $0 | $0 | $0 |
| 2018 | -- | $81,700 | $13,500 | $68,200 |
| 2017 | $15,073 | $81,700 | $13,500 | $68,200 |
| 2016 | $14,469 | $81,700 | $13,500 | $68,200 |
| 2015 | -- | $81,700 | $13,500 | $68,200 |
| 2014 | -- | $81,700 | $13,500 | $68,200 |
Agents Affiliated with this Home
-
Sima Levy
S
Seller's Agent in 2025
Sima Levy
Nest Seekers LLC
1 in this area
9 Total Sales
-
Shawn Elliott

Seller Co-Listing Agent in 2025
Shawn Elliott
Nest Seekers LLC
(516) 695-6349
1 in this area
37 Total Sales
-
Laura Vazquez

Buyer's Agent in 2025
Laura Vazquez
Realty Connect USA L I Inc
(631) 680-8697
1 in this area
4 Total Sales
-
Joseph Savio

Seller's Agent in 2023
Joseph Savio
Douglas Elliman Real Estate
(631) 745-8248
1 in this area
29 Total Sales
-
Joanne Calandra

Seller Co-Listing Agent in 2023
Joanne Calandra
Douglas Elliman Real Estate
(631) 723-2721
1 in this area
13 Total Sales
Map
Source: OneKey® MLS
MLS Number: KEY3504585
APN: 0600-036-00-02-00-013-000
