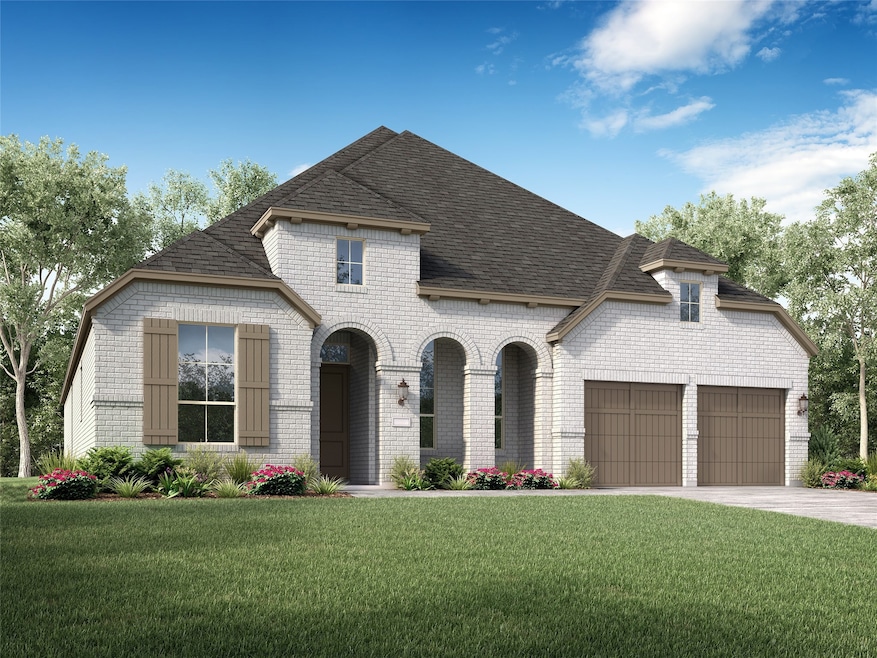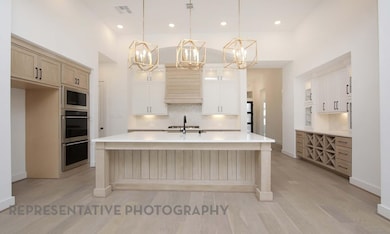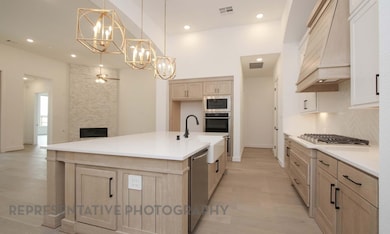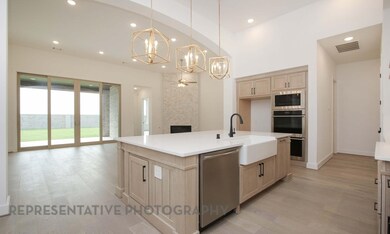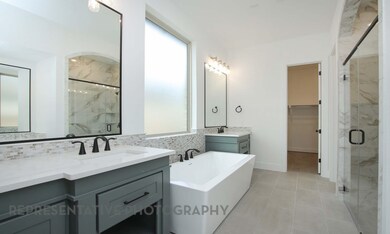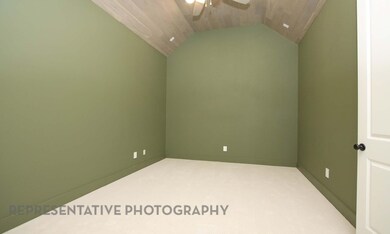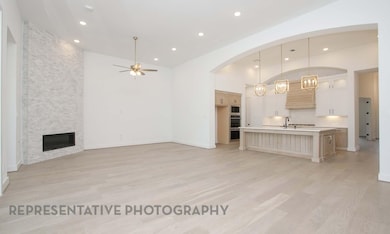Estimated payment $4,719/month
4
Beds
3.5
Baths
2,862
Sq Ft
$257
Price per Sq Ft
Highlights
- Media Room
- Home Under Construction
- Green Roof
- Katy Junior High School Rated A
- ENERGY STAR Certified Homes
- Clubhouse
About This Home
Grange! A new Community by Johnson Development. Beautiful 1-story home, featuring four bedrooms, three full bath and one-half bath. This home also has a 3-car garage, a study and entertainment room. The open concept family room and kitchen creates a welcoming atmosphere. The Chef's kitchen is the heart of the home with quartz countertops, stainless appliances with plenty of cabinet storage. Make an appt today!
Home Details
Home Type
- Single Family
Year Built
- Home Under Construction
Lot Details
- 8,469 Sq Ft Lot
- East Facing Home
- Sprinkler System
- Private Yard
HOA Fees
- $110 Monthly HOA Fees
Parking
- 3 Car Attached Garage
Home Design
- Traditional Architecture
- Brick Exterior Construction
- Slab Foundation
- Composition Roof
- Wood Siding
- Cement Siding
- Radiant Barrier
Interior Spaces
- 2,862 Sq Ft Home
- 1-Story Property
- High Ceiling
- Ceiling Fan
- Gas Fireplace
- Insulated Doors
- Family Room Off Kitchen
- Combination Kitchen and Dining Room
- Media Room
- Home Office
- Fire and Smoke Detector
- Washer and Electric Dryer Hookup
Kitchen
- Electric Oven
- Gas Cooktop
- Microwave
- Dishwasher
- Pots and Pans Drawers
- Self-Closing Drawers
- Disposal
Flooring
- Wood
- Carpet
- Tile
Bedrooms and Bathrooms
- 4 Bedrooms
- Double Vanity
- Single Vanity
- Separate Shower
Eco-Friendly Details
- Green Roof
- ENERGY STAR Qualified Appliances
- Energy-Efficient Windows with Low Emissivity
- Energy-Efficient HVAC
- Energy-Efficient Lighting
- Energy-Efficient Insulation
- Energy-Efficient Doors
- ENERGY STAR Certified Homes
- Energy-Efficient Thermostat
Outdoor Features
- Deck
- Covered Patio or Porch
Schools
- Robertson Elementary School
- Katy Junior High School
- Katy High School
Utilities
- Central Heating and Cooling System
- Heating System Uses Gas
- Programmable Thermostat
- Tankless Water Heater
Listing and Financial Details
- Seller Concessions Offered
Community Details
Overview
- Principal Mgmt Association, Phone Number (713) 329-7100
- Built by Highland Homes
- Grange Subdivision
Amenities
- Clubhouse
Recreation
- Park
- Trails
Map
Create a Home Valuation Report for This Property
The Home Valuation Report is an in-depth analysis detailing your home's value as well as a comparison with similar homes in the area
Home Values in the Area
Average Home Value in this Area
Tax History
| Year | Tax Paid | Tax Assessment Tax Assessment Total Assessment is a certain percentage of the fair market value that is determined by local assessors to be the total taxable value of land and additions on the property. | Land | Improvement |
|---|---|---|---|---|
| 2025 | -- | $9,100 | $9,100 | -- |
Source: Public Records
Property History
| Date | Event | Price | List to Sale | Price per Sq Ft |
|---|---|---|---|---|
| 11/07/2025 11/07/25 | For Sale | $713,745 | -- | $249 / Sq Ft |
Source: Houston Association of REALTORS®
Source: Houston Association of REALTORS®
MLS Number: 7004465
Nearby Homes
- 25034 Skyline Prairie Ln
- 25126 Skyline Prairie Ln
- 409 Darling Creek Ln
- 413 Darling Creek Ln
- 412 Darling Creek Ln
- 421 Darling Creek Ln
- 476 Soaring Sparrow Trail
- 416 Darling Creek Ln
- 420 Darling Creek Ln
- 532 Sprigtail Dr
- 528 Sprigtail Dr
- 433 Soaring Sparrow Trail
- 456 Soaring Sparrow Trail
- 421 Soaring Sparrow Trail
- 400 Starlight Grove Ct
- 408 Heritage Moon Ct
- 485 Sprigtail Dr
- 2545W Plan at Grange - 50'
- 2127W Plan at Grange - 50'
- 2513W Plan at Grange - 50'
- 7435 Denali Dr
- 2619 Open Prairie Ln
- 23018 Forebear Dr
- 6007 Marsh Lake Ct
- 1714 Rice Mill Dr
- 7323 Settlers Way
- 2503 Elmwood Trail
- 6919 Shoreline View Dr
- 6903 Shoreline Vw Dr
- 2915 Finch Ct
- 6518 Redwing Ct
- 28625 Clay Rd Unit C
- 2215 Tonkawa Trail
- 6326 Wolf Run Dr
- 108 Summer Pool Ct
- 1700 Katy Fort Bend Rd Unit 5208
- 1700 Katy Fort Bend Rd Unit 1212
- 1700 Katy Fort Bend Rd Unit 10205
- 1700 Katy Fort Bend Rd Unit 11108
- 1700 Katy Fort Bend Rd Unit 11205
