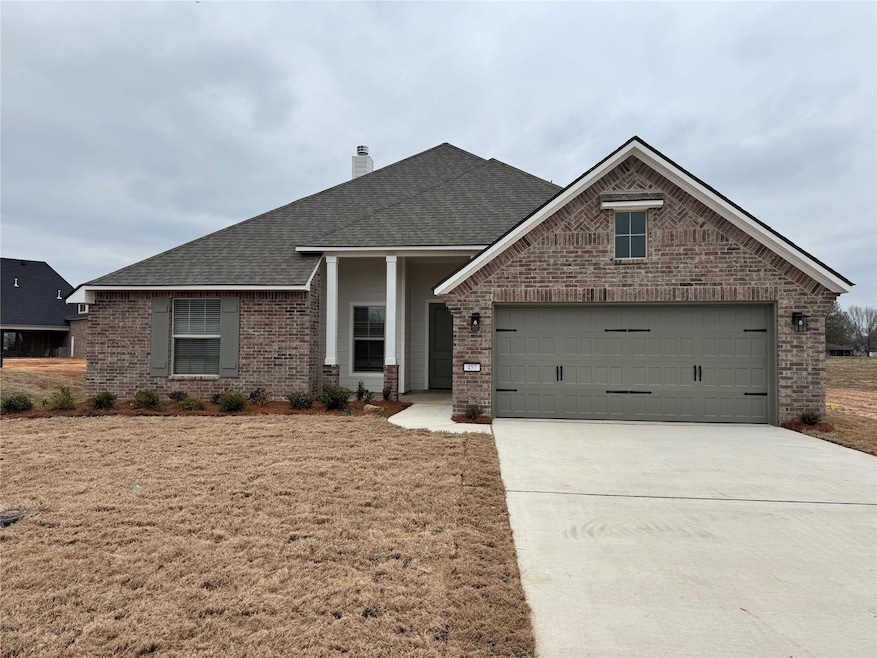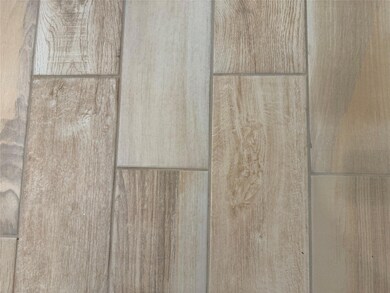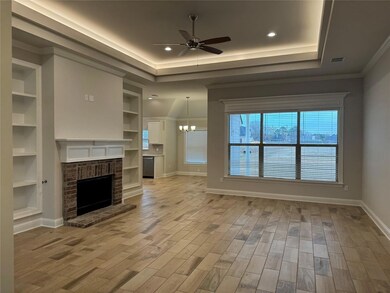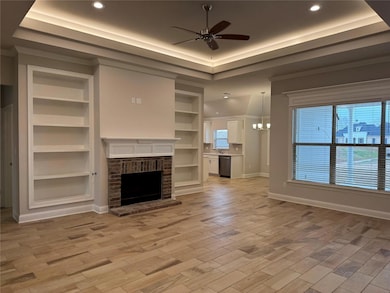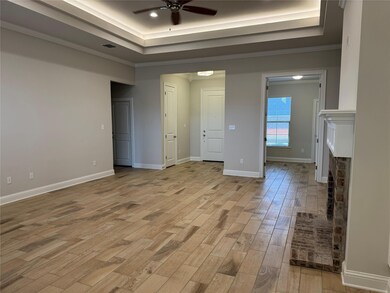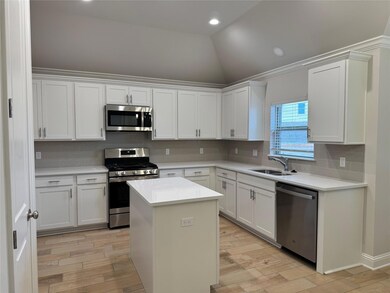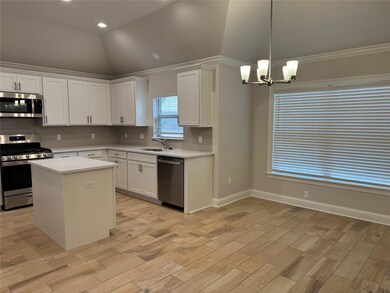
457 Preserve Blvd Bossier City, LA 71112
South Bossier NeighborhoodHighlights
- New Construction
- Granite Countertops
- 2 Car Attached Garage
- Engineered Wood Flooring
- Covered patio or porch
- Eat-In Kitchen
About This Home
As of June 2025Welcome to the Abbey! This popular and inviting plan showcased as the name is in the South, with 4 bedrooms, amazing owners suite with two walk in closets and open floor plan for the most discriminating owner! The fabulous patio for outdoor entertaining is oversized ready for barbeques and fun times! The owners retreat is king sized with a bathroom to start or end the day right, complete with double vanities, jetted soaking tub and tiled shower! The kitchen island opens to the living area, where Led lights highlight this amazing ceiling treatment upgrade, along with natural light and bright windows complete with custom faux wood blinds! The kitchen will be a delight for anyone while entertaining or watching the family enjoy a good movie or fun! The remote 3 bedrooms for the family have a spacious hall bath and great closets too! Don't miss this home in The Preserve South Bossier ever ever-popular subdivision with a playground and pond, close to BAFB, the Bossier Parkway and Red River, the hospitals, and hop across the bridge to Shreveport's busiest shopping and entertainment. !
Last Agent to Sell the Property
Pinnacle Realty Advisors Brokerage Phone: 318-233-1045 License #0099563825 Listed on: 01/14/2025

Home Details
Home Type
- Single Family
Year Built
- Built in 2025 | New Construction
HOA Fees
- $34 Monthly HOA Fees
Parking
- 2 Car Attached Garage
- Front Facing Garage
- Garage Door Opener
- Driveway
Home Design
- Brick Exterior Construction
- Slab Foundation
- Asphalt Roof
Interior Spaces
- 1,910 Sq Ft Home
- 1-Story Property
- Window Treatments
- Carbon Monoxide Detectors
- Electric Dryer Hookup
Kitchen
- Eat-In Kitchen
- Gas Range
- Microwave
- Dishwasher
- Kitchen Island
- Granite Countertops
- Disposal
Flooring
- Engineered Wood
- Carpet
- Ceramic Tile
Bedrooms and Bathrooms
- 4 Bedrooms
- 2 Full Bathrooms
- Double Vanity
Schools
- Bossier Isd Schools Elementary School
- Bossier Isd Schools High School
Utilities
- Central Heating and Cooling System
- Heating System Uses Natural Gas
- Gas Water Heater
- High Speed Internet
Additional Features
- Covered patio or porch
- 0.3 Acre Lot
Community Details
- Association fees include ground maintenance
- Regency Association
- The Preserve Subdivision
Listing and Financial Details
- Legal Lot and Block 236 / unit 1
Similar Homes in Bossier City, LA
Home Values in the Area
Average Home Value in this Area
Property History
| Date | Event | Price | Change | Sq Ft Price |
|---|---|---|---|---|
| 06/02/2025 06/02/25 | Sold | -- | -- | -- |
| 04/29/2025 04/29/25 | For Sale | $348,106 | 0.0% | $182 / Sq Ft |
| 04/27/2025 04/27/25 | Pending | -- | -- | -- |
| 01/15/2025 01/15/25 | For Sale | $348,106 | -- | $182 / Sq Ft |
Tax History Compared to Growth
Agents Affiliated with this Home
-
Mindy Wardlaw

Seller's Agent in 2025
Mindy Wardlaw
Pinnacle Realty Advisors
(318) 469-3261
20 in this area
384 Total Sales
-
Micah Brant
M
Buyer's Agent in 2025
Micah Brant
Keller Williams Northwest
(318) 780-5280
15 in this area
125 Total Sales
Map
Source: North Texas Real Estate Information Systems (NTREIS)
MLS Number: 20818435
- 463 Preserve Blvd
- 100 Cocodrie Dr
- 507 Cocodrie Dr
- 531 Cocodrie Dr
- 262 Cullom Dr
- 223 Peregrine Way
- 6204 E Oxbow Loop
- 119 Livingston Dr
- 230 Welham Trace
- 255 Peregrine Way
- 187 Livingston Dr
- 1 Barksdale Blvd
- 309 Oakland Place
- 207 Welham Trace
- 1537 Nottoway Place
- 116 Plantation Trace
- 305 Fletcher Dr
- 1900 Valdemar Place
- 2104 Ashley Wilkes Dr
- 5604 Hollyhock Ln
