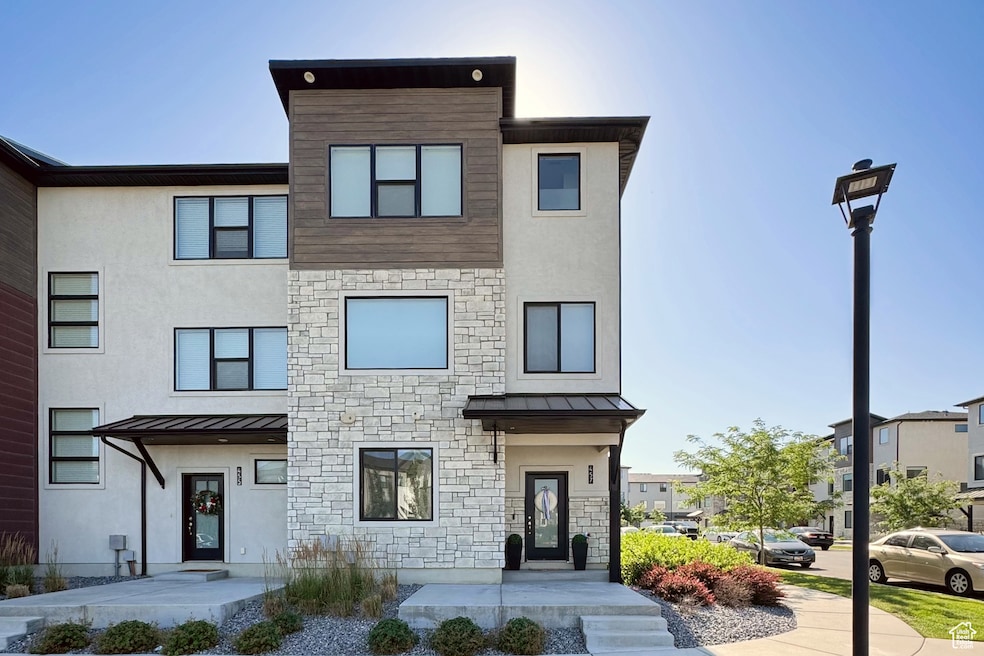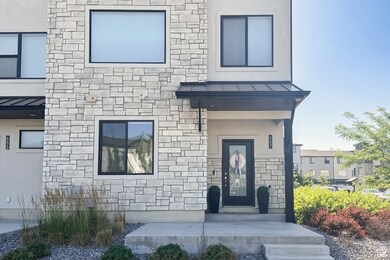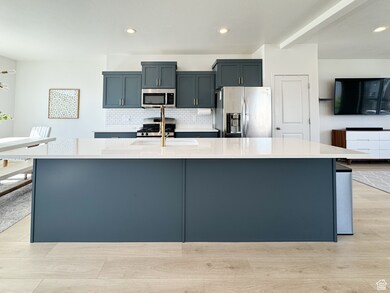
457 S Wood Stream Rd American Fork, UT 84003
Estimated payment $2,950/month
Highlights
- Mountain View
- Porch
- Walk-In Closet
- Corner Lot
- 2 Car Attached Garage
- Community Playground
About This Home
A MUST SEE! Welcome to this beautifully upgraded 3-story corner-unit townhome ideally located on the edge of American Fork in the Willow Glen community offering quick access to the I-15 freeway. Original owners took great pride in the details of this home and you will find a spotless, well cared for home with no shared neighbor on one side and a park across the street. This home offers accessibility, light and lifestyle convenience. Thoughtful Design Center Upgrades Include: Stylish cabinet color selections Durable laminate flooring throughout the entire main level Plush upgraded carpeting Ceiling fan in the primary suite Quartz countertops throughout Full walk-in shower and dual sinks in the master bathroom Gas and electric hookups available for both dryer and stove Owner-Added Enhancements for Elevated Living: Designer accent walls & upgraded lighting fixtures Sleek kitchen backsplash and modern upgraded faucet EV charger outlet * Water softener Premium NEW dishwasher * Upgraded shower head in the master bath *Custom towel hangers in bathrooms Bonus Features You'll Love: Rare end-unit with extra windows for abundant natural light Directly across from a neighborhood park Bright, open layout across all three levels - Black out shades in the bedrooms This beautiful townhome blends modern design with personalized touches, making it a standout in this sought-after community. Square footage estimates are provided as a courtesy. Information obtained from county records. Buyer is advised to obtain an independent measurement.
Listing Agent
Kathy Nelson
Kasby Real Estate Group PLLC License #14062851 Listed on: 07/12/2025
Open House Schedule
-
Friday, July 18, 20252:00 to 5:00 pm7/18/2025 2:00:00 PM +00:007/18/2025 5:00:00 PM +00:00Add to Calendar
-
Saturday, July 19, 202512:00 to 2:00 pm7/19/2025 12:00:00 PM +00:007/19/2025 2:00:00 PM +00:00Add to Calendar
Townhouse Details
Home Type
- Townhome
Est. Annual Taxes
- $2,152
Year Built
- Built in 2020
Lot Details
- 871 Sq Ft Lot
- Landscaped
- Sprinkler System
HOA Fees
- $145 Monthly HOA Fees
Parking
- 2 Car Attached Garage
- 6 Open Parking Spaces
Home Design
- Stone Siding
- Stucco
Interior Spaces
- 1,953 Sq Ft Home
- 3-Story Property
- Ceiling Fan
- Blinds
- Entrance Foyer
- Mountain Views
- Gas Dryer Hookup
Kitchen
- Gas Range
- Free-Standing Range
- Microwave
- Disposal
Flooring
- Carpet
- Laminate
- Tile
Bedrooms and Bathrooms
- 4 Bedrooms | 1 Main Level Bedroom
- Walk-In Closet
- 3 Full Bathrooms
Outdoor Features
- Porch
Schools
- Greenwood Elementary School
- American Fork Middle School
- American Fork High School
Utilities
- Forced Air Heating and Cooling System
- Natural Gas Connected
Listing and Financial Details
- Exclusions: Dryer, Washer
- Assessor Parcel Number 55-886-0162
Community Details
Overview
- Association fees include insurance, ground maintenance
- K & R Premier Property Association, Phone Number (801) 610-9440
- Willow Glen Subdivision
Amenities
- Community Barbecue Grill
Recreation
- Community Playground
- Bike Trail
- Snow Removal
Pet Policy
- Pets Allowed
Map
Home Values in the Area
Average Home Value in this Area
Tax History
| Year | Tax Paid | Tax Assessment Tax Assessment Total Assessment is a certain percentage of the fair market value that is determined by local assessors to be the total taxable value of land and additions on the property. | Land | Improvement |
|---|---|---|---|---|
| 2024 | $2,152 | $239,140 | $0 | $0 |
| 2023 | $1,965 | $231,495 | $0 | $0 |
| 2022 | $1,979 | $230,065 | $0 | $0 |
| 2021 | $1,713 | $311,100 | $46,700 | $264,400 |
| 2020 | $1,032 | $100,000 | $100,000 | $0 |
Property History
| Date | Event | Price | Change | Sq Ft Price |
|---|---|---|---|---|
| 07/12/2025 07/12/25 | For Sale | $475,500 | -- | $243 / Sq Ft |
Purchase History
| Date | Type | Sale Price | Title Company |
|---|---|---|---|
| Warranty Deed | -- | Vanguard Title Ins Agcy Llc | |
| Special Warranty Deed | -- | Cottonwood Titleins Agcy Inc |
Mortgage History
| Date | Status | Loan Amount | Loan Type |
|---|---|---|---|
| Open | $310,000 | New Conventional | |
| Previous Owner | $315,518 | New Conventional | |
| Previous Owner | $9,000,000 | Construction |
Similar Homes in American Fork, UT
Source: UtahRealEstate.com
MLS Number: 2098291
APN: 55-886-0162
- 753 W Crystal Creek Rd
- 721 W Crystal Creek Rd
- 784 W Harvest Glen Rd
- 814 W 490 S Unit 329
- 415 S 680 W Unit 45
- 507 S 800 W Unit 410
- 448 S 900 W
- 753 W 540 S Unit 350
- 751 W 540 S Unit 351
- 424 S 900 W
- 769 W 540 S Unit 346
- 771 W 540 S Unit 345
- 773 W 540 S Unit 344
- 777 W 540 S Unit 342
- 779 W 540 S Unit 340
- 791 W 540 S Unit 340
- 795 W 540 S Unit 338
- 797 W 540 S Unit 337
- 744 W 560 S Unit 369
- 728 W 560 S Unit 366
- 299 S 850 W
- 751 W 200 S
- 1055 W 550 S Unit ID1249864P
- 301 S 1100 W
- 767 W 980 S
- 57 N 900 W
- 79 N 1020 W
- 688 W Nicholes Ln
- 755 E Meadow Marsh Dr
- 200 S 1350 E
- 272 N Center St Unit 1
- 346 E 200 N
- 264 E 500 N
- 276 E 500 N
- 877 E State St
- 642 E 460 S Unit ID1249867P
- 642 E 460 S Unit ID1249914P
- 408 S 680 E Unit ID1249845P
- 302 S 740 E
- 682 E 480 S Unit ID1250635P






