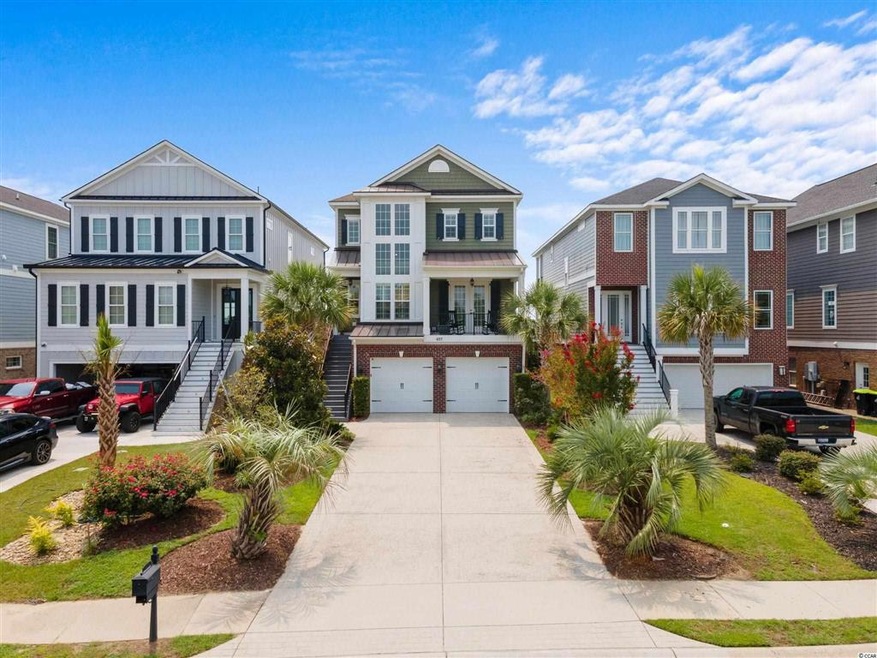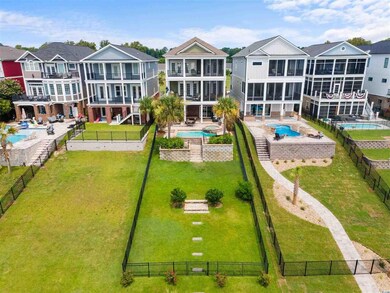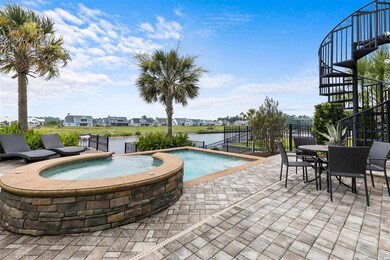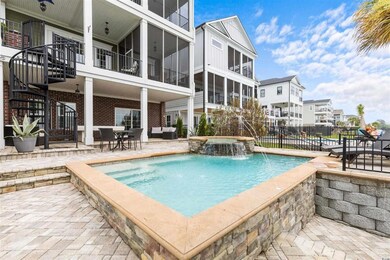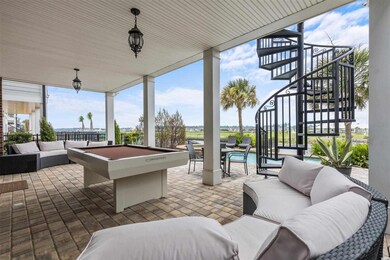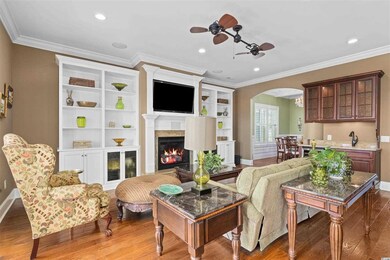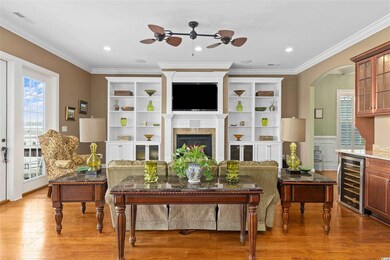
457 St Julian Ln Myrtle Beach, SC 29579
Pine Island NeighborhoodEstimated Value: $1,246,000 - $1,638,952
Highlights
- Boat Ramp
- Property fronts an intracoastal waterway
- Sauna
- River Oaks Elementary School Rated A
- Private Pool
- Gated Community
About This Home
As of September 2021This Charleston style luxury home checks ALL the boxes and more! Directly on the Intracoastal Waterway, heated saltwater pool with spa, elevator, boat dock with lift, 9 and 10 foot ceilings, three car tandem garage, gourmet kitchen with gas range, double ovens, pot filler, adjacent wet-bar and butlers pantry, a huge master closet with it's own washer/dryer (laundry room with second washer/dryer located on ground floor), fully floored attic for storage, two on demand hot water heaters, plantation shutters throughout, elegant molding, lush mature landscaping, three spacious porches for fabulous waterway views and a wrought iron outdoor spiral staircase off of the 2nd floor outdoor kitchen allowing easy access to the pool area for entertaining. Even includes a sauna and outdoor pool table! Located in gated Battery on the Waterway near the Horry County Bike Park and East Coast Greenway which runs across Grissom Bridge allowing easy off road access to the YMCA and Barc Park, shopping, restaurants and THE BEACH. This home could not be built at this price. Won't last!
Last Agent to Sell the Property
Andrea Jones
Realty ONE Group Dockside License #84358 Listed on: 08/04/2021

Home Details
Home Type
- Single Family
Year Built
- Built in 2012
Lot Details
- 8,712 Sq Ft Lot
- Property fronts an intracoastal waterway
- Fenced
- Rectangular Lot
- Property is zoned PDD
HOA Fees
- $113 Monthly HOA Fees
Parking
- 3 Car Attached Garage
- Garage Door Opener
Home Design
- Low Country Architecture
- Slab Foundation
- Concrete Siding
- Masonry Siding
- Tile
Interior Spaces
- 3,900 Sq Ft Home
- 3-Story Property
- Wet Bar
- Ceiling Fan
- Window Treatments
- Entrance Foyer
- Family Room with Fireplace
- Formal Dining Room
- Den
- Recreation Room
- Screened Porch
- Sauna
- Intracoastal Views
Kitchen
- Breakfast Area or Nook
- Breakfast Bar
- Double Oven
- Range with Range Hood
- Microwave
- Dishwasher
- Stainless Steel Appliances
- Kitchen Island
- Solid Surface Countertops
- Disposal
Bedrooms and Bathrooms
- 5 Bedrooms
- Main Floor Bedroom
- Linen Closet
- Walk-In Closet
- Bathroom on Main Level
- Dual Vanity Sinks in Primary Bathroom
- Whirlpool Bathtub
- Shower Only
Laundry
- Laundry Room
- Washer and Dryer
Home Security
- Home Security System
- Fire and Smoke Detector
Pool
- Private Pool
- Spa
Utilities
- Central Heating and Cooling System
- Underground Utilities
- Propane
- Phone Available
- Cable TV Available
Additional Features
- Deck
- Outside City Limits
Community Details
Overview
- Association fees include electric common, insurance, common maint/repair, manager
- The community has rules related to fencing, allowable golf cart usage in the community
Recreation
- Boat Ramp
- Boat Dock
Security
- Gated Community
Ownership History
Purchase Details
Home Financials for this Owner
Home Financials are based on the most recent Mortgage that was taken out on this home.Purchase Details
Purchase Details
Purchase Details
Similar Homes in Myrtle Beach, SC
Home Values in the Area
Average Home Value in this Area
Purchase History
| Date | Buyer | Sale Price | Title Company |
|---|---|---|---|
| Federico Michael A | $1,099,000 | -- | |
| Byington James Ralph | $69,900 | -- | |
| Rbc Centura Bank | $72,000 | -- | |
| Weshefsky Thomas J | $214,880 | -- |
Property History
| Date | Event | Price | Change | Sq Ft Price |
|---|---|---|---|---|
| 09/30/2021 09/30/21 | Sold | $1,099,000 | 0.0% | $282 / Sq Ft |
| 08/04/2021 08/04/21 | For Sale | $1,099,000 | -- | $282 / Sq Ft |
Tax History Compared to Growth
Tax History
| Year | Tax Paid | Tax Assessment Tax Assessment Total Assessment is a certain percentage of the fair market value that is determined by local assessors to be the total taxable value of land and additions on the property. | Land | Improvement |
|---|---|---|---|---|
| 2024 | -- | $27,861 | $4,522 | $23,339 |
| 2023 | $4,523 | $27,861 | $4,522 | $23,339 |
| 2021 | $2,536 | $37,730 | $5,306 | $32,424 |
| 2020 | $2,294 | $37,730 | $5,306 | $32,424 |
| 2019 | $2,468 | $37,730 | $5,306 | $32,424 |
| 2018 | $2,215 | $24,226 | $3,930 | $20,296 |
| 2017 | $2,200 | $24,226 | $3,930 | $20,296 |
| 2016 | $0 | $24,226 | $3,930 | $20,296 |
| 2015 | -- | $24,227 | $3,931 | $20,296 |
| 2014 | $2,026 | $24,227 | $3,931 | $20,296 |
Agents Affiliated with this Home
-

Seller's Agent in 2021
Andrea Jones
Realty ONE Group Dockside
(704) 905-2757
-
Jason Ellis

Buyer's Agent in 2021
Jason Ellis
JTE Real Estate
(843) 284-7147
128 in this area
394 Total Sales
Map
Source: Coastal Carolinas Association of REALTORS®
MLS Number: 2117131
APN: 39516030019
- 441 St Julian Ln
- 437 St Julian Ln
- 468 St Julian Ln
- 433 St Julian Ln Unit The Battery on the W
- 476 St Julian Ln
- 414 St Julian Ln
- 508 St Julian Ln
- 136 Queens Cove Place Unit B
- 136 Queens Cove Place Unit C
- 401 Saint Julian Ln
- 397 St Julian Ln
- 373 St Julian Ln
- 369 St Julian Ln
- 338 St Julian Ln
- 6584 Cagliari Ct
- 6892 Belancino Blvd
- 6105 Bolsena Place
- 6121 Bolsena Place
- 6211 Trapani Place Unit Phase 1 Lot 115
- 6700 Anterselva Dr Unit Phase 8 Lot 838
- 457 St Julian Ln
- 453 St Julian Ln
- 453 St Julian Ln Unit Lot 14
- 461 St Julian Ln
- 461 St Julian Ln Unit Lot 12
- 465 St Julian Ln
- 465 St Julian Ln Unit Battery on the Water
- 465 St Julian Ln Unit The Battery
- 449 Saint Julian Ln
- 449 Saint Julian Ln Unit Lot 15 The Battery o
- 465 Saint Julian Ln
- 465 Saint Julian Ln Unit Battery on the Water
- 445 St Julian Ln
- 469 St Julian Ln
- 469 Saint Julian Ln
- 469 Saint Julian Ln
- 441 St Julian Ln Unit Lot 17 - The Battery
- 456 St Julian Ln
- 452 St Julian Ln
- 452 St Julian Ln Unit Lot 85
