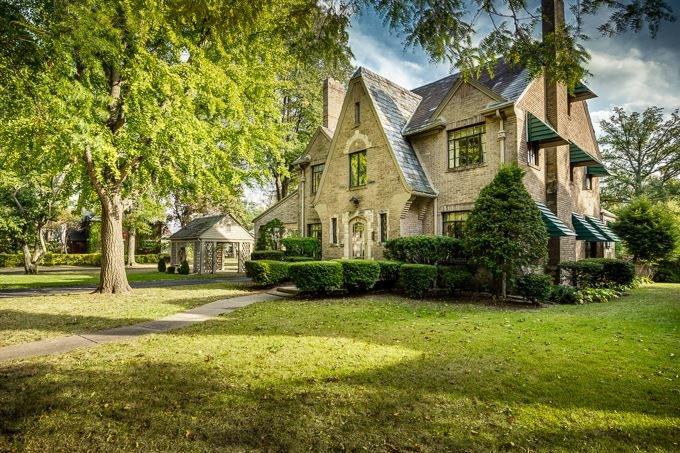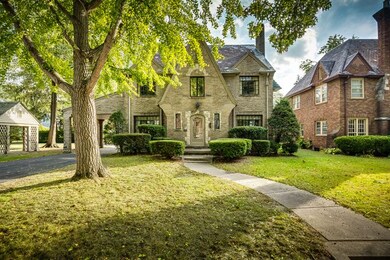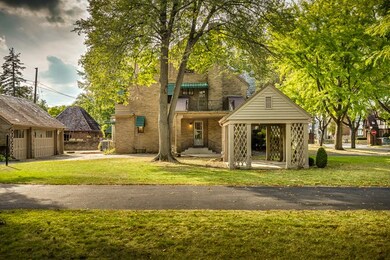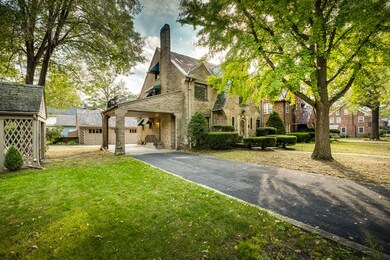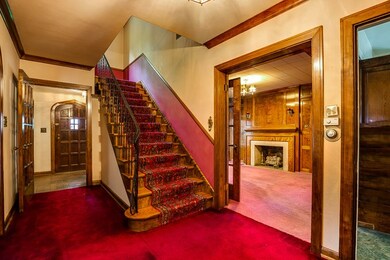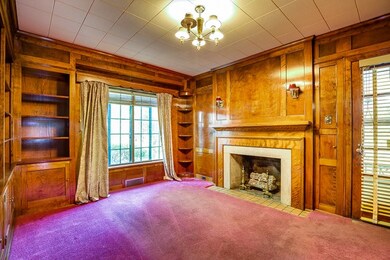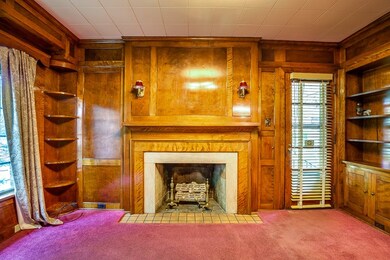
457 W Oakdale Dr Fort Wayne, IN 46807
Oakdale NeighborhoodHighlights
- 0.44 Acre Lot
- Formal Dining Room
- Woodwork
- Living Room with Fireplace
- 3 Car Detached Garage
- 3-minute walk to Rudisill Park
About This Home
As of February 2022Built in 1933 this home is located in the Historic West Oakdale Neighborhood/ 2516 Square Feet plus 1136 Square Feet in the Lower Level/ Beautiful Staircase rises from the Grand Foyer to the Upper Level with views into the Den, Kitchen and LR and Curved Archways/ Formal LR and DR on Main Level with Pocket Doors between them/ Nook with more Built-ins, sits between the Kitchen and DR/ Sun Room off the back with Glass Block Walls/ Den with Lots of Built-ins/ Gas Log Fireplace in the LR/ Electric Fireplace in the Den/ 3 Large Bedrooms Upstairs plus a Nursery off of the Master BR/ Jack and Jill Bath connects to BR's 2 and 3/ Lower Level with Family Room and another Gas Log Fireplace/ Half Bath in the Lower Level/ 2 Staircases from the Main Level to the Lower level/ Floored Attic with additional 450 unfinished square feet/ Gazebo sits in a Park Like Setting/ Half Circle Drive along with a Carport/ 3 Car Detached Garage with Attic space/ 3 Lots that make up almost a Half Acre/ Home to be Sold "As Is"/ Possible Wood Floors underneath the Carpet on the Main level/ 2 Bedrooms with Hardwood Floors/
Last Agent to Sell the Property
Mike Donovan
Mike Thomas Assoc., Inc Listed on: 10/08/2015

Home Details
Home Type
- Single Family
Est. Annual Taxes
- $2,325
Year Built
- Built in 1933
Lot Details
- 0.44 Acre Lot
- Lot Dimensions are 160 x 120
- Level Lot
- Irrigation
Parking
- 3 Car Detached Garage
- Garage Door Opener
Home Design
- Brick Exterior Construction
- Wood Siding
Interior Spaces
- 2-Story Property
- Woodwork
- Gas Log Fireplace
- Electric Fireplace
- Pocket Doors
- Entrance Foyer
- Living Room with Fireplace
- 2 Fireplaces
- Formal Dining Room
- Partially Finished Basement
- 1 Bathroom in Basement
- Pull Down Stairs to Attic
- Home Security System
- Washer Hookup
Bedrooms and Bathrooms
- 3 Bedrooms
Utilities
- Forced Air Heating and Cooling System
Listing and Financial Details
- Assessor Parcel Number 02-12-14-332-002.000-074
Ownership History
Purchase Details
Purchase Details
Home Financials for this Owner
Home Financials are based on the most recent Mortgage that was taken out on this home.Purchase Details
Home Financials for this Owner
Home Financials are based on the most recent Mortgage that was taken out on this home.Purchase Details
Similar Homes in Fort Wayne, IN
Home Values in the Area
Average Home Value in this Area
Purchase History
| Date | Type | Sale Price | Title Company |
|---|---|---|---|
| Warranty Deed | -- | None Listed On Document | |
| Warranty Deed | -- | Trademark Title | |
| Survivorship Deed | -- | None Available | |
| Warranty Deed | $323,000 | Meridian Title |
Mortgage History
| Date | Status | Loan Amount | Loan Type |
|---|---|---|---|
| Previous Owner | $306,850 | New Conventional | |
| Previous Owner | $157,410 | New Conventional |
Property History
| Date | Event | Price | Change | Sq Ft Price |
|---|---|---|---|---|
| 07/22/2025 07/22/25 | Price Changed | $412,100 | -1.5% | $138 / Sq Ft |
| 07/16/2025 07/16/25 | Price Changed | $418,500 | -1.5% | $140 / Sq Ft |
| 06/27/2025 06/27/25 | For Sale | $424,900 | +31.5% | $142 / Sq Ft |
| 02/18/2022 02/18/22 | Sold | $323,000 | -7.7% | $111 / Sq Ft |
| 01/06/2022 01/06/22 | Pending | -- | -- | -- |
| 12/30/2021 12/30/21 | For Sale | $349,900 | 0.0% | $120 / Sq Ft |
| 12/20/2021 12/20/21 | Pending | -- | -- | -- |
| 11/08/2021 11/08/21 | For Sale | $349,900 | +100.1% | $120 / Sq Ft |
| 11/09/2015 11/09/15 | Sold | $174,900 | 0.0% | $60 / Sq Ft |
| 10/15/2015 10/15/15 | Pending | -- | -- | -- |
| 10/08/2015 10/08/15 | For Sale | $174,900 | -- | $60 / Sq Ft |
Tax History Compared to Growth
Tax History
| Year | Tax Paid | Tax Assessment Tax Assessment Total Assessment is a certain percentage of the fair market value that is determined by local assessors to be the total taxable value of land and additions on the property. | Land | Improvement |
|---|---|---|---|---|
| 2024 | $4,277 | $431,100 | $58,100 | $373,000 |
| 2023 | $4,277 | $359,200 | $58,100 | $301,100 |
| 2022 | $4,201 | $361,200 | $58,100 | $303,100 |
| 2021 | $3,676 | $317,400 | $28,300 | $289,100 |
| 2020 | $3,580 | $316,100 | $28,300 | $287,800 |
| 2019 | $3,174 | $289,700 | $28,300 | $261,400 |
| 2018 | $2,627 | $239,100 | $28,300 | $210,800 |
| 2017 | $2,458 | $222,000 | $28,300 | $193,700 |
| 2016 | $2,398 | $220,000 | $28,300 | $191,700 |
| 2014 | $2,325 | $224,100 | $30,100 | $194,000 |
| 2013 | $2,166 | $209,200 | $30,100 | $179,100 |
Agents Affiliated with this Home
-
Ben Wahli

Seller's Agent in 2025
Ben Wahli
eXp Realty, LLC
(260) 760-4631
5 in this area
147 Total Sales
-
Brandon Schueler

Seller's Agent in 2022
Brandon Schueler
Mike Thomas Assoc., Inc
(260) 301-4399
4 in this area
127 Total Sales
-
Lynn Reecer

Buyer's Agent in 2022
Lynn Reecer
Reecer Real Estate Advisors
(260) 434-5750
2 in this area
333 Total Sales
-
M
Seller's Agent in 2015
Mike Donovan
Mike Thomas Assoc., Inc
Map
Source: Indiana Regional MLS
MLS Number: 201547568
APN: 02-12-14-332-002.000-074
- 447 Englewood Ct
- 3712 Arlington Ave
- 326 Arcadia Ct
- 3709 Shady Ct
- 3933 Arlington Ave
- 3920 Webster St
- 3615 Webster St
- 541 W Packard Ave
- 3512 Ramsey Ave
- 3202 Hoagland Ave
- 3626 Indiana Ave
- 3630 Indiana Ave
- 407 W Branning Ave
- 3117 Hoagland Ave
- 4112 Arlington Ave
- 3217 Webster St
- 3422 S Calhoun St
- 3130 Webster St
- 1006 Illsley Dr
- 1005 Illsley Dr
