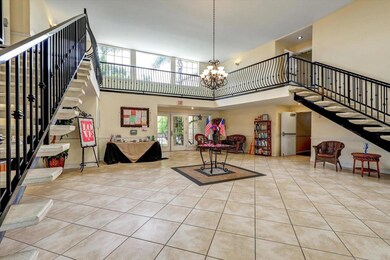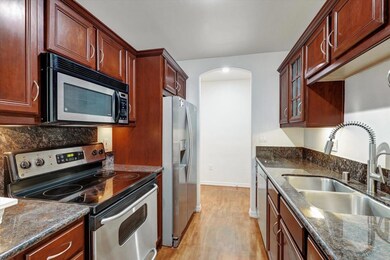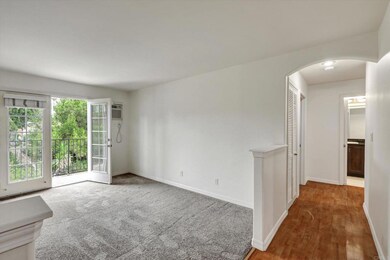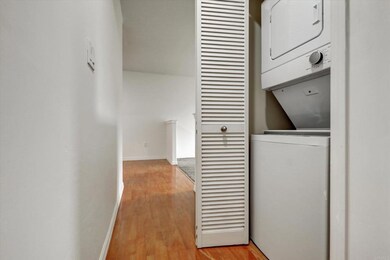Carriage House Apartments 4570 54th St Unit 208 San Diego, CA 92115
College West NeighborhoodEstimated payment $2,736/month
Highlights
- Fitness Center
- Canyon View
- Community Pool
- 1.4 Acre Lot
- Main Floor Primary Bedroom
- Cooling System Mounted To A Wall/Window
About This Home
Welcome to the Carriage House. A spectacular condo community only minutes from SDSU. Condos in this complex rarely come up for sale. This beautiful 1 bed/1 bath condo is located on the second story and boasts a beautiful kitchen with granite countertops and stainless-steel appliances. Good size bedroom with ceiling fan and full closet. Nice dining and living rooms with French doors leading to your private balcony. There’s a stackable washer/dryer in the condo along with AC, heat and an assigned parking space. Entering the Carriage House, you’re greeted by an impressive grand foyer. Right past the foyer is the inner courtyard where you can take a swim in the sparkling pool, BBQ some steaks on the grill or just sit and enjoy all the green foliage. There’s a well-equipped weight room to keep you in shape. There’s also an elevator from the parking lot so getting from your car to your home is a breeze. It’s a pet friendly community so you’ll often see your neighbors walking their dogs around the neighborhood. The complex has security doors throughout and a security gate to get you into the secure parking lot safely. Water and trash are even paid for by the HOA. Come see this beautiful condo and be a part of the Carriage House lifestyle!!
Listing Agent
AHE Realty Brokerage Email: mark@ahemortgage.net License #01299341 Listed on: 06/09/2025
Property Details
Home Type
- Condominium
Est. Annual Taxes
- $3,236
Year Built
- Built in 1995
HOA Fees
- $340 Monthly HOA Fees
Property Views
- Canyon
- Neighborhood
Home Design
- Entry on the 1st floor
Interior Spaces
- 625 Sq Ft Home
- 1-Story Property
- Entryway
- Living Room
Bedrooms and Bathrooms
- 1 Primary Bedroom on Main
- 1 Full Bathroom
Laundry
- Laundry Room
- Stacked Washer and Dryer
Parking
- 1 Open Parking Space
- 1 Parking Space
Utilities
- Cooling System Mounted To A Wall/Window
- No Heating
Additional Features
- Exterior Lighting
- Two or More Common Walls
Listing and Financial Details
- Tax Tract Number 11142
- Assessor Parcel Number 4662603438
Community Details
Overview
- 60 Units
- Carriage House Condos/4570 54Th St. HOA, Phone Number (619) 589-6222
- Helm Management Co. HOA
Recreation
Additional Features
- Community Barbecue Grill
- Controlled Access
Map
About Carriage House Apartments
Home Values in the Area
Average Home Value in this Area
Tax History
| Year | Tax Paid | Tax Assessment Tax Assessment Total Assessment is a certain percentage of the fair market value that is determined by local assessors to be the total taxable value of land and additions on the property. | Land | Improvement |
|---|---|---|---|---|
| 2025 | $3,236 | $273,296 | $130,538 | $142,758 |
| 2024 | $3,236 | $267,938 | $127,979 | $139,959 |
| 2023 | $3,163 | $262,685 | $125,470 | $137,215 |
| 2022 | $3,078 | $257,535 | $123,010 | $134,525 |
| 2021 | $3,055 | $252,487 | $120,599 | $131,888 |
| 2020 | $3,018 | $249,899 | $119,363 | $130,536 |
| 2019 | $1,652 | $138,626 | $66,214 | $72,412 |
| 2018 | $1,544 | $135,909 | $64,916 | $70,993 |
| 2017 | $1,506 | $133,245 | $63,644 | $69,601 |
| 2016 | $1,480 | $130,634 | $62,397 | $68,237 |
| 2015 | $1,457 | $128,673 | $61,460 | $67,213 |
| 2014 | $1,433 | $126,154 | $60,257 | $65,897 |
Property History
| Date | Event | Price | Change | Sq Ft Price |
|---|---|---|---|---|
| 08/13/2025 08/13/25 | Price Changed | $399,000 | -4.8% | $638 / Sq Ft |
| 07/09/2025 07/09/25 | Price Changed | $419,000 | -2.3% | $670 / Sq Ft |
| 06/09/2025 06/09/25 | For Sale | $429,000 | -- | $686 / Sq Ft |
Purchase History
| Date | Type | Sale Price | Title Company |
|---|---|---|---|
| Grant Deed | $245,000 | Innovative Title Company | |
| Interfamily Deed Transfer | -- | None Available | |
| Interfamily Deed Transfer | -- | None Available | |
| Grant Deed | $135,000 | United Title | |
| Condominium Deed | $279,000 | Chicago Title Co |
Mortgage History
| Date | Status | Loan Amount | Loan Type |
|---|---|---|---|
| Open | $196,000 | New Conventional | |
| Previous Owner | $100,000 | Credit Line Revolving | |
| Previous Owner | $279,000 | Balloon |
Source: California Regional Multiple Listing Service (CRMLS)
MLS Number: PTP2504268
APN: 466-260-34-38
- 4501 Collwood Blvd Unit 4
- 4501 Collwood Blvd Unit 9
- 4545 Collwood Blvd Unit 48
- 4545 Collwood Blvd Unit 27
- 4545 Collwood Blvd Unit 19
- 4527 Contour Blvd Unit 8
- 4547 Contour Blvd
- 4554 Contour Blvd
- 4514 Dawson Ave Unit 4
- 4514 Dawson Ave Unit 2
- 4737 Baylor Dr
- 5488 New Mills Rd
- 4793 54th St
- 4462 52nd St
- 5511 Adelaide Ave Unit 29
- 5550 Adelaide Ave Unit 11
- 4810 Baylor Dr
- 4600 Collwood Ln Unit TR 5772 PAR A
- 4833 Atlanta Dr
- 4402 Collwood Ln
- 4545 Collwood Blvd Unit 50
- 4545 Collwood Blvd Unit 19
- 5438 Gilbert Dr Unit C
- 4105 Collwood Ln
- 5275 Monroe Ave
- 4432 52nd St
- 4520 51st St Unit 11
- 5075 Monroe Ave
- 4843 Collwood Blvd Unit B
- 5831 Adelaide Ave
- 5252 Orange Ave
- 5252 Orange Ave Unit 322
- 4529 Esther St
- 5885 El Cajon Blvd Unit 204
- 4244 58th St Unit 1
- 4103 54th Place
- 4932 Campanile Dr
- 5436 Mary Lane Dr Unit 4 Bedrooms-3 Baths
- 5438 Mary Lane Dr
- 5055 Collwood Blvd Unit 320







