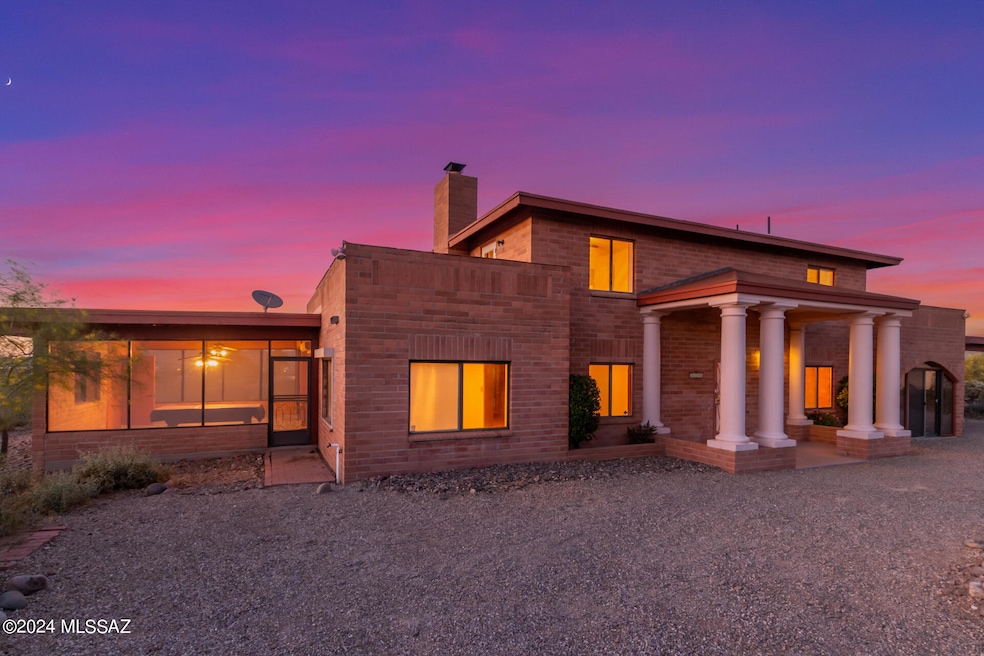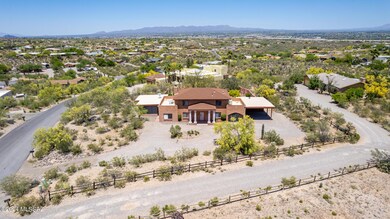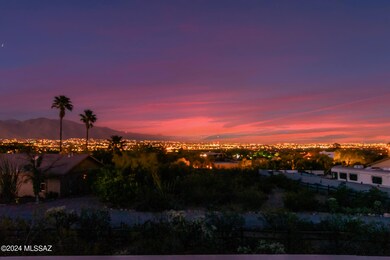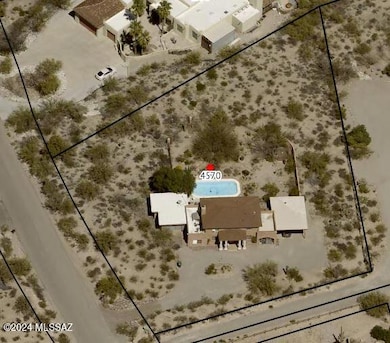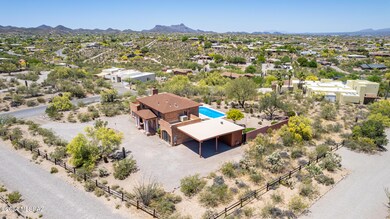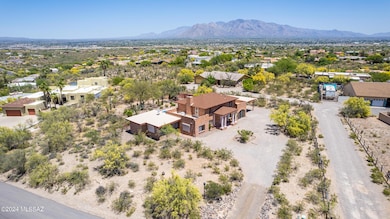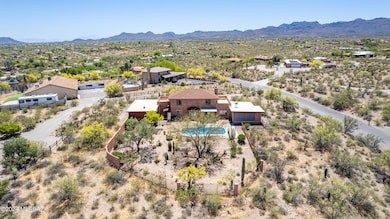
4570 N Camino de Oeste Tucson, AZ 85745
Tucson Mountains NeighborhoodHighlights
- Horse Property
- Private Pool
- RV Parking in Community
- Horses Allowed in Community
- Garage
- Panoramic View
About This Home
As of July 2024If you are looking for serene and peaceful, you have found it. Truly gorgeous views, with a quiet nature feel, yet so close to town. City lights by night, mountain views by day, you have 360-degree views and can see for over 20 miles. The highest home on the hill with over 1 acre of desert serenity. Wildlife and beauty abound. Just over a 1 mile from I-10, The Loop, Sweetwater Wetlands, and Tucson Mountains; various commuting & recreational options aplenty. Awesome space with 2216 interior sq. ft., not counting the enclosed carport/workshop and Arizona room creating almost 3000 sq. ft. in total. Each bedroom has its own balcony with 180+ degree views, and the backyard view is a stunner. Current 2 bed, 2.5 bath utility can be easily converted back to its original 3 bed floorplan.
Last Agent to Sell the Property
Long Realty Brokerage Phone: 520-236-0951 Listed on: 05/15/2024

Home Details
Home Type
- Single Family
Est. Annual Taxes
- $3,684
Year Built
- Built in 1984
Lot Details
- 1.02 Acre Lot
- Lot Dimensions are 198x160x281x242
- South Facing Home
- Masonry wall
- Wrought Iron Fence
- Wood Fence
- Drip System Landscaping
- Native Plants
- Paved or Partially Paved Lot
- Hilltop Location
- Landscaped with Trees
- Garden
- Back and Front Yard
- Property is zoned Tucson - CR1
Property Views
- Panoramic
- Mountain
- Desert
Home Design
- Contemporary Architecture
- Shingle Roof
- Built-Up Roof
Interior Spaces
- 2,216 Sq Ft Home
- Property has 2 Levels
- Beamed Ceilings
- Ceiling height of 9 feet or more
- Ceiling Fan
- Wood Burning Fireplace
- Double Pane Windows
- Bay Window
- Family Room
- Living Room with Fireplace
- Formal Dining Room
- Workshop
- Storage Room
- Laundry in Bathroom
Kitchen
- Electric Oven
- Electric Cooktop
- Recirculated Exhaust Fan
- Microwave
- Freezer
- Dishwasher
- Formica Countertops
- Disposal
Flooring
- Wood
- Carpet
- Laminate
- Ceramic Tile
Bedrooms and Bathrooms
- 2 Bedrooms
- Walk-In Closet
- Solid Surface Bathroom Countertops
- Bathtub with Shower
- Shower Only in Secondary Bathroom
- Exhaust Fan In Bathroom
Home Security
- Security Lights
- Security Gate
- Smart Thermostat
Parking
- Garage
- 2 Carport Spaces
- Circular Driveway
- Gravel Driveway
Eco-Friendly Details
- Energy-Efficient Lighting
- EnerPHit Refurbished Home
- North or South Exposure
Outdoor Features
- Private Pool
- Horse Property
- Balcony
- Deck
- Covered patio or porch
- Arizona Room
- Separate Outdoor Workshop
Schools
- Robins Elementary School
- Mansfeld Middle School
- Tucson High School
Utilities
- Two cooling system units
- Forced Air Heating and Cooling System
- Evaporated cooling system
- Heating System Uses Gas
- Heating System Uses Natural Gas
- Natural Gas Water Heater
- Water Purifier
- Septic System
- Satellite Dish
Community Details
Overview
- Del Cerro Estates 2 Subdivision
- The community has rules related to deed restrictions
- RV Parking in Community
Recreation
- Horses Allowed in Community
- Jogging Path
- Hiking Trails
Ownership History
Purchase Details
Home Financials for this Owner
Home Financials are based on the most recent Mortgage that was taken out on this home.Purchase Details
Purchase Details
Purchase Details
Purchase Details
Home Financials for this Owner
Home Financials are based on the most recent Mortgage that was taken out on this home.Similar Homes in Tucson, AZ
Home Values in the Area
Average Home Value in this Area
Purchase History
| Date | Type | Sale Price | Title Company |
|---|---|---|---|
| Special Warranty Deed | $549,900 | Pima Title | |
| Warranty Deed | $500,000 | First American Title Insurance | |
| Deed | -- | None Listed On Document | |
| Deed Of Distribution | -- | -- | |
| Deed Of Distribution | -- | -- | |
| Warranty Deed | $165,000 | -- |
Mortgage History
| Date | Status | Loan Amount | Loan Type |
|---|---|---|---|
| Open | $133,726 | New Conventional | |
| Previous Owner | $48,000 | New Conventional | |
| Previous Owner | $29,996 | Unknown | |
| Previous Owner | $45,000 | New Conventional |
Property History
| Date | Event | Price | Change | Sq Ft Price |
|---|---|---|---|---|
| 07/29/2024 07/29/24 | Sold | $549,900 | 0.0% | $248 / Sq Ft |
| 07/06/2024 07/06/24 | Pending | -- | -- | -- |
| 06/14/2024 06/14/24 | Price Changed | $549,900 | -4.3% | $248 / Sq Ft |
| 05/15/2024 05/15/24 | For Sale | $574,900 | -- | $259 / Sq Ft |
Tax History Compared to Growth
Tax History
| Year | Tax Paid | Tax Assessment Tax Assessment Total Assessment is a certain percentage of the fair market value that is determined by local assessors to be the total taxable value of land and additions on the property. | Land | Improvement |
|---|---|---|---|---|
| 2024 | $3,937 | $28,323 | -- | -- |
| 2023 | $3,684 | $26,974 | $0 | $0 |
| 2022 | $3,585 | $25,690 | $0 | $0 |
| 2021 | $3,574 | $23,301 | $0 | $0 |
| 2020 | $3,428 | $23,301 | $0 | $0 |
| 2019 | $3,367 | $24,339 | $0 | $0 |
| 2018 | $3,244 | $20,128 | $0 | $0 |
| 2017 | $3,094 | $20,128 | $0 | $0 |
| 2016 | $2,975 | $19,170 | $0 | $0 |
| 2015 | $2,830 | $18,257 | $0 | $0 |
Agents Affiliated with this Home
-
Heather McClaren

Seller's Agent in 2024
Heather McClaren
Long Realty
(520) 236-0951
1 in this area
50 Total Sales
-
Bert Jones
B
Buyer's Agent in 2024
Bert Jones
eXp Realty
(520) 907-1767
12 in this area
1,415 Total Sales
Map
Source: MLS of Southern Arizona
MLS Number: 22412125
APN: 214-44-5650
- 4650 N Paseo de Los Cerritos
- 4725 N Placita de Concha
- 4760 N Paseo Del Sueno
- 4720 N Paseo de Los Rancheros
- 4930 N Placita Aguilera
- 4330 N Paseo de Los Rancheros
- 4321 W Camino Pintoresco
- 4614 N Camino de La Codorniz
- 4920 W Harris Hawk Place
- 5040 N Camino de Oeste
- 4911 W Placita de Los Vientos
- 4456 W Placita Roca Escondida
- 5122 W Camino de La Amapola
- 5101 W Camino de La Amapola
- 5391 W El Camino Del Cerro
- 4840 N Avenida Corto Unit 6
- 4970 W Jacob Rd
- 4431 N Calle Llanura
- 5498 N Desert Wood Place
- 5520 W Placita Llanura
