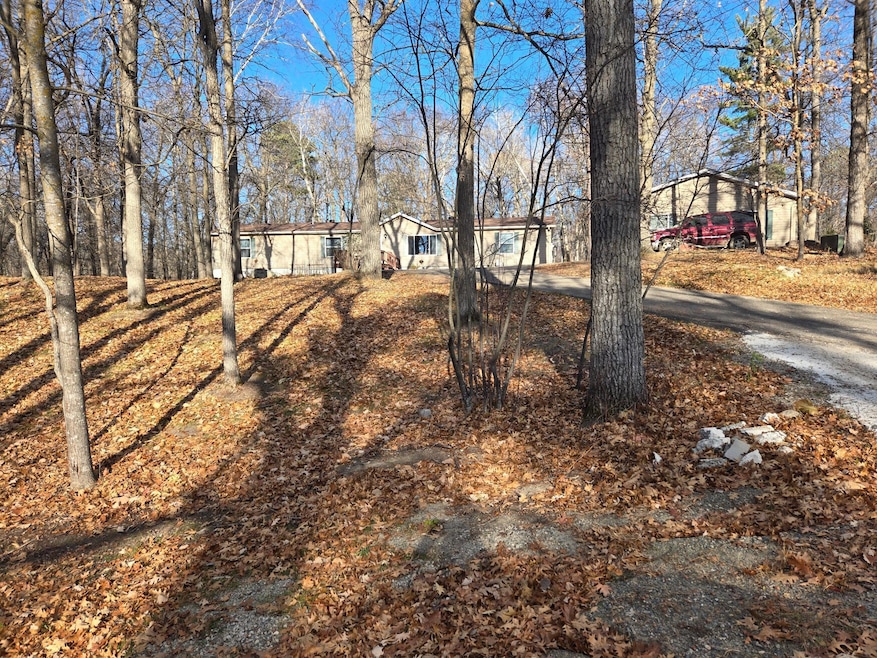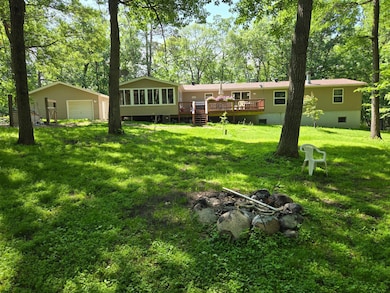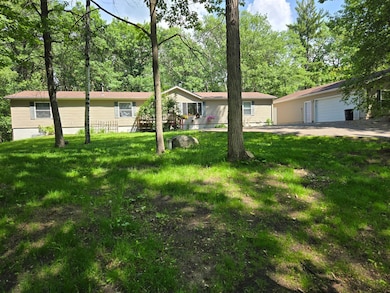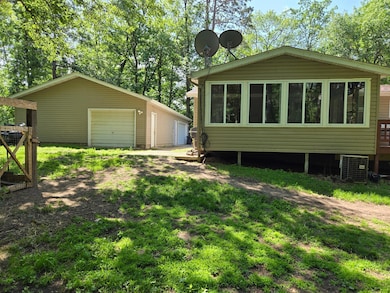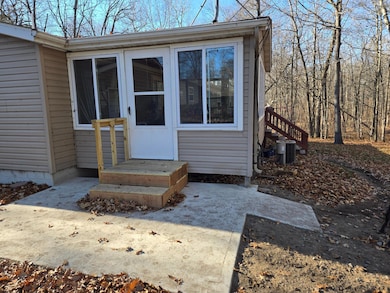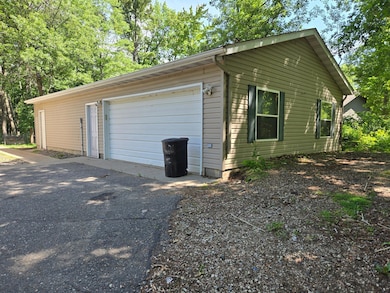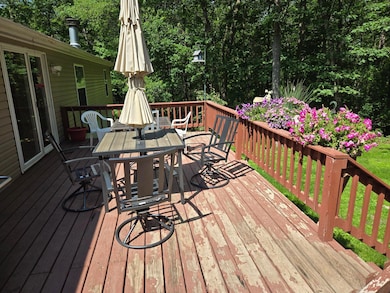4570 Pine Point Dr NW Walker, MN 56484
Estimated payment $1,835/month
Highlights
- Popular Property
- No HOA
- Porch
- Deck
- Den
- Living Room
About This Home
Prime location across from Leech Lake's Trader's Bay. Your ideal "at home" retreat awaits. Located in a sought-after neighborhood, with easy access to Leech Lake. This updated 1976 SF property offers comfort and affordability. Enjoy 4 spacious bedrooms, 2 full bathrooms, an 18' den complete with cozy, wood-burning fireplace and an attached deck and porch for relaxing after a day on the water or trails. The neighborhood resorts have options for lake access and slips (subject to availability). The private, wooded back yard provides a peaceful haven for nature lovers. Ideal for outdoor enjoyment, relaxation, and family fun. Plus, the insulated basement with 5 windows is ready for your finishing touches - offering endless possibilities to personalize the space. Just a short boat ride or drive to Walker (known as "The City on the Bay") where you will have convenient access to shopping, dining, parks, and snowmobile trails. This charming property combines the best of world: tranquil living and proximity to all amenities. Plus world-famous fishing and hunting on government land. Shingles are approximately 3 years new.
Home Details
Home Type
- Single Family
Est. Annual Taxes
- $1,008
Year Built
- Built in 1997
Lot Details
- 1 Acre Lot
- Lot Dimensions are 155x329x150x287
- Many Trees
Parking
- 4 Car Garage
Home Design
- Vinyl Siding
Interior Spaces
- 1,976 Sq Ft Home
- 1-Story Property
- Wood Burning Fireplace
- Circulating Fireplace
- Fireplace Features Masonry
- Living Room
- Dining Room
- Den
Kitchen
- Range
- Dishwasher
Bedrooms and Bathrooms
- 4 Bedrooms
- 2 Full Bathrooms
Laundry
- Laundry Room
- Dryer
- Washer
Unfinished Basement
- Basement Fills Entire Space Under The House
- Block Basement Construction
- Natural lighting in basement
Outdoor Features
- Deck
- Porch
Utilities
- Forced Air Heating and Cooling System
- Vented Exhaust Fan
- Electric Water Heater
- Fuel Tank
- Septic System
- High Speed Internet
Community Details
- No Home Owners Association
- Brooks Heavenly Acres Subdivision
- Property is near a preserve or public land
Listing and Financial Details
- Assessor Parcel Number 455610110
Map
Tax History
| Year | Tax Paid | Tax Assessment Tax Assessment Total Assessment is a certain percentage of the fair market value that is determined by local assessors to be the total taxable value of land and additions on the property. | Land | Improvement |
|---|---|---|---|---|
| 2024 | $1,074 | $247,800 | $67,000 | $180,800 |
| 2023 | $904 | $202,600 | $67,000 | $135,600 |
| 2022 | $1,226 | $202,600 | $67,000 | $135,600 |
| 2021 | $928 | $203,800 | $63,000 | $140,800 |
| 2020 | $892 | $160,500 | $48,000 | $112,500 |
| 2019 | $740 | $128,300 | $38,000 | $90,300 |
| 2018 | $738 | $128,400 | $38,000 | $90,400 |
| 2017 | $772 | $128,400 | $38,000 | $90,400 |
| 2016 | $526 | $0 | $0 | $0 |
| 2015 | $526 | $113,100 | $28,000 | $85,100 |
| 2014 | $470 | $0 | $0 | $0 |
Property History
| Date | Event | Price | List to Sale | Price per Sq Ft |
|---|---|---|---|---|
| 11/15/2025 11/15/25 | For Sale | $339,900 | -- | $172 / Sq Ft |
Purchase History
| Date | Type | Sale Price | Title Company |
|---|---|---|---|
| Deed | $200,000 | -- |
Source: NorthstarMLS
MLS Number: 6818783
APN: 45-561-0110
- 10551 Oak Point Rd NW
- 4488 Agency Bay Rd NW
- TBD Garden St
- TBD Lot C Annmarie Ln NW
- TBD Lot D Annmarie Ln NW
- 7933 Templer Point Dr NW
- 113 Michigan Ave W
- 500 Cleveland Blvd W Unit 2409
- 500 Cleveland Blvd W Unit 2407
- TBD Lot 19 Ni Gig Trail NW
- 502 Cleveland Blvd W Unit 2303
- 101 Summit Ave
- 513 Michigan Ave W
- TBD Wedgewood Rd NW
- TBD State Highway 371
- 932 Railroad Ave W
- 310 Tianna Dr
- 6425 Ponderosa Dr NW
- 8574 Hansons Ln NW
- 704 5th St S
- 107 Highland Ave W
- 1837 Little Norway Ave SE Unit 1
- 708 Mississippi Ave NW
- 721 15th St NW
- 1810 Norton Ave NW
- 1811 Northern Cedar Ave NW
- 1228 30th St NW
- 1228 30th St NW
- 514-516 Heartland St
- 2504 Hannah Ave NW
- 1220 30th St NW
- 258 Anne St NW
- 1410 30th St NW Unit 318
- 3407 15th St NW Unit Grant Valley
- 536 Justice Rd NW
- 2019-2215 NW Conifer Ave
Ask me questions while you tour the home.
