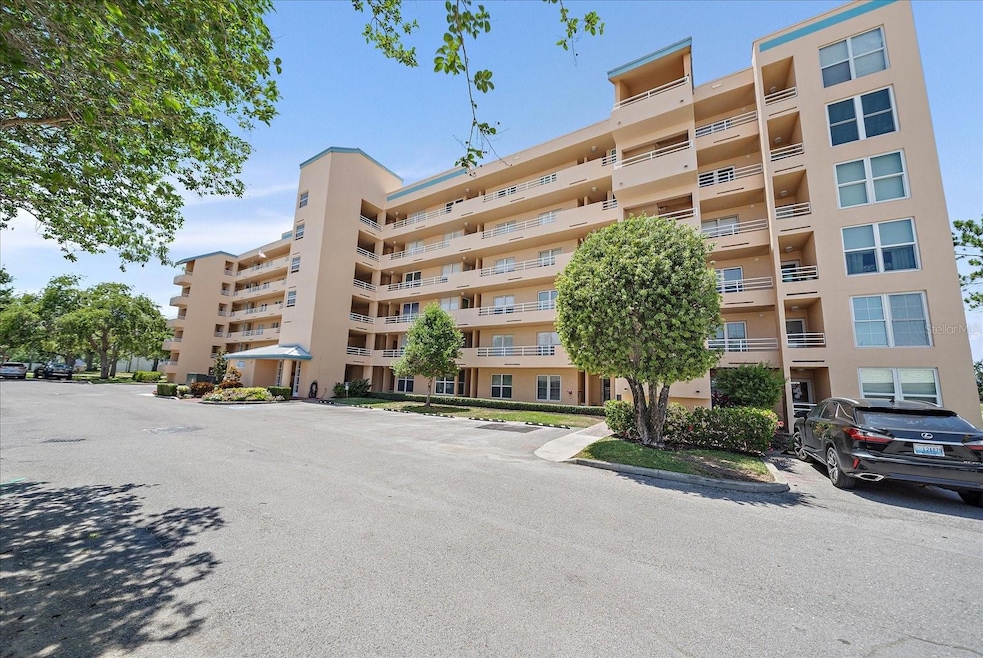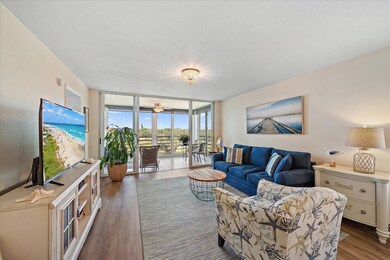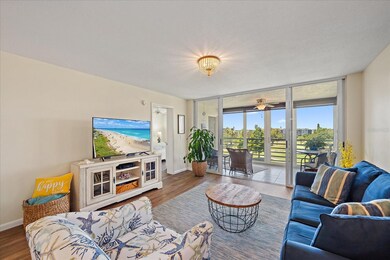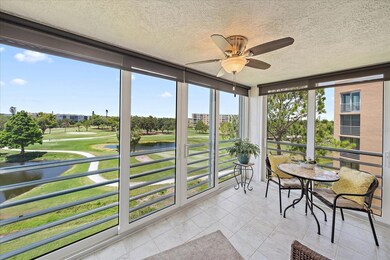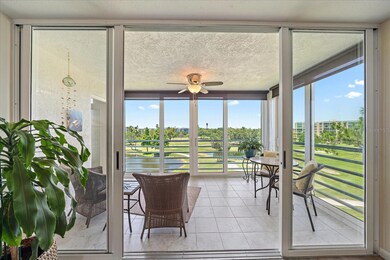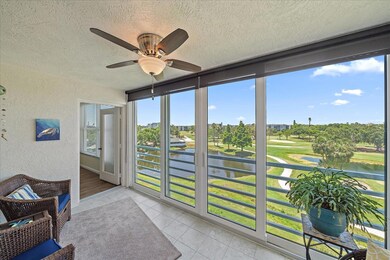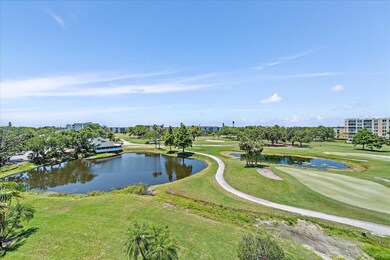4570 Pinebrook Cir Unit 508 Bradenton, FL 34209
West Bradenton NeighborhoodEstimated payment $2,562/month
Highlights
- Lake Front
- Fitness Center
- Home fronts a pond
- On Golf Course
- Screened Pool
- 4.2 Acre Lot
About This Home
MOTIVATED SELLER! Highly sought after, rarely available, end unit features a 2/2 plus a den and is the largest unit in The Greens at Pinebrook community. The perks of the end units are evident with plenty of natural light from an abundance of extra windows, along with the extra den/flex space with custom built-in TV, storage, and display cabinet which can be used for a 3rd bedroom, office, or TV room. As you enter the unit you will have direct views to the back patio looking out onto the golf course featuring mature trees, ponds, and plenty of wildlife. All of the windows as well as sliders doors have been updated with hurricane impact in 2023 as well as white faux wood blinds and custom solar shades for the lanai sliders. The spacious primary suite boasts large windows over looking the golf course, a huge walk-in closet, and access to the spacious enclosed patio. The split bedroom floorplan has a hallway leading to the second bedroom featuring double closets, the full guest bath, and spacious laundry room. The bright and updated kitchen features quartz countertops, large pass-thru counter, along with soft-close cabinet doors, stainless steel appliances, pantry, and plenty of pullout organizers. This unit features plenty of extra storage along with a separate owner's storage locker. The Pinebrook community features a designated covered parking space for owners, two pools, a clubhouse with plenty of activities, fitness center, game room/library, banquet hall with indoor kitchen, screened poolside patio with grills, and sidewalks lining the streets with plenty of shade giving it a parklike setting. A discounted golf membership is optional but not required. This updated end unit is a must see, make it yours today!
Listing Agent
DALTON WADE INC Brokerage Phone: 888-668-8283 License #3500207 Listed on: 05/24/2025

Property Details
Home Type
- Condominium
Est. Annual Taxes
- $3,327
Year Built
- Built in 1987
Lot Details
- Home fronts a pond
- Lake Front
- On Golf Course
- South Facing Home
HOA Fees
- $728 Monthly HOA Fees
Parking
- 1 Carport Space
Property Views
- Lake
- Pond
- Golf Course
- Woods
Home Design
- Entry on the 5th floor
- Slab Foundation
- Membrane Roofing
- Concrete Siding
Interior Spaces
- 1,396 Sq Ft Home
- Open Floorplan
- Shelving
- Ceiling Fan
- Awning
- Sliding Doors
- Combination Dining and Living Room
- Bonus Room
- Luxury Vinyl Tile Flooring
Kitchen
- Range
- Microwave
- Dishwasher
- Solid Surface Countertops
- Solid Wood Cabinet
- Disposal
Bedrooms and Bathrooms
- 2 Bedrooms
- Primary Bedroom on Main
- Walk-In Closet
- 2 Full Bathrooms
Laundry
- Laundry Room
- Dryer
- Washer
Eco-Friendly Details
- Reclaimed Water Irrigation System
Pool
- Heated Spa
- In Ground Spa
Outdoor Features
- Enclosed Patio or Porch
- Outdoor Kitchen
- Exterior Lighting
- Outdoor Storage
- Outdoor Grill
Utilities
- Central Heating and Cooling System
- Underground Utilities
- High Speed Internet
- Cable TV Available
Listing and Financial Details
- Visit Down Payment Resource Website
- Tax Lot 508
- Assessor Parcel Number 5096352058
Community Details
Overview
- Association fees include cable TV, common area taxes, pool, escrow reserves fund, insurance, internet, maintenance structure, ground maintenance, maintenance, management, pest control, sewer, trash, water
- Penny Dellarmi Association, Phone Number (941) 358-3366
- Pinebrook Condominiums Community
- The Greens At Pinebrook Ph 1 & 2 Subdivision
- On-Site Maintenance
- Association Owns Recreation Facilities
- The community has rules related to deed restrictions, allowable golf cart usage in the community, vehicle restrictions
- 6-Story Property
Amenities
- Clubhouse
- Community Mailbox
- Community Storage Space
- Elevator
Recreation
- Golf Course Community
- Tennis Courts
- Pickleball Courts
- Recreation Facilities
- Shuffleboard Court
- Fitness Center
- Community Pool
- Community Spa
Pet Policy
- 1 Pet Allowed
- Dogs and Cats Allowed
- Small pets allowed
Map
Home Values in the Area
Average Home Value in this Area
Tax History
| Year | Tax Paid | Tax Assessment Tax Assessment Total Assessment is a certain percentage of the fair market value that is determined by local assessors to be the total taxable value of land and additions on the property. | Land | Improvement |
|---|---|---|---|---|
| 2025 | $3,327 | $212,500 | -- | $212,500 |
| 2024 | $3,327 | $226,601 | -- | -- |
| 2023 | $3,274 | $220,001 | $0 | $0 |
| 2022 | $3,252 | $194,250 | $0 | $194,250 |
| 2021 | $2,716 | $144,000 | $0 | $144,000 |
| 2020 | $2,787 | $141,000 | $0 | $141,000 |
| 2019 | $2,832 | $142,000 | $0 | $142,000 |
| 2018 | $2,892 | $143,500 | $0 | $0 |
| 2017 | $2,667 | $137,350 | $0 | $0 |
| 2016 | $2,520 | $130,800 | $0 | $0 |
| 2015 | $2,105 | $127,000 | $0 | $0 |
| 2014 | $2,105 | $104,149 | $0 | $0 |
| 2013 | $1,933 | $94,501 | $1 | $94,500 |
Property History
| Date | Event | Price | List to Sale | Price per Sq Ft | Prior Sale |
|---|---|---|---|---|---|
| 02/06/2026 02/06/26 | Price Changed | $299,900 | -4.8% | $215 / Sq Ft | |
| 01/13/2026 01/13/26 | Price Changed | $315,000 | -3.0% | $226 / Sq Ft | |
| 01/01/2026 01/01/26 | For Sale | $324,900 | 0.0% | $233 / Sq Ft | |
| 12/31/2025 12/31/25 | Off Market | $324,900 | -- | -- | |
| 10/17/2025 10/17/25 | Price Changed | $324,900 | -4.4% | $233 / Sq Ft | |
| 08/26/2025 08/26/25 | Price Changed | $340,000 | -4.0% | $244 / Sq Ft | |
| 05/24/2025 05/24/25 | For Sale | $354,000 | +12.4% | $254 / Sq Ft | |
| 05/10/2022 05/10/22 | Sold | $315,000 | -3.1% | $226 / Sq Ft | View Prior Sale |
| 04/16/2022 04/16/22 | Pending | -- | -- | -- | |
| 04/08/2022 04/08/22 | For Sale | $325,000 | -- | $233 / Sq Ft |
Purchase History
| Date | Type | Sale Price | Title Company |
|---|---|---|---|
| Quit Claim Deed | $95,000 | None Listed On Document | |
| Warranty Deed | $315,000 | Mackey Law Group Pa | |
| Interfamily Deed Transfer | -- | None Available | |
| Interfamily Deed Transfer | -- | None Available | |
| Interfamily Deed Transfer | -- | None Available |
Source: Stellar MLS
MLS Number: A4653750
APN: 50963-5205-8
- 4550 Pinebrook Cir Unit 302
- 4530 Pinebrook Cir Unit 302
- 4530 Pinebrook Cir Unit 301
- 4530 Pinebrook Cir Unit 103
- 4460 Fairways Blvd #604 Blvd Unit 604
- 4240 Ironwood Cir Unit 601A-A
- 4240 Ironwood Cir Unit 302A-A
- 4460 Fairways Blvd Unit 107
- 4460 Fairways Blvd Unit 402
- 4460 Fairways Blvd Unit 605
- 4200 Ironwood Cir Unit 203B
- 4200 Ironwood Cir Unit 108B
- 4480 Ironwood Cir Unit 217A
- 4480 Ironwood Cir Unit 308A
- 4480 Ironwood Cir Unit 311A
- 4220 Pinebrook Cir Unit 10
- 4480 Fairways Blvd Unit 108
- 3860 Ironwood Ln Unit 505G
- 4460 Ironwood Cir Unit 306A
- 4460 Ironwood Cir Unit 403A
- 4570 Pinebrook Cir Unit 304
- 4460 Ironwood Cir Unit 403A
- 4460 Ironwood Cir Unit 306A
- 4460 Ironwood Cir Unit 501A
- 4460 Ironwood Cir Unit 406 A
- 4457 45th Ave W Unit 110
- 4107 41st St W
- 4210 Ironwood Cir Unit 103J
- 4655 46th Street Ct W Unit 103
- 108 Pinehurst Dr
- 4550 47th St W
- 4449 46th Ave W Unit 4449
- 3780 Pinebrook Cir Unit 206
- 173 Pinehurst Dr Unit 1
- 3660 Ironwood Cir Unit 503M
- 4450 47th Ave W Unit 102
- 3409 45th St W
- 4801 47th Ave W
- 3703 43rd Ave W
- 3825 45th Terrace W Unit 104
