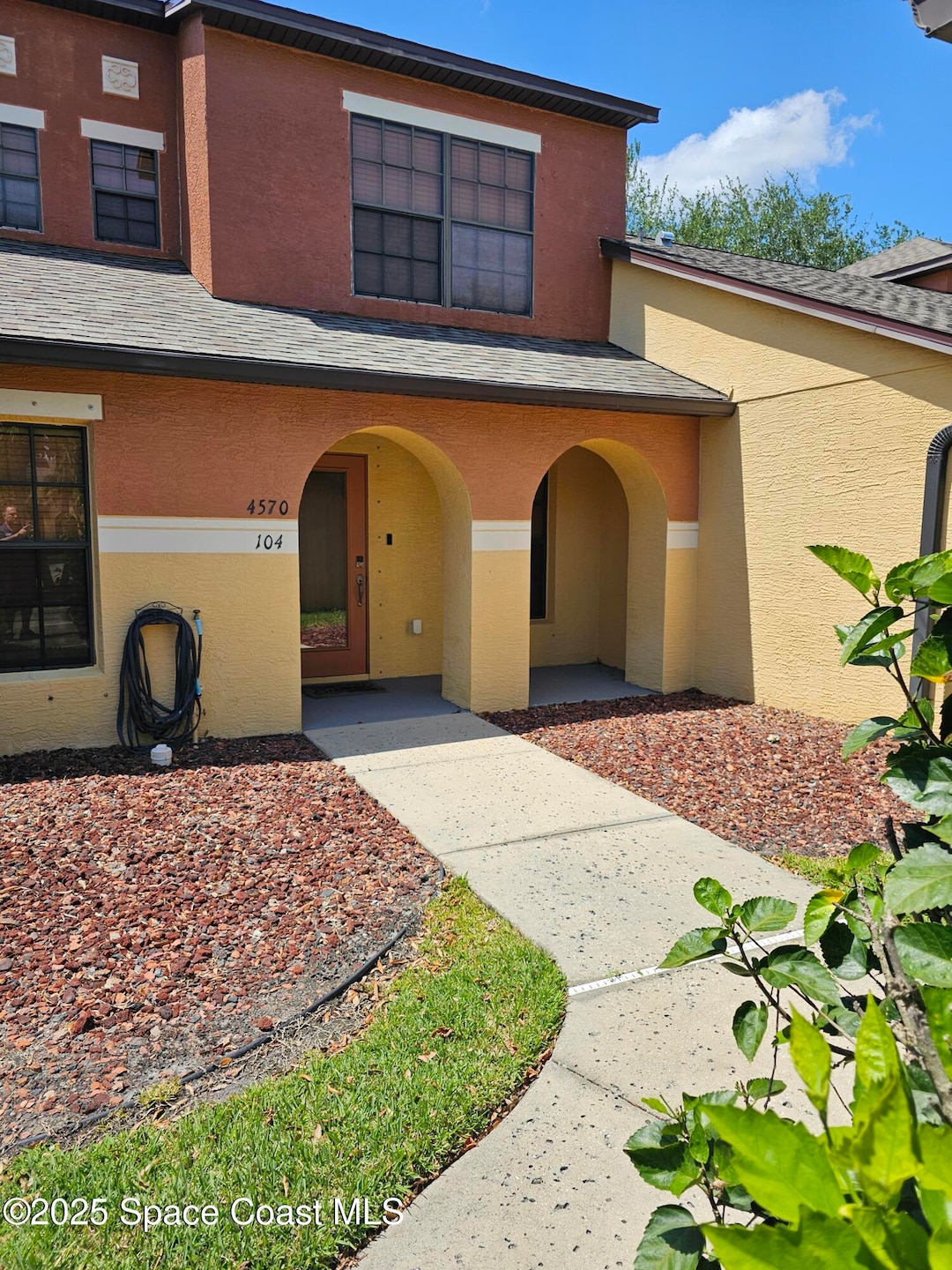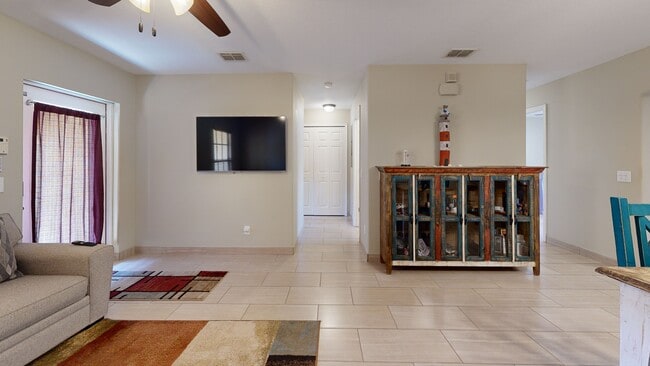
4570 Radiant Way Unit UN 104 Melbourne, FL 32901
Estimated payment $1,970/month
Highlights
- In Ground Spa
- Clubhouse
- 1 Car Detached Garage
- Pond View
- Tennis Courts
- Front Porch
About This Home
Resort-style community of Sonesta Walk. Townhouse offers 3 bedrooms & 2 baths with private fenced in courtyard with paver patio that backs the pond. Main level has 2 bedrooms & 1 bath with the private primary suite with tray ceiling upstairs. Tile flooring in all main areas, kitchen, bathrooms and bedrooms. Updated kitchen with SS appliances. 1 car detached garage. Community with pool, hot tub, clubhouse, BBQ area, volleyball, tennis, basketball & playground. New washer & dryer. Newer Roof.
Home Details
Home Type
- Single Family
Est. Annual Taxes
- $4,116
Year Built
- Built in 2008
Lot Details
- 3,049 Sq Ft Lot
- East Facing Home
- Privacy Fence
- Vinyl Fence
- Back Yard Fenced
- Zero Lot Line
HOA Fees
- $95 Monthly HOA Fees
Parking
- 1 Car Detached Garage
Home Design
- Frame Construction
- Shingle Roof
- Block Exterior
- Asphalt
- Stucco
Interior Spaces
- 1,277 Sq Ft Home
- 2-Story Property
- Pond Views
- Smart Locks
Kitchen
- Breakfast Bar
- Electric Range
- Microwave
- Dishwasher
Flooring
- Carpet
- Tile
Bedrooms and Bathrooms
- 3 Bedrooms
- 2 Full Bathrooms
- Bathtub and Shower Combination in Primary Bathroom
Laundry
- Laundry on lower level
- Dryer
- Washer
Outdoor Features
- In Ground Spa
- Patio
- Front Porch
Schools
- Riviera Elementary School
- Stone Middle School
- Palm Bay High School
Utilities
- Central Heating and Cooling System
Listing and Financial Details
- Assessor Parcel Number 28-37-21-26-0000c.0-0016.00
Community Details
Overview
- Towers Managment (Space Coast Property Management) Association, Phone Number (321) 733-3382
- Sonesta Walk Phase 2 Subdivision
Amenities
- Community Barbecue Grill
- Clubhouse
Recreation
- Tennis Courts
- Community Basketball Court
- Community Playground
- Community Pool
- Community Spa
Matterport 3D Tour
Floorplans
Map
Home Values in the Area
Average Home Value in this Area
Property History
| Date | Event | Price | List to Sale | Price per Sq Ft | Prior Sale |
|---|---|---|---|---|---|
| 11/08/2025 11/08/25 | Price Changed | $291,500 | -0.2% | $228 / Sq Ft | |
| 10/30/2025 10/30/25 | Price Changed | $292,000 | -1.0% | $229 / Sq Ft | |
| 09/29/2025 09/29/25 | Price Changed | $295,000 | 0.0% | $231 / Sq Ft | |
| 09/29/2025 09/29/25 | For Sale | $295,000 | -3.6% | $231 / Sq Ft | |
| 09/16/2025 09/16/25 | Off Market | $305,900 | -- | -- | |
| 05/20/2025 05/20/25 | Price Changed | $305,900 | -1.3% | $240 / Sq Ft | |
| 04/29/2025 04/29/25 | For Sale | $310,000 | +19.2% | $243 / Sq Ft | |
| 05/12/2022 05/12/22 | Sold | $260,000 | -3.7% | $204 / Sq Ft | View Prior Sale |
| 04/01/2022 04/01/22 | Pending | -- | -- | -- | |
| 03/31/2022 03/31/22 | For Sale | $270,000 | +3.8% | $211 / Sq Ft | |
| 03/23/2022 03/23/22 | Off Market | $260,000 | -- | -- | |
| 03/06/2022 03/06/22 | Pending | -- | -- | -- | |
| 03/03/2022 03/03/22 | For Sale | $247,500 | 0.0% | $194 / Sq Ft | |
| 04/01/2020 04/01/20 | Rented | $1,400 | 0.0% | -- | |
| 02/25/2020 02/25/20 | Under Contract | -- | -- | -- | |
| 02/04/2020 02/04/20 | Price Changed | $1,400 | -3.4% | $1 / Sq Ft | |
| 01/02/2020 01/02/20 | For Rent | $1,450 | 0.0% | -- | |
| 04/18/2018 04/18/18 | Sold | $175,000 | -5.4% | $137 / Sq Ft | View Prior Sale |
| 03/06/2018 03/06/18 | Pending | -- | -- | -- | |
| 02/10/2018 02/10/18 | For Sale | $185,000 | -- | $145 / Sq Ft |
About the Listing Agent

Paul and Dawn DiNoto Team
Pride themselves with offering professional service from the day they meet their clients, all the way through a transaction and after closing.
Paul and Dawn have created a very successful business together using both their strengths. They have achieved ICON status for three consecutive years and enjoy mentoring new agents.
Dawn has over 20 years in the real estate business and recently received her broker associate license.
Paul joined Dawn 6 years ago to
Dawn's Other Listings
Source: Space Coast MLS (Space Coast Association of REALTORS®)
MLS Number: 1042958
- 4575 Radiant Way Unit 102
- 4530 Radiant Way Unit 101
- 4195 Negal Cir
- 750 Luminary Cir Unit 101
- 1030 Luminary Cir Unit 103
- 1010 Luminary Cir Unit 104
- 1120 Luminary Cir Unit 104
- 990 Luminary Cir Unit 102
- 1070 Luminary Cir Unit 104
- 4883 Lake Waterford Way W Unit 7208
- 608 Lorelei Ave
- 4880 Lake Waterford Way W Unit 3-220
- 4870 Lake Waterford Way W Unit 1-221
- 3790 Alamanda Key Dr
- 4645 Pagosa Springs Cir
- 4650 Pagosa Springs Cir
- 4445 Pagosa Springs Cir
- 1035 Venetian Dr Unit 105
- 1035 Venetian Dr Unit 101
- 1050 Venetian Dr Unit 105
- 975 Luminary Cir Unit 103
- 1160 Luminary Cir Unit 105
- 890 Luminary Cir Unit 103
- 1501 Harvard Cir
- 4881 Dairy Rd
- 4714 Crosswind Ct
- 4640 Pagosa Springs Cir
- 1245 Palm Bay Rd
- 1040 Venetian Dr Unit 203
- 1035 Venetian Dr Unit 203
- 4486 Vermillion Dunes Ln
- 4540 Amore Ln
- 695 Short Hills Ln
- 333 Lake In the Woods Dr
- 3055 Cerulean Ct
- 4740 Lake Waterford Way Unit 2112
- 4604 Magenta Isles Dr
- 208 Hidden Woods Place
- 4006 Dewberry Cir
- 1341 Cindy Cir NE





