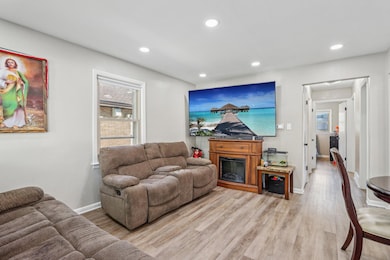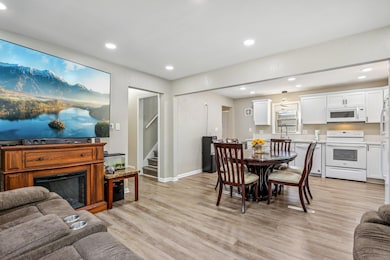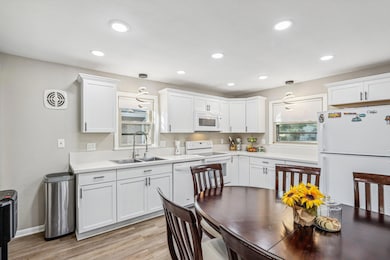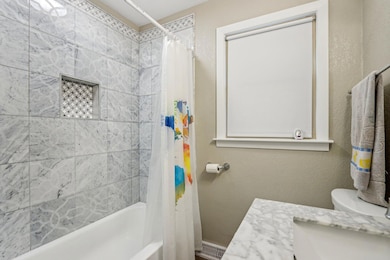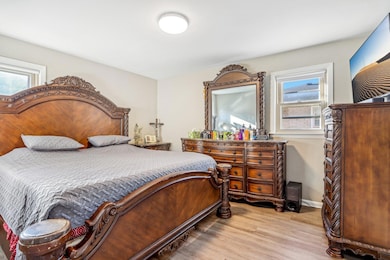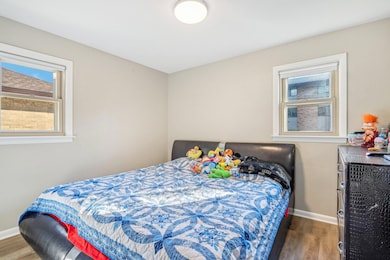
4570 S Ahmedi Ave Saint Francis, WI 53235
Estimated payment $2,120/month
Total Views
1,923
4
Beds
2
Baths
1,314
Sq Ft
$232
Price per Sq Ft
Highlights
- Popular Property
- Cape Cod Architecture
- Central Air
- Willow Glen Primary School Rated A-
- 2.5 Car Attached Garage
- Heating System Uses Natural Gas
About This Home
Beautifully remodeled home just 3 minutes from I-794 and a quick 6-minute drive to General Mitchell Airport. Conveniently located near Layton Ave, offering an abundance of dining options and nearby grocery stores. A perfect blend of modern updates and prime location!
Home Details
Home Type
- Single Family
Est. Annual Taxes
- $4,994
Year Built
- 1956
Lot Details
- 5,227 Sq Ft Lot
Parking
- 2.5 Car Attached Garage
Home Design
- Cape Cod Architecture
- Brick Exterior Construction
Interior Spaces
- 1,314 Sq Ft Home
- 2-Story Property
- Block Basement Construction
Kitchen
- Oven
- Range
Bedrooms and Bathrooms
- 4 Bedrooms
- 2 Full Bathrooms
Schools
- Deer Creek Elementary And Middle School
- Saint Francis High School
Utilities
- Central Air
- Heating System Uses Natural Gas
Listing and Financial Details
- Exclusions: Seller's personal property.
- Assessor Parcel Number 5920033000
Map
Create a Home Valuation Report for This Property
The Home Valuation Report is an in-depth analysis detailing your home's value as well as a comparison with similar homes in the area
Home Values in the Area
Average Home Value in this Area
Tax History
| Year | Tax Paid | Tax Assessment Tax Assessment Total Assessment is a certain percentage of the fair market value that is determined by local assessors to be the total taxable value of land and additions on the property. | Land | Improvement |
|---|---|---|---|---|
| 2023 | $4,984 | $170,400 | $27,000 | $143,400 |
| 2022 | $4,949 | $170,400 | $27,000 | $143,400 |
| 2021 | $4,727 | $170,400 | $27,000 | $143,400 |
| 2020 | $4,670 | $170,400 | $27,000 | $143,400 |
| 2019 | $4,268 | $140,000 | $23,500 | $116,500 |
| 2018 | $4,328 | $140,000 | $23,500 | $116,500 |
| 2017 | $3,990 | $140,000 | $23,500 | $116,500 |
| 2016 | $4,105 | $140,000 | $23,500 | $116,500 |
| 2015 | $3,943 | $140,000 | $23,500 | $116,500 |
| 2014 | $3,836 | $153,800 | $31,100 | $122,700 |
| 2013 | $3,805 | $153,800 | $31,100 | $122,700 |
Source: Public Records
Property History
| Date | Event | Price | Change | Sq Ft Price |
|---|---|---|---|---|
| 06/13/2023 06/13/23 | Sold | $225,000 | 0.0% | $171 / Sq Ft |
| 05/04/2023 05/04/23 | Pending | -- | -- | -- |
| 05/03/2023 05/03/23 | For Sale | $225,000 | +21.0% | $171 / Sq Ft |
| 06/18/2021 06/18/21 | Sold | $186,000 | 0.0% | $142 / Sq Ft |
| 05/15/2021 05/15/21 | Pending | -- | -- | -- |
| 04/30/2021 04/30/21 | For Sale | $186,000 | -- | $142 / Sq Ft |
Source: Metro MLS
Purchase History
| Date | Type | Sale Price | Title Company |
|---|---|---|---|
| Warranty Deed | $225,000 | None Listed On Document | |
| Warranty Deed | $186,000 | None Available | |
| Warranty Deed | -- | None Available | |
| Deed | -- | None Listed On Document |
Source: Public Records
Mortgage History
| Date | Status | Loan Amount | Loan Type |
|---|---|---|---|
| Open | $213,750 | New Conventional |
Source: Public Records
Similar Homes in the area
Source: Metro MLS
MLS Number: 1921696
APN: 592-0033-000
Nearby Homes
- 4534 S Whitnall Ave
- 4648 S Kansas Ave
- 4464 S Whitnall Ave
- 1921 E Bolivar Ave
- 2430 E Bottsford Ave
- 4167 S Pennsylvania Ave
- 2425 E Denton Ave
- 2833 E Van Norman Ave
- 4265 S Nicholson Ave
- 4406 S Nicholson Ave
- 2811 E Denton Ave
- 1501 E Norwich Ave
- 4427 S Pine Ave
- 2723 Pond Dr
- 2725 Pond Dr
- 2726 Pond Dr
- 2728 Pond Dr
- 2102 E Howard Ave
- 4119 S Barland Ave
- 3201 E Denton Ave

