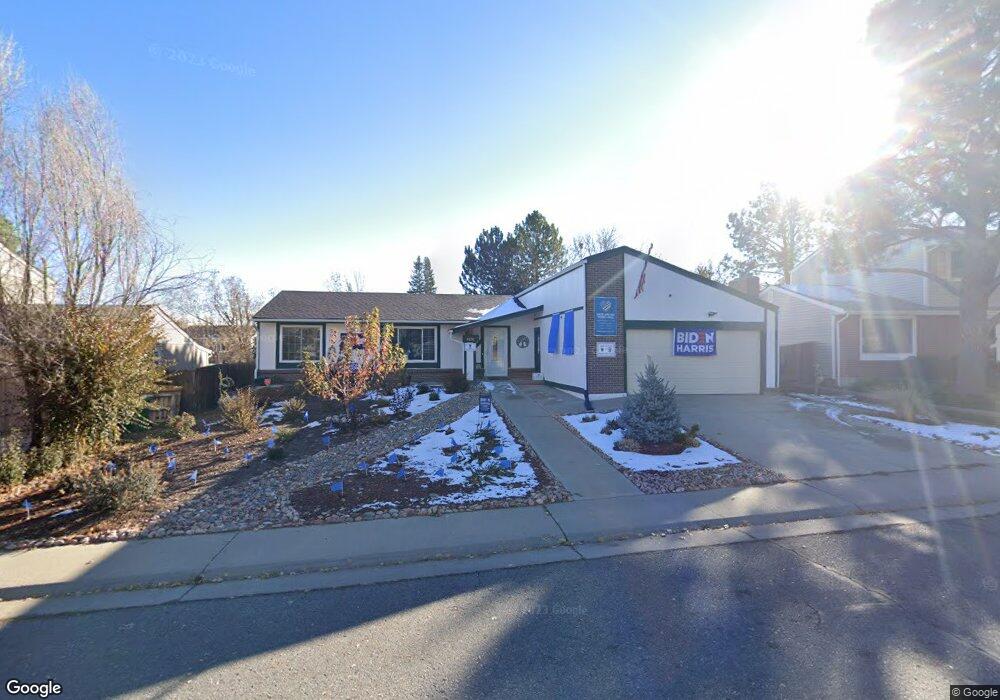4570 S Kalispell Way Aurora, CO 80015
Pheasant Run NeighborhoodEstimated Value: $456,000 - $468,000
3
Beds
2
Baths
1,652
Sq Ft
$280/Sq Ft
Est. Value
About This Home
This home is located at 4570 S Kalispell Way, Aurora, CO 80015 and is currently estimated at $462,848, approximately $280 per square foot. 4570 S Kalispell Way is a home located in Arapahoe County with nearby schools including Independence Elementary School, Laredo Middle School, and Smoky Hill High School.
Ownership History
Date
Name
Owned For
Owner Type
Purchase Details
Closed on
Sep 11, 2022
Sold by
Paul Culp Bryan
Bought by
Poozhikala Timothy
Current Estimated Value
Home Financials for this Owner
Home Financials are based on the most recent Mortgage that was taken out on this home.
Original Mortgage
$417,302
Outstanding Balance
$398,587
Interest Rate
5.22%
Mortgage Type
FHA
Estimated Equity
$64,261
Purchase Details
Closed on
Apr 25, 2012
Sold by
Secretary Of Housing & Urban Development
Bought by
Culp Bryan Paul and Culp Marie Renee
Home Financials for this Owner
Home Financials are based on the most recent Mortgage that was taken out on this home.
Original Mortgage
$139,450
Interest Rate
4.25%
Mortgage Type
FHA
Purchase Details
Closed on
Jan 19, 2012
Sold by
Warren Christine A and Warren Richard L
Bought by
Pnc Bank National Association
Purchase Details
Closed on
Dec 30, 2011
Sold by
Pnc Bank National Association
Bought by
Secretary Of Housing & Urban Development
Purchase Details
Closed on
Oct 22, 2004
Sold by
Crona Gertrude I
Bought by
Warren Christine A and Warren Richard L
Home Financials for this Owner
Home Financials are based on the most recent Mortgage that was taken out on this home.
Original Mortgage
$177,219
Interest Rate
5.82%
Mortgage Type
FHA
Purchase Details
Closed on
May 1, 1975
Sold by
Conversion Arapco
Bought by
Conversion Arapco
Purchase Details
Closed on
Jul 4, 1776
Bought by
Conversion Arapco
Create a Home Valuation Report for This Property
The Home Valuation Report is an in-depth analysis detailing your home's value as well as a comparison with similar homes in the area
Home Values in the Area
Average Home Value in this Area
Purchase History
| Date | Buyer | Sale Price | Title Company |
|---|---|---|---|
| Poozhikala Timothy | $425,000 | Heritage Title | |
| Culp Bryan Paul | $139,750 | Ats | |
| Pnc Bank National Association | -- | None Available | |
| Secretary Of Housing & Urban Development | -- | None Available | |
| Warren Christine A | $180,000 | Land Title Guarantee Company | |
| Conversion Arapco | -- | -- | |
| Conversion Arapco | -- | -- |
Source: Public Records
Mortgage History
| Date | Status | Borrower | Loan Amount |
|---|---|---|---|
| Open | Poozhikala Timothy | $417,302 | |
| Previous Owner | Culp Bryan Paul | $139,450 | |
| Previous Owner | Warren Christine A | $177,219 | |
| Closed | Poozhikala Timothy | $16,692 |
Source: Public Records
Tax History Compared to Growth
Tax History
| Year | Tax Paid | Tax Assessment Tax Assessment Total Assessment is a certain percentage of the fair market value that is determined by local assessors to be the total taxable value of land and additions on the property. | Land | Improvement |
|---|---|---|---|---|
| 2024 | $2,156 | $31,168 | -- | -- |
| 2023 | $2,156 | $31,168 | $0 | $0 |
| 2022 | $1,697 | $23,436 | $0 | $0 |
| 2021 | $1,708 | $23,436 | $0 | $0 |
| 2020 | $1,714 | $23,874 | $0 | $0 |
| 2019 | $1,654 | $23,874 | $0 | $0 |
| 2018 | $1,485 | $20,146 | $0 | $0 |
| 2017 | $1,464 | $20,146 | $0 | $0 |
| 2016 | $1,290 | $16,644 | $0 | $0 |
| 2015 | $1,227 | $16,644 | $0 | $0 |
| 2014 | -- | $11,502 | $0 | $0 |
| 2013 | -- | $13,060 | $0 | $0 |
Source: Public Records
Map
Nearby Homes
- 4575 S Kittredge St
- 4557 S Laredo St
- 4609 S Kalispell Way
- 4614 S Kalispell Way
- 4638 S Kittredge St
- 4602 S Lewiston Way
- 4678 S Lewiston Way
- 4436 S Kalispell Cir
- 16289 E Wagontrail Dr
- 15716 E Temple Place
- 4617 S Norfolk Way
- 16396 E Rice Place Unit B
- 16365 E Rice Place Unit B
- 16505 E Stanford Place
- 15552 E Temple Place
- 4538 S Nucla St
- 4229 S Mobile Cir Unit B
- 4149 S Lewiston St
- 16038 E Oxford Dr
- 4663 S Fraser Ct Unit E
- 4590 S Kalispell Way
- 4550 S Kalispell Way
- 4565 S Kittredge St
- 4555 S Kittredge St
- 15995 E Tufts Ave
- 4602 S Kalispell Way
- 15924 E Stanford Place
- 4585 S Kittredge St
- 15955 E Tufts Ave
- 4604 S Kalispell Way
- 15914 E Stanford Place
- 15933 E Stanford Place
- 15963 E Stanford Place
- 15923 E Stanford Place
- 4601 S Kalispell Way
- 4566 S Kittredge St
- 4576 S Kittredge St
- 4556 S Kittredge St
- 15993 E Stanford Place
- 4595 S Kittredge St
