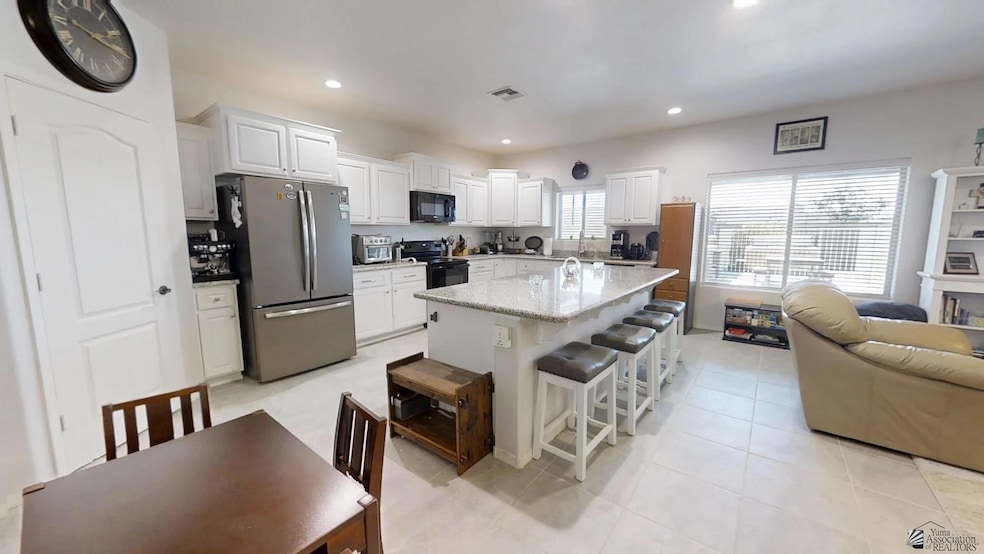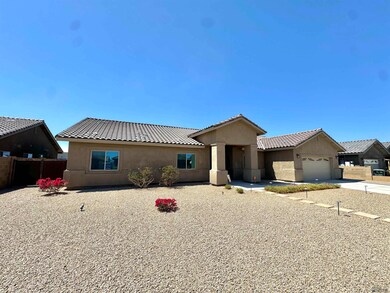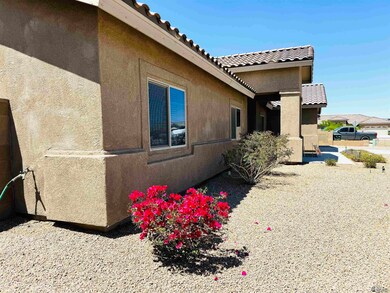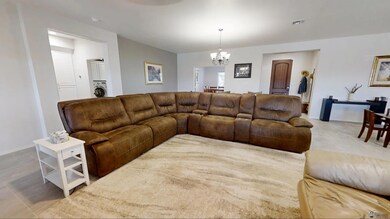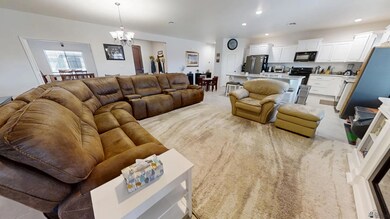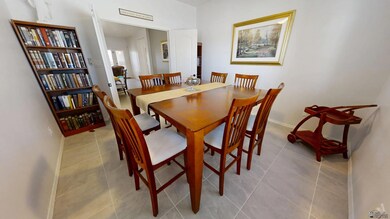
Estimated payment $3,483/month
Highlights
- Heated In Ground Pool
- Home Office
- Cul-De-Sac
- Granite Countertops
- Covered patio or porch
- 3 Car Attached Garage
About This Home
Stunning 4-Bedroom Home with Paid-Off Solar in Driftwood Ranch Welcome to this like-new luxury home, built in 2022 and located in the highly sought-after Driftwood Ranch Subdivision. Situated on a premium cul-de-sac lot with no rear neighbors and conveniently next to the elementary school, this home offers privacy, comfort, and convenience. Featuring 4 spacious bedrooms, 3 full bathrooms, and a 3-car garage, this home is designed for both style and functionality. Interior highlights include elegant white alder cabinets, granite countertops, and tile flooring throughout the living room, office, den, and hallways. Step outside to your own backyard oasis complete with an in-ground heated pool, an above-ground hot tub, and a built-in grill with generous counter space and a mini fridge—perfect for entertaining year-round. Enjoy energy efficiency with a fully paid-off solar system and experience the quality and comfort of a home that feels brand new. Don’t miss the opportunity to make this exceptional property your forever home!
Home Details
Home Type
- Single Family
Est. Annual Taxes
- $3,537
Year Built
- Built in 2022
Lot Details
- 9,900 Sq Ft Lot
- Cul-De-Sac
- Home Has East or West Exposure
- Gated Home
- Back Yard Fenced
- Block Wall Fence
- Desert Landscape
- Sprinklers on Timer
Home Design
- Concrete Foundation
- Pitched Roof
- Tile Roof
- Stucco Exterior
Interior Spaces
- 2,499 Sq Ft Home
- Ceiling Fan
- Double Pane Windows
- French Doors
- Entrance Foyer
- Home Office
- Utility Room
- Fire and Smoke Detector
Kitchen
- Breakfast Bar
- Electric Oven or Range
- Microwave
- Dishwasher
- Kitchen Island
- Granite Countertops
- Disposal
Flooring
- Wall to Wall Carpet
- Tile
Bedrooms and Bathrooms
- 4 Bedrooms
- 3 Full Bathrooms
- Separate Shower
Parking
- 3 Car Attached Garage
- Garage Door Opener
Outdoor Features
- Heated In Ground Pool
- Covered patio or porch
- Storage Shed
- Attached Grill
Utilities
- Multiple cooling system units
- Refrigerated Cooling System
- Heating Available
- Internet Available
Community Details
- Driftwood Ranch Subdivision
Listing and Financial Details
- Assessor Parcel Number 724-32-125
Map
Home Values in the Area
Average Home Value in this Area
Tax History
| Year | Tax Paid | Tax Assessment Tax Assessment Total Assessment is a certain percentage of the fair market value that is determined by local assessors to be the total taxable value of land and additions on the property. | Land | Improvement |
|---|---|---|---|---|
| 2025 | $3,568 | $28,639 | $4,943 | $23,696 |
| 2024 | $3,537 | $27,275 | $5,227 | $22,048 |
| 2023 | $3,537 | $25,976 | $5,064 | $20,912 |
| 2022 | $1,026 | $6,896 | $6,896 | $0 |
| 2021 | $1,088 | $6,568 | $6,568 | $0 |
| 2020 | $929 | $6,255 | $6,255 | $0 |
| 2019 | $6 | $42 | $42 | $0 |
Property History
| Date | Event | Price | Change | Sq Ft Price |
|---|---|---|---|---|
| 04/20/2025 04/20/25 | Pending | -- | -- | -- |
| 04/10/2025 04/10/25 | For Sale | $575,000 | +9.8% | $230 / Sq Ft |
| 06/30/2022 06/30/22 | Sold | $523,568 | +15.1% | $210 / Sq Ft |
| 05/04/2022 05/04/22 | Pending | -- | -- | -- |
| 04/29/2022 04/29/22 | For Sale | $454,700 | -- | $182 / Sq Ft |
Deed History
| Date | Type | Sale Price | Title Company |
|---|---|---|---|
| Warranty Deed | $523,567 | Chicago Title | |
| Warranty Deed | -- | Chicago Title |
Mortgage History
| Date | Status | Loan Amount | Loan Type |
|---|---|---|---|
| Open | $426,182 | FHA |
Similar Homes in Yuma, AZ
Source: Yuma Association of REALTORS®
MLS Number: 20251888
APN: 724-32-125
- 4595 S Villa Serena Dr
- 5939 E 47th St
- 4414 S Ansel Ave
- 72324091 E County 12 1 2 St
- 6192 E 43rd Place
- 5372 E County 13th St
- 10837 E 46th Ln
- 6051 E 40th Ln
- 13221 S Fairchild Rd
- 4074 S Avenue 5 1 2 E
- 5830 E 39th Ln
- 6231 E 40 Place
- 4825 E 47th St
- 0000 S Avenue 4 3 4 E
- 3744 S Plowman Dr
- 13522 S Avenue 5 E
- 5173 E 37 St
- 5707 E 32nd St
