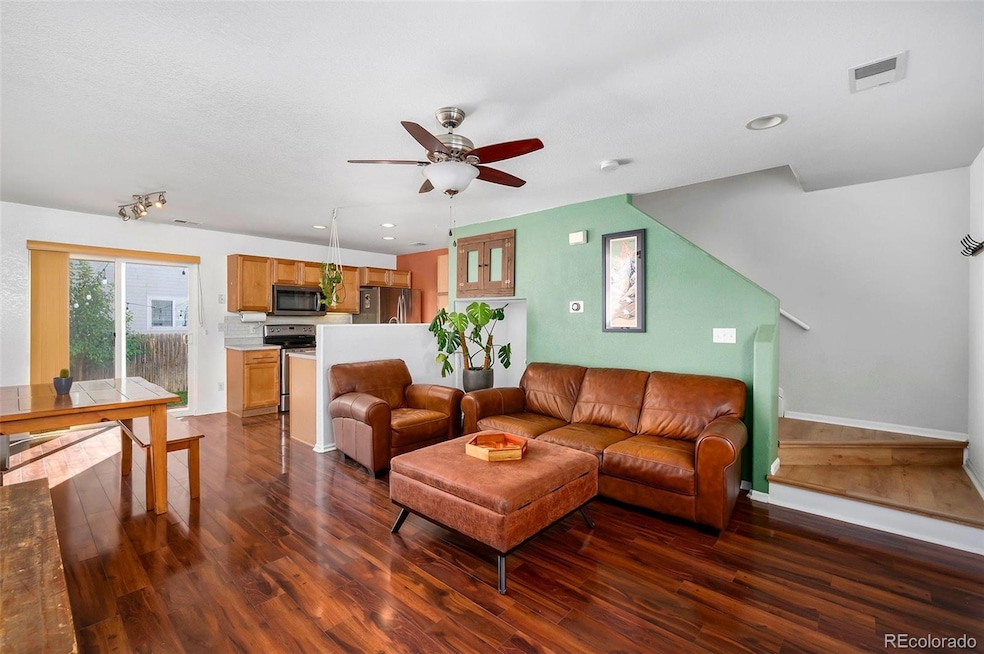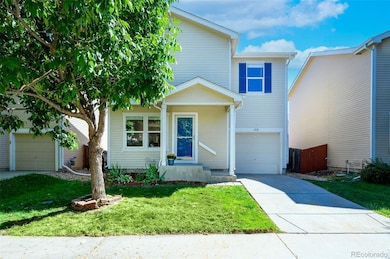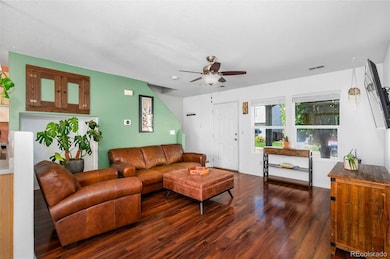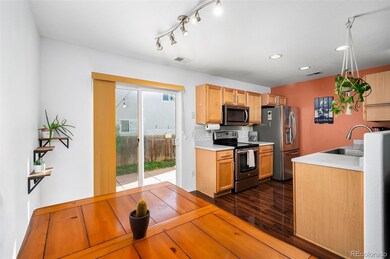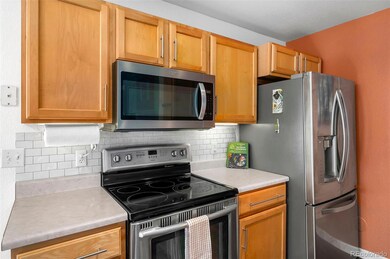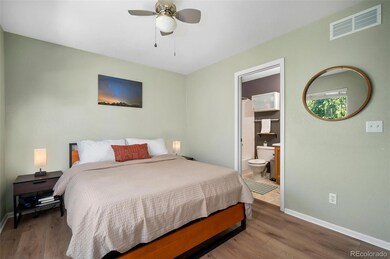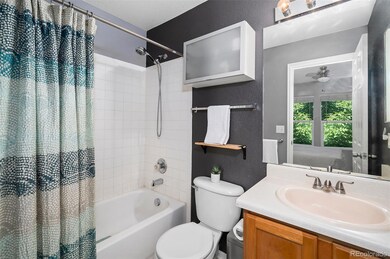4570 S Swadley Ct Morrison, CO 80465
Friendly Hills NeighborhoodEstimated payment $2,798/month
Highlights
- Primary Bedroom Suite
- 1 Car Attached Garage
- Living Room
- Private Yard
- Double Pane Windows
- 4-minute walk to Palisades Park
About This Home
Open House Sunday 12-2 & NEW HOT PRICE! Great deal for this neighborhood, close to mountains and adventure! For an elevated experience, check out the video on the property website and see how this home lives in motion. Welcome to this charming 3-bedroom, 2-bath home perfectly situated in Morrison—just minutes from Bear Creek Lake Park, mountain adventures, Highway 285, and a variety of shops and restaurants. Assumable VA loan at 2.6%! Inside, you're greeted by an open and inviting living and dining room, filled with natural light, perfect for both relaxing and entertaining. The kitchen features stainless steel appliances and flows seamlessly into the living and dining areas, as well as onto the backyard patio. All three bedrooms are located upstairs, including a spacious primary suite with an ensuite full bath, plus an additional full bathroom for guests or family. Upstairs also boasts brand-new LVP flooring with a smart and sunny layout. Outside, enjoy a generous fenced backyard ideal for entertaining, gardening, or play. Recent upgrades include a newer roof, air conditioning, and furnace, offering comfort and peace of mind that the major systems of this home have been updated. The attached one-car garage includes lofted storage for added functionality. With a neighborhood park just steps away and endless outdoor recreation nearby, this home blends convenience, comfort, and the Colorado lifestyle. Your lifestyle has found its home. Schedule a showing today!
Listing Agent
eXp Realty, LLC Brokerage Email: homeontrail@gmail.com,720-908-2236 License #100076839 Listed on: 09/19/2025

Open House Schedule
-
Sunday, November 16, 202512:00 to 2:00 pm11/16/2025 12:00:00 PM +00:0011/16/2025 2:00:00 PM +00:00Add to Calendar
Home Details
Home Type
- Single Family
Est. Annual Taxes
- $2,547
Year Built
- Built in 2003 | Remodeled
Lot Details
- 2,178 Sq Ft Lot
- West Facing Home
- Private Yard
- Property is zoned P-D
HOA Fees
- $56 Monthly HOA Fees
Parking
- 1 Car Attached Garage
Home Design
- Frame Construction
Interior Spaces
- 1,105 Sq Ft Home
- 2-Story Property
- Double Pane Windows
- Living Room
- Dining Room
- Vinyl Flooring
- Laundry Room
Kitchen
- Range with Range Hood
- Dishwasher
Bedrooms and Bathrooms
- 3 Bedrooms
- Primary Bedroom Suite
- En-Suite Bathroom
- 2 Full Bathrooms
Outdoor Features
- Playground
Schools
- Kendallvue Elementary School
- Carmody Middle School
- Bear Creek High School
Utilities
- Forced Air Heating and Cooling System
- Natural Gas Connected
- Gas Water Heater
Listing and Financial Details
- Exclusions: Seller's Personal Belongings, Clothes Washer, Clothes Dryer
- Assessor Parcel Number 438423
Community Details
Overview
- Association fees include trash
- Palisade Park Association, Phone Number (303) 429-2611
- Harriman Park Subdivision
Recreation
- Community Playground
- Park
Map
Home Values in the Area
Average Home Value in this Area
Tax History
| Year | Tax Paid | Tax Assessment Tax Assessment Total Assessment is a certain percentage of the fair market value that is determined by local assessors to be the total taxable value of land and additions on the property. | Land | Improvement |
|---|---|---|---|---|
| 2024 | $2,546 | $25,995 | $5,099 | $20,896 |
| 2023 | $2,546 | $25,995 | $5,099 | $20,896 |
| 2022 | $2,393 | $23,988 | $4,458 | $19,530 |
| 2021 | $2,424 | $24,680 | $4,587 | $20,093 |
| 2020 | $2,123 | $21,667 | $3,736 | $17,931 |
| 2019 | $2,097 | $21,667 | $3,736 | $17,931 |
| 2018 | $1,750 | $17,464 | $4,257 | $13,207 |
| 2017 | $1,597 | $17,464 | $4,257 | $13,207 |
| 2016 | $1,469 | $15,497 | $4,019 | $11,478 |
| 2015 | $1,319 | $15,497 | $4,019 | $11,478 |
| 2014 | $1,319 | $13,050 | $4,254 | $8,796 |
Property History
| Date | Event | Price | List to Sale | Price per Sq Ft |
|---|---|---|---|---|
| 11/12/2025 11/12/25 | Price Changed | $480,000 | -1.0% | $434 / Sq Ft |
| 09/25/2025 09/25/25 | Price Changed | $485,000 | -3.0% | $439 / Sq Ft |
| 09/19/2025 09/19/25 | For Sale | $500,000 | -- | $452 / Sq Ft |
Purchase History
| Date | Type | Sale Price | Title Company |
|---|---|---|---|
| Special Warranty Deed | $352,000 | Meridian Title & Escrow Llc | |
| Interfamily Deed Transfer | -- | First Integrity Title | |
| Warranty Deed | $295,000 | First Integrity Title | |
| Warranty Deed | $195,000 | None Available | |
| Warranty Deed | $185,017 | -- |
Mortgage History
| Date | Status | Loan Amount | Loan Type |
|---|---|---|---|
| Open | $352,000 | VA | |
| Previous Owner | $286,150 | New Conventional | |
| Previous Owner | $145,000 | New Conventional | |
| Previous Owner | $182,141 | FHA |
Source: REcolorado®
MLS Number: 7149560
APN: 59-081-26-003
- 11705 W Stanford Ln
- 4544 S Routt St
- 11766 W Radcliff Ave
- 4688 S Swadley Way
- 11891 W Stanford Place
- 11661 W Quincy Place
- 11200 W Tanforan Cir
- 4726 S Taft St
- 4416 S Vivian St
- 4420 S Vivian Way
- 12234 W Saratoga Ave
- 11080 W Saratoga Place
- 5046 S Robb St
- 5013 S Queen Ct
- 10667 W Layton Place
- 4985 S Newcombe Ct
- 11796 W Belleview Dr
- 4921 S Wright Ct
- 4974 S Newcombe Ct
- 10603 W Dumbarton Cir Unit B
- 11883 W Marlowe Place
- 11736 W Chenango Dr
- 4709 S Ward Way
- 4816 S Zang Way
- 4555 S Jellison St Unit D
- 11847 W Berry Ave
- 13195 W Progress Cir
- 3505 S Nelson Cir
- 13884 W Marlowe Cir
- 12093 W Cross Dr Unit 301
- 4246 S Eldridge St Unit 206
- 12183 W Cross Dr Unit Cambridge in the Foothill
- 5543 S Moore St
- 12208 W Dorado Place Unit 207
- 12338 W Dorado Place Unit 104
- 12317 W Gould Ave
- 5355 S Alkire Cir
- 10351 W Girton Dr Unit 203
- 4473 S Dudley Way
- 10228 W Dartmouth Ave
