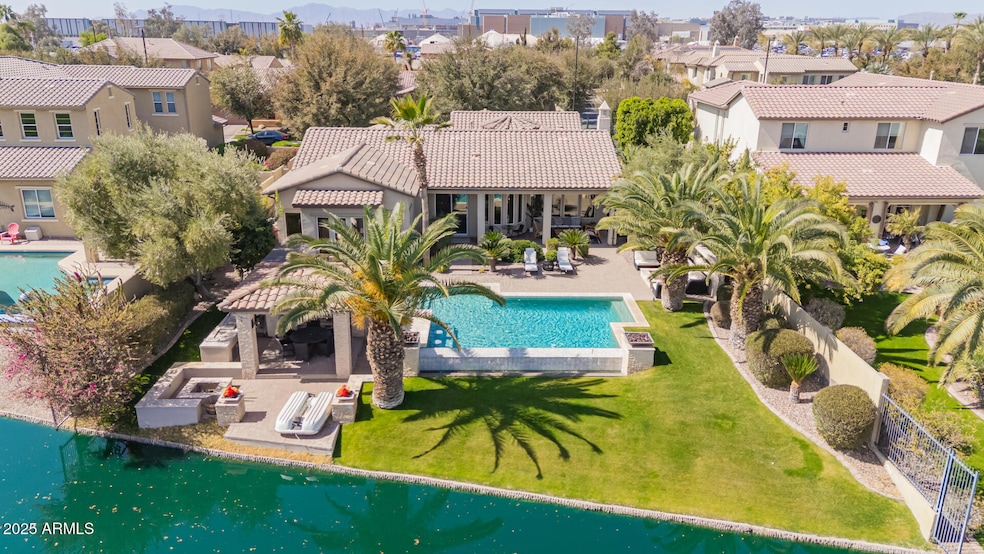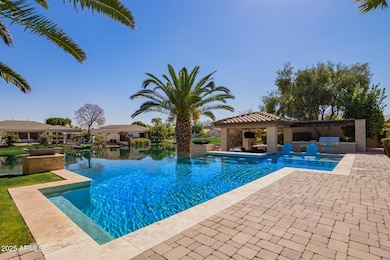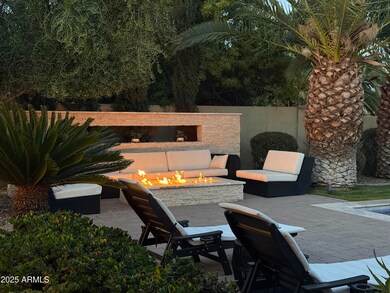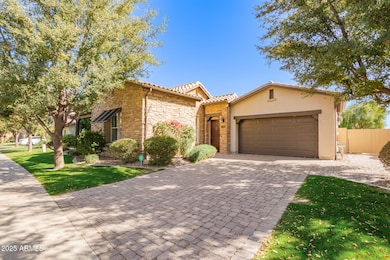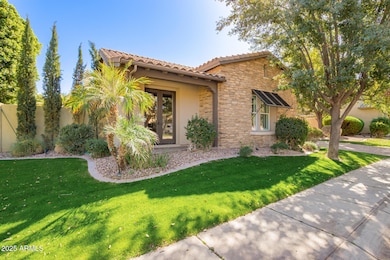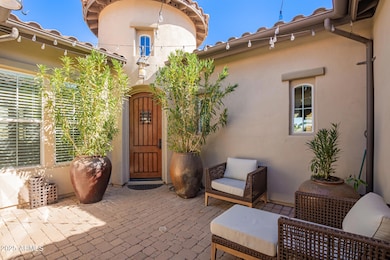
4571 S Pecan Dr Chandler, AZ 85248
Ocotillo NeighborhoodHighlights
- Heated Spa
- Gated Community
- 0.28 Acre Lot
- Chandler Traditional Academy Independence Campus Rated A
- Waterfront
- Community Lake
About This Home
As of May 2025WOW! This backyard, this house! From the swim-up bar in the heated infinity negative edge pool to the water view from the covered patio or multiple conversation areas, it is hard to beat this backyard. And, the home is equally as beautiful. This 4 bedroom, 3.5 bath home has details throughout. The updated kitchen features a large quartzite peninsula open to the dining & great room. In the oversized master suite, with direct access to the backyard, you will find two walk-in closets, a soaking tub, & a walk-in shower. The guest bedroom area is located on the opposite side of the home and features 1 guest bedroom ENSUITE, 2 additional guest bedrooms, a full bath, as well as a separate family room. A powder room is conveniently located off of the great room and dining room. The front of the property has a private courtyard featuring a beautiful rotunda entryway. In addition to the amazing pool in the backyard, you will find a putting green, covered gazebo with a built-in outdoor kitchen, and both a natural gas and wood burning firepit. Your hardest decision of the day might be whether to putt some balls, float in the pool, or drop in a paddle boat and go for a water cruise through the neighborhood! Furniture, furnishings, and decor can all be purchased on a separate Bill of Sale to make this home turnkey. Some owners are licensed real estate agents/brokers in ND, MN and/or SD.
Last Agent to Sell the Property
Realty ONE Group License #BR676055000 Listed on: 02/28/2025
Home Details
Home Type
- Single Family
Est. Annual Taxes
- $4,468
Year Built
- Built in 2006
Lot Details
- 0.28 Acre Lot
- Waterfront
- Desert faces the front and back of the property
- Wrought Iron Fence
- Block Wall Fence
- Artificial Turf
- Front and Back Yard Sprinklers
- Sprinklers on Timer
- Grass Covered Lot
HOA Fees
Parking
- 2 Car Direct Access Garage
- Garage Door Opener
Home Design
- Wood Frame Construction
- Tile Roof
- Stone Exterior Construction
- Stucco
Interior Spaces
- 2,848 Sq Ft Home
- 1-Story Property
- Ceiling height of 9 feet or more
- Ceiling Fan
- Double Pane Windows
- Living Room with Fireplace
Kitchen
- Eat-In Kitchen
- Built-In Microwave
- Kitchen Island
Flooring
- Wood
- Carpet
- Tile
Bedrooms and Bathrooms
- 4 Bedrooms
- Primary Bathroom is a Full Bathroom
- 3.5 Bathrooms
- Dual Vanity Sinks in Primary Bathroom
- Bathtub With Separate Shower Stall
Accessible Home Design
- No Interior Steps
Pool
- Heated Spa
- Heated Pool
- Above Ground Spa
Outdoor Features
- Covered patio or porch
- Outdoor Fireplace
- Fire Pit
- Built-In Barbecue
Schools
- Chandler Traditional Academy - Independence Elementary School
- Bogle Junior High School
- Hamilton High School
Utilities
- Central Air
- Heating System Uses Natural Gas
- Tankless Water Heater
- Water Purifier
Listing and Financial Details
- Tax Lot 45
- Assessor Parcel Number 303-48-803
Community Details
Overview
- Association fees include ground maintenance, street maintenance
- Ccmc Association, Phone Number (602) 358-0220
- Ocotillo Community Association, Phone Number (480) 921-7500
- Association Phone (480) 921-7500
- Built by Camelot
- Watermark At Ocotillo Subdivision
- Community Lake
Recreation
- Bike Trail
Security
- Gated Community
Ownership History
Purchase Details
Home Financials for this Owner
Home Financials are based on the most recent Mortgage that was taken out on this home.Purchase Details
Home Financials for this Owner
Home Financials are based on the most recent Mortgage that was taken out on this home.Purchase Details
Purchase Details
Home Financials for this Owner
Home Financials are based on the most recent Mortgage that was taken out on this home.Similar Homes in Chandler, AZ
Home Values in the Area
Average Home Value in this Area
Purchase History
| Date | Type | Sale Price | Title Company |
|---|---|---|---|
| Warranty Deed | $1,549,000 | Blueink Title Agency | |
| Warranty Deed | $1,050,000 | Premier Title Agency | |
| Interfamily Deed Transfer | -- | None Available | |
| Special Warranty Deed | $749,000 | Lawyers Title Insurance Corp | |
| Special Warranty Deed | -- | Lawyers Title Insurance Corp | |
| Special Warranty Deed | -- | Lawyers Title Insurance Corp |
Mortgage History
| Date | Status | Loan Amount | Loan Type |
|---|---|---|---|
| Open | $1,149,000 | New Conventional | |
| Previous Owner | $392,000 | New Conventional | |
| Previous Owner | $372,000 | New Conventional | |
| Previous Owner | $549,000 | New Conventional |
Property History
| Date | Event | Price | Change | Sq Ft Price |
|---|---|---|---|---|
| 05/30/2025 05/30/25 | Sold | $1,549,000 | 0.0% | $544 / Sq Ft |
| 04/27/2025 04/27/25 | Price Changed | $1,549,000 | -1.0% | $544 / Sq Ft |
| 04/05/2025 04/05/25 | Price Changed | $1,565,000 | -0.6% | $550 / Sq Ft |
| 02/28/2025 02/28/25 | For Sale | $1,575,000 | +10.9% | $553 / Sq Ft |
| 06/23/2022 06/23/22 | Sold | $1,420,000 | +9.7% | $499 / Sq Ft |
| 05/01/2022 05/01/22 | Pending | -- | -- | -- |
| 03/31/2022 03/31/22 | For Sale | $1,295,000 | +23.3% | $455 / Sq Ft |
| 06/21/2021 06/21/21 | Sold | $1,050,000 | +6.1% | $369 / Sq Ft |
| 06/02/2021 06/02/21 | Pending | -- | -- | -- |
| 06/01/2021 06/01/21 | For Sale | $990,000 | 0.0% | $348 / Sq Ft |
| 06/01/2021 06/01/21 | Price Changed | $990,000 | +3.1% | $348 / Sq Ft |
| 05/17/2021 05/17/21 | Pending | -- | -- | -- |
| 04/27/2021 04/27/21 | For Sale | $960,000 | -- | $337 / Sq Ft |
Tax History Compared to Growth
Tax History
| Year | Tax Paid | Tax Assessment Tax Assessment Total Assessment is a certain percentage of the fair market value that is determined by local assessors to be the total taxable value of land and additions on the property. | Land | Improvement |
|---|---|---|---|---|
| 2025 | $4,468 | $48,561 | -- | -- |
| 2024 | $5,785 | $46,248 | -- | -- |
| 2023 | $5,785 | $85,770 | $17,150 | $68,620 |
| 2022 | $5,602 | $62,610 | $12,520 | $50,090 |
| 2021 | $5,158 | $61,700 | $12,340 | $49,360 |
| 2020 | $5,126 | $56,130 | $11,220 | $44,910 |
| 2019 | $4,925 | $53,560 | $10,710 | $42,850 |
| 2018 | $4,768 | $52,700 | $10,540 | $42,160 |
| 2017 | $4,443 | $50,710 | $10,140 | $40,570 |
| 2016 | $4,271 | $52,070 | $10,410 | $41,660 |
| 2015 | $4,071 | $46,750 | $9,350 | $37,400 |
Agents Affiliated with this Home
-

Seller's Agent in 2025
Dawn Kopseng
Realty One Group
(602) 919-4720
3 in this area
44 Total Sales
-

Buyer's Agent in 2025
Francesca Hamilton
Compass
(480) 382-8514
1 in this area
95 Total Sales
-

Seller's Agent in 2022
Gina Donnelly
ProSmart Realty
(480) 206-6826
21 in this area
155 Total Sales
-

Seller's Agent in 2021
Donna Harris
HomeSmart
(602) 549-8208
8 in this area
89 Total Sales
-

Seller Co-Listing Agent in 2021
Brian Harris
HomeSmart
(602) 684-0198
8 in this area
50 Total Sales
Map
Source: Arizona Regional Multiple Listing Service (ARMLS)
MLS Number: 6827990
APN: 303-48-803
- 4623 S Oleander Dr
- 1724 W Blue Ridge Way
- 1941 W Yellowstone Way
- 1930 W Yellowstone Way
- 1952 W Yellowstone Way
- 4522 S Wildflower Place
- 1782 W Lynx Way
- 4463 S Wildflower Place
- 1463 W Mead Dr
- 1951 W Bartlett Ct
- 1991 W Bartlett Ct
- 2043 W Periwinkle Way
- 9638 E Tranquility Way
- 1935 W Periwinkle Way
- 2000 W Periwinkle Way
- 23705 S Pleasant Way Unit 37
- 2042 W Periwinkle Way
- 1887 W Periwinkle Way
- 23721 S Vacation Way
- 1925 W Olive Way
