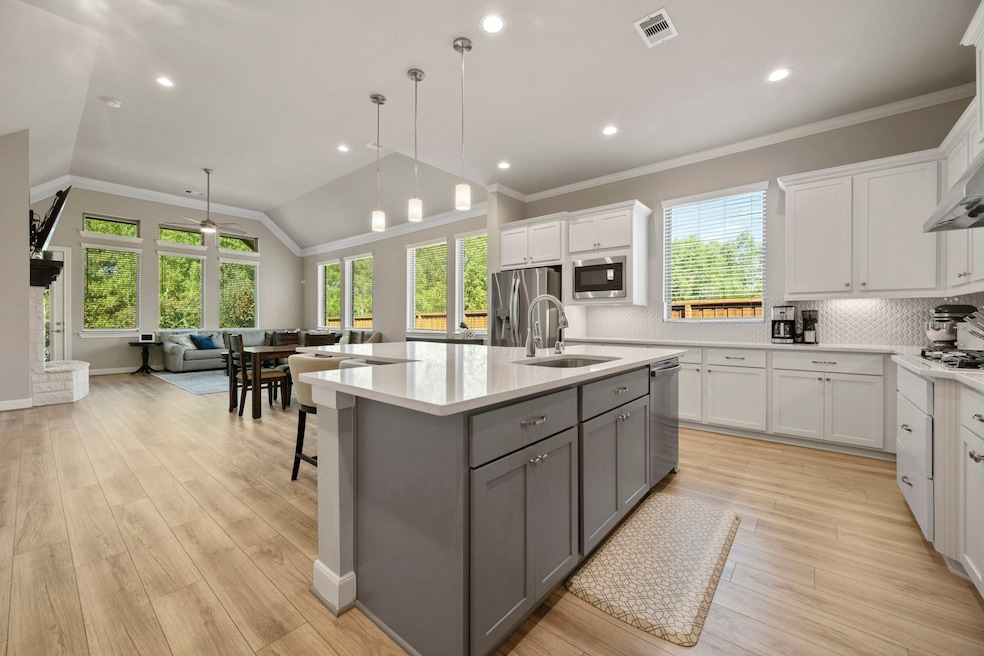4571 Silver Moon Dr Spring, TX 77386
Woodson's Reserve NeighborhoodEstimated payment $3,796/month
Highlights
- Fitness Center
- Clubhouse
- Pond
- York J High School Rated A
- Deck
- Traditional Architecture
About This Home
beautiful Chesmar 1 story home w/ 4 bed & 3 baths, 3 car tandem garage with 5' extension for additional storage! Water filtration system, portable generator hook up, and overhead storage in the garage! High ceilings with crown molding throughout home! Secondary bedrooms each have easy access to their own bathrooms. Currently used as a study w/ french doors, there is opportunity for a 4th bedroom as it contains a closet. Open kitchen w/ double oven, quartz countertops, huge island for entertaining & gathering. Living space features a fireplace with stone face & wood mantel. Primary bedroom overlooks PRIVATE BACKYARD w/ upgraded landscaping that BACKS TO RESERVE. Primary bath contains 2 closets, his/hers vanities, large spacious walk-in shower w/ frameless glass door &separate deep soak tub! Primary closet has direct access to the utility room which has a sink to make laundry duties easy and convenient! ONLY ONE MUD TAX- LOWER TAX THAN PHASE 2 WOODSON"S RESERVE!
Open House Schedule
-
Sunday, September 21, 20251:00 to 3:00 pm9/21/2025 1:00:00 PM +00:009/21/2025 3:00:00 PM +00:00Add to Calendar
Home Details
Home Type
- Single Family
Est. Annual Taxes
- $12,094
Year Built
- Built in 2020
Lot Details
- 10,180 Sq Ft Lot
- Cul-De-Sac
- Sprinkler System
- Back Yard Fenced and Side Yard
HOA Fees
- $125 Monthly HOA Fees
Parking
- 3 Car Attached Garage
- Tandem Garage
Home Design
- Traditional Architecture
- Brick Exterior Construction
- Slab Foundation
- Composition Roof
Interior Spaces
- 2,429 Sq Ft Home
- 1-Story Property
- Crown Molding
- Ceiling Fan
- Gas Log Fireplace
- Family Room Off Kitchen
- Living Room
- Breakfast Room
- Combination Kitchen and Dining Room
- Home Office
- Utility Room
Kitchen
- Breakfast Bar
- Walk-In Pantry
- Double Oven
- Gas Cooktop
- Microwave
- Dishwasher
- Kitchen Island
- Quartz Countertops
- Disposal
Flooring
- Carpet
- Tile
- Vinyl Plank
- Vinyl
Bedrooms and Bathrooms
- 4 Bedrooms
- 3 Full Bathrooms
- Double Vanity
- Soaking Tub
- Bathtub with Shower
- Separate Shower
Eco-Friendly Details
- ENERGY STAR Qualified Appliances
- Energy-Efficient Windows with Low Emissivity
- Energy-Efficient HVAC
- Energy-Efficient Thermostat
Outdoor Features
- Pond
- Deck
- Covered Patio or Porch
Schools
- Hines Elementary School
- York Junior High School
- Grand Oaks High School
Utilities
- Central Heating and Cooling System
- Heating System Uses Gas
- Programmable Thermostat
- Water Softener is Owned
Community Details
Overview
- Association fees include clubhouse, common areas, recreation facilities
- Pmg Associa Association, Phone Number (713) 329-7100
- Built by Chesmar
- Woodson's Reserve Subdivision
Recreation
- Tennis Courts
- Pickleball Courts
- Community Playground
- Fitness Center
- Community Pool
- Dog Park
- Trails
Additional Features
- Clubhouse
- Security Service
Map
Home Values in the Area
Average Home Value in this Area
Tax History
| Year | Tax Paid | Tax Assessment Tax Assessment Total Assessment is a certain percentage of the fair market value that is determined by local assessors to be the total taxable value of land and additions on the property. | Land | Improvement |
|---|---|---|---|---|
| 2025 | $6,024 | $519,755 | -- | -- |
| 2024 | $6,024 | $472,505 | -- | -- |
| 2023 | $9,839 | $429,550 | $75,000 | $453,450 |
| 2022 | $11,110 | $390,500 | $75,000 | $404,430 |
| 2021 | $5,500 | $355,000 | $75,000 | $280,000 |
| 2020 | $2,277 | $69,120 | $69,120 | $0 |
Property History
| Date | Event | Price | Change | Sq Ft Price |
|---|---|---|---|---|
| 09/05/2025 09/05/25 | Price Changed | $499,900 | -2.9% | $206 / Sq Ft |
| 08/07/2025 08/07/25 | For Sale | $515,000 | -- | $212 / Sq Ft |
Purchase History
| Date | Type | Sale Price | Title Company |
|---|---|---|---|
| Special Warranty Deed | $405,650 | None Listed On Document |
Mortgage History
| Date | Status | Loan Amount | Loan Type |
|---|---|---|---|
| Open | $305,000 | New Conventional |
Source: Houston Association of REALTORS®
MLS Number: 79592454
APN: 9737-16-04000
- 4562 Silver Moon Dr
- 28289 Emerald Bend
- 28295 Emerald Bend
- 28227 Clear Breeze Ct
- 28207 Cedar Peak Dr
- 28227 Cedar Peak Dr
- 28212 Cedar Peak Dr
- 4345 Victoria Pine Dr
- 28228 Cedar Peak Dr
- 28202 Whitmore Bend Dr
- 4320 Silver Oak Place
- 4226 Davis Oak Dr
- 5350 Cherry Spring Dr
- 5361 Cherry Spring Dr
- 28210 Wooded Mist Dr
- 4103 Stratus Ct
- 4103 Tee Tree Ct
- 3903 Rayford Rd
- 4106 Tee Tree Ct
- 28019 E Benders Landing Blvd
- 28289 Emerald Bend
- 28207 Cedar Peak Dr
- 28215 Whitmore Bend Dr
- 28227 Cedar Peak Dr
- 5003 Wooded Lake Dr
- 4221 Davis Oak Dr
- 5510 Harvest Oak Landing Dr
- 28011 Clapton Path
- 4806 Pine Wood Meadows Ln
- 27967 Arden Trail
- 28325 Birnham Woods Dr
- 4071 Northern Spruce Dr
- 27817 Ellie Oak Ln
- 2916 Libretto Reach Dr
- 4042 Steep Woods Dr
- 5010 Valley Wind Ct
- 4619 Sequoia Echo Dr
- 28011 Langsdale Ct
- 4029 Windsor Chase Dr
- 2724 Altissimo Ct







