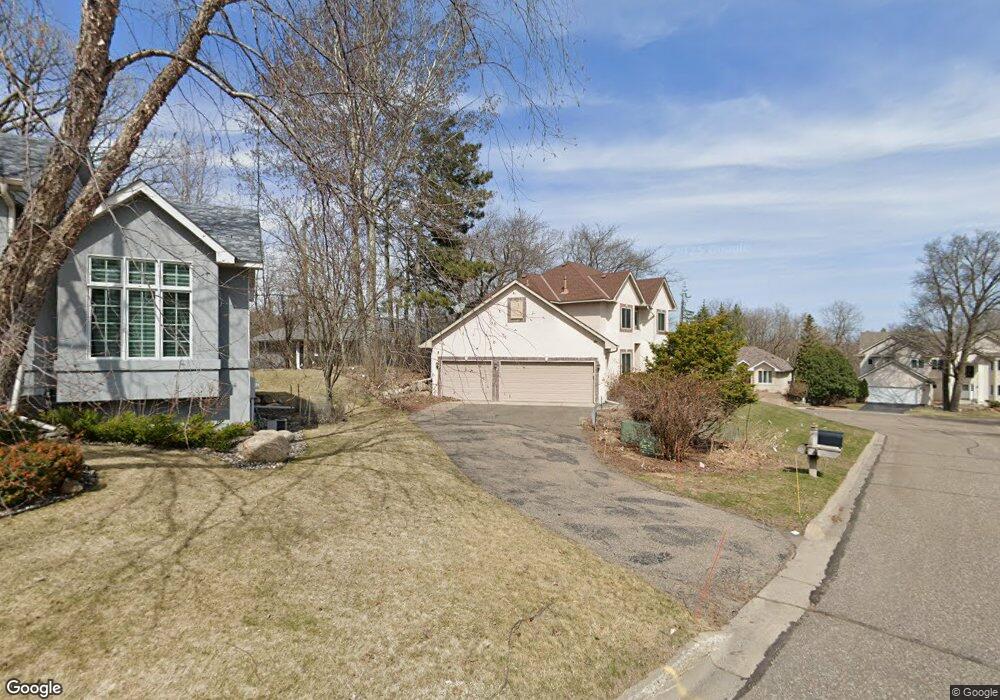4571 Wilson St Minnetonka, MN 55345
Tonkawood NeighborhoodEstimated Value: $791,000 - $846,000
4
Beds
4
Baths
3,748
Sq Ft
$218/Sq Ft
Est. Value
About This Home
This home is located at 4571 Wilson St, Minnetonka, MN 55345 and is currently estimated at $818,334, approximately $218 per square foot. 4571 Wilson St is a home located in Hennepin County with nearby schools including Groveland Elementary School, Minnetonka East Middle School, and Minnetonka Senior High School.
Ownership History
Date
Name
Owned For
Owner Type
Purchase Details
Closed on
Oct 21, 2022
Sold by
Viana Saulo G and Viana Lissa A
Bought by
Rhoads Andra and Rhoads Sean
Current Estimated Value
Home Financials for this Owner
Home Financials are based on the most recent Mortgage that was taken out on this home.
Original Mortgage
$710,000
Outstanding Balance
$682,295
Interest Rate
6.02%
Mortgage Type
New Conventional
Estimated Equity
$136,039
Purchase Details
Closed on
Jun 5, 2019
Sold by
Baumel Eli J and Baumel Nicole D
Bought by
Viana Saulo G and Viana Lissa A
Home Financials for this Owner
Home Financials are based on the most recent Mortgage that was taken out on this home.
Original Mortgage
$457,500
Interest Rate
4.1%
Mortgage Type
New Conventional
Purchase Details
Closed on
Dec 14, 2011
Sold by
Baumer Eli J and Baumel Nicole B
Bought by
Baumel Eli J and Baumel Nicole D
Home Financials for this Owner
Home Financials are based on the most recent Mortgage that was taken out on this home.
Original Mortgage
$355,000
Interest Rate
4.01%
Mortgage Type
New Conventional
Purchase Details
Closed on
Oct 22, 2007
Sold by
Konezny Ronald E and Konezny Jeryn A
Bought by
Baumel Eli J
Purchase Details
Closed on
Aug 4, 1998
Sold by
Halleys Custom Homes Inc
Bought by
Konezny Ronald E and Hall Jeryn A
Create a Home Valuation Report for This Property
The Home Valuation Report is an in-depth analysis detailing your home's value as well as a comparison with similar homes in the area
Home Values in the Area
Average Home Value in this Area
Purchase History
| Date | Buyer | Sale Price | Title Company |
|---|---|---|---|
| Rhoads Andra | $2,414 | Watermark Title | |
| Viana Saulo G | $610,000 | Burnet Title | |
| Baumel Eli J | -- | Nations Title Agency Of Minn | |
| Baumel Eli J | $475,000 | -- | |
| Konezny Ronald E | $90,000 | -- |
Source: Public Records
Mortgage History
| Date | Status | Borrower | Loan Amount |
|---|---|---|---|
| Open | Rhoads Andra | $710,000 | |
| Previous Owner | Viana Saulo G | $457,500 | |
| Previous Owner | Baumel Eli J | $355,000 |
Source: Public Records
Tax History Compared to Growth
Tax History
| Year | Tax Paid | Tax Assessment Tax Assessment Total Assessment is a certain percentage of the fair market value that is determined by local assessors to be the total taxable value of land and additions on the property. | Land | Improvement |
|---|---|---|---|---|
| 2024 | $10,399 | $740,900 | $202,400 | $538,500 |
| 2023 | $9,337 | $706,800 | $202,400 | $504,400 |
| 2022 | $8,446 | $673,200 | $202,400 | $470,800 |
| 2021 | $8,129 | $594,400 | $184,000 | $410,400 |
| 2020 | $8,204 | $576,600 | $184,000 | $392,600 |
| 2019 | $7,570 | $559,900 | $184,000 | $375,900 |
| 2018 | $7,136 | $520,900 | $184,000 | $336,900 |
| 2017 | $6,514 | $446,200 | $156,700 | $289,500 |
| 2016 | $6,415 | $437,300 | $118,700 | $318,600 |
| 2015 | $6,448 | $437,000 | $118,700 | $318,300 |
| 2014 | -- | $442,400 | $118,700 | $323,700 |
Source: Public Records
Map
Nearby Homes
- 4404 Wilson St
- 15320 Highwood Dr
- 4803 Chantrey Place
- 15395 Highland Bluff
- 4757 Spring Cir
- 4893 Woodhurst Ln
- 14901 Highway 7
- 4040 Tonkawood Rd
- 16510 Lake Street Extension
- 4508 Williston Rd
- 4512 Williston Rd
- 4820 Williston Rd
- 1651X Hidden Valley Rd
- 165xx Hidden Valley Rd
- 15312 Mckenzie Blvd
- 4902 Beacon Hill Rd
- TBD Woodhill Rd
- 17101 Highway 7
- 4321 Lancelot Dr
- 4553 Aspenwood Trail
- 4517 Wilson St
- 4574 Wilson St
- 4509 Wilson St
- 4565 Wilson St
- 4580 Wilson St
- 4568 Wilson St
- 4583 Wilson St
- 4522 Timber Woods Ln
- 4577 Wilson St
- 4562 Wilson St
- 4557 Timber Woods Ln
- 4510 Timber Woods Ln
- 4516 Wilson St
- 15815 Highwood Dr
- 4586 Wilson St
- 15805 Highwood Dr
- 4556 Wilson St
- 4545 Wilson St
- 4502 Timber Woods Ln
- 4549 Timber Woods Ln
