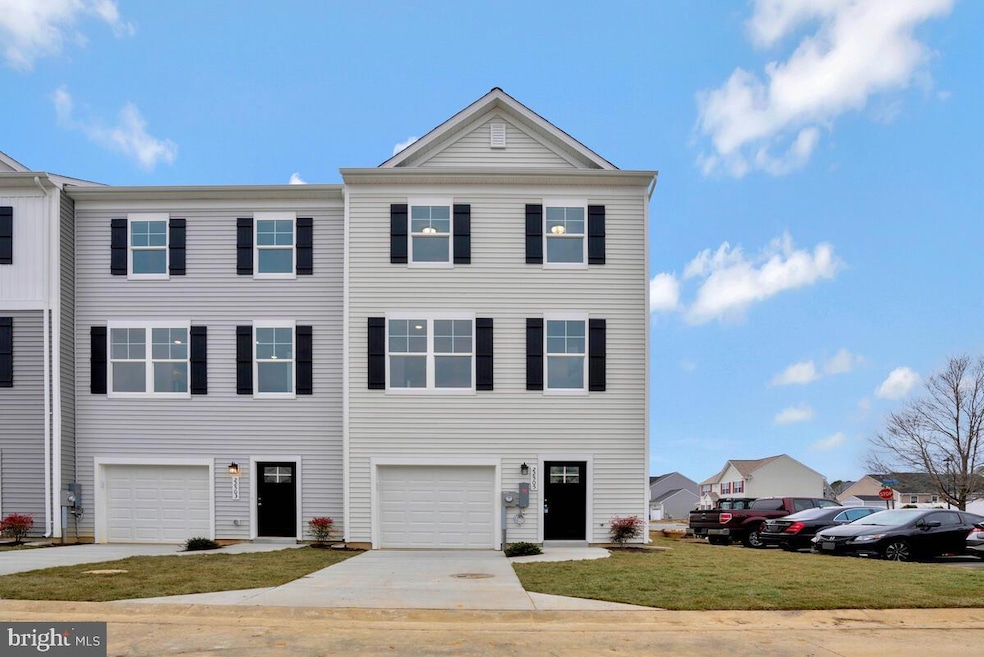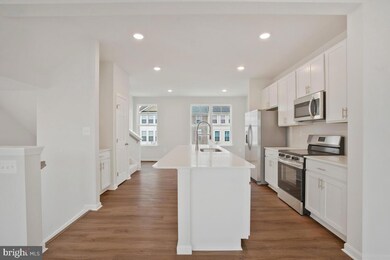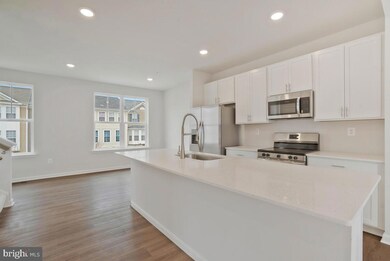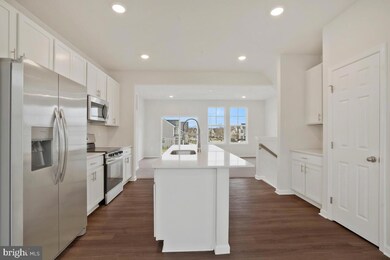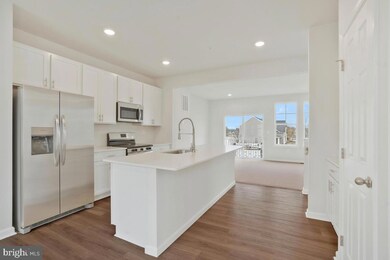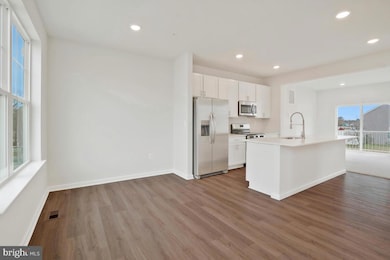45716 N Maxine Way Great Mills, MD 20634
Estimated payment $2,352/month
Highlights
- Hot Property
- Open Floorplan
- Main Floor Bedroom
- New Construction
- Colonial Architecture
- Great Room
About This Home
Brand New Construction!! End unit ready for immediate delivery. This unit comes with premium options already added like the 16x10 rear deck, LVP flooring throughout main level and full bathroom added to lower level. Schaefer Homes proudly announces its newest townhome community – Greenview West! Located in a vibrant community with easy access to local shops, dining, recreational facilities and a few minutes away from Naval Air Station Patuxent River. Schaefer townhouses are thoughtfully crafted to enhance your living experience with open-concept layouts, ample natural light, and high-end finishes like granite countertops, designer kitchen cabinets and stainless steel appliances.$5,000 builder credit with use of preferred lender and title company!
Townhouse Details
Home Type
- Townhome
Est. Annual Taxes
- $687
Year Built
- Built in 2025 | New Construction
Lot Details
- Property is in excellent condition
HOA Fees
- $50 Monthly HOA Fees
Parking
- 1 Car Attached Garage
- 1 Driveway Space
- Front Facing Garage
Home Design
- Colonial Architecture
- Slab Foundation
- Architectural Shingle Roof
- Vinyl Siding
- Stick Built Home
Interior Spaces
- 1,880 Sq Ft Home
- Property has 3 Levels
- Open Floorplan
- Ceiling height of 9 feet or more
- Recessed Lighting
- Entrance Foyer
- Great Room
- Dining Room
- Game Room
- Luxury Vinyl Plank Tile Flooring
Kitchen
- Electric Oven or Range
- Built-In Microwave
- Ice Maker
- Dishwasher
- Stainless Steel Appliances
- Kitchen Island
Bedrooms and Bathrooms
- En-Suite Primary Bedroom
- En-Suite Bathroom
Home Security
Utilities
- Forced Air Heating and Cooling System
- Electric Water Heater
Listing and Financial Details
- Tax Lot 8
Community Details
Overview
- The Townes At Greenview West Subdivision
Security
- Fire Sprinkler System
Map
Home Values in the Area
Average Home Value in this Area
Tax History
| Year | Tax Paid | Tax Assessment Tax Assessment Total Assessment is a certain percentage of the fair market value that is determined by local assessors to be the total taxable value of land and additions on the property. | Land | Improvement |
|---|---|---|---|---|
| 2024 | $687 | $65,000 | $65,000 | $0 |
| 2023 | $687 | $65,000 | $65,000 | $0 |
| 2022 | $624 | $65,000 | $65,000 | $0 |
| 2021 | $687 | $65,000 | $65,000 | $0 |
| 2020 | $687 | $65,000 | $65,000 | $0 |
| 2019 | $687 | $65,000 | $65,000 | $0 |
| 2018 | $687 | $65,000 | $65,000 | $0 |
| 2017 | $683 | $65,000 | $0 | $0 |
| 2016 | -- | $65,000 | $0 | $0 |
| 2015 | $789 | $65,000 | $0 | $0 |
| 2014 | $789 | $65,000 | $0 | $0 |
Property History
| Date | Event | Price | Change | Sq Ft Price |
|---|---|---|---|---|
| 06/02/2025 06/02/25 | For Sale | $399,982 | -- | $213 / Sq Ft |
Purchase History
| Date | Type | Sale Price | Title Company |
|---|---|---|---|
| Special Warranty Deed | $350,000 | None Listed On Document |
Mortgage History
| Date | Status | Loan Amount | Loan Type |
|---|---|---|---|
| Open | $1,057,825 | New Conventional | |
| Previous Owner | $300,000 | Unknown |
Source: Bright MLS
MLS Number: MDSM2025244
APN: 08-157650
- 45712 N Maxine Way
- 22565 Upper Kells Ln
- 45854 Church Dr
- 45522 Westmeath Way Unit A12
- 45895 S Poteat Ct
- 45512 Westmeath Way Unit B21
- 22489 Wainwright Ct
- 45867 Broun Terrace
- 22516 Joan Dr
- 45482 Westmeath Way Unit H24
- 45515 Kilbeggan Ct
- 22148 Clipper Dr
- 22580 Garrison Dr
- 22078 Saint Clements Cir
- 0 Gold Finch Dr
- 45560 Catalina Ln
- 45885 Mourning Dove Ct
- 22077 Saint Richards Ct
- 45320 Monterey Ln
- 22571 Chickadee Cir Unit 3-4
