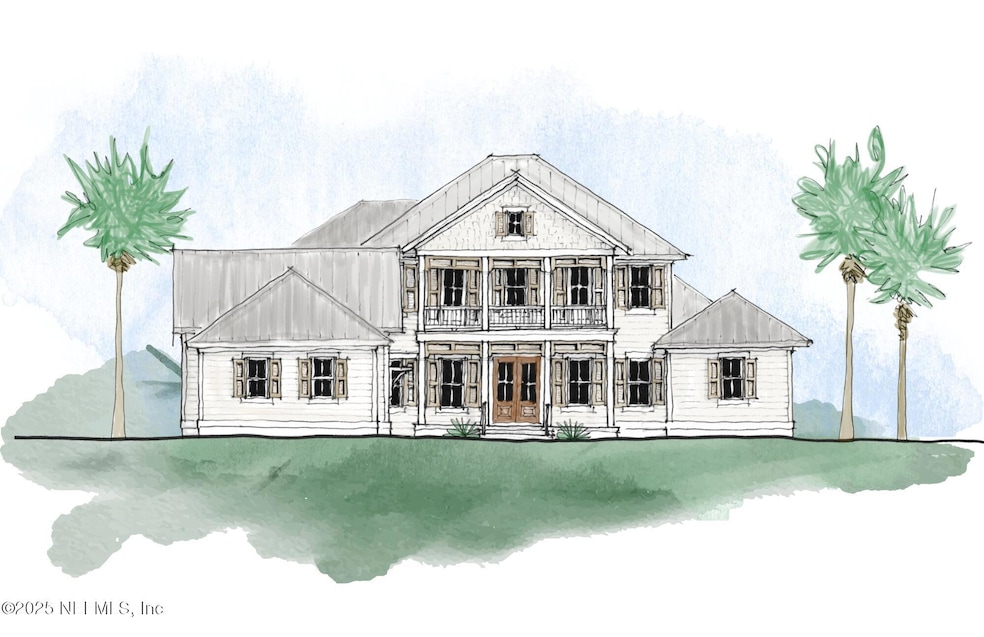
4572 Rose Glen Dr Jacksonville, FL 32224
Sans Pareil NeighborhoodEstimated payment $21,883/month
Highlights
- On Golf Course
- Gated with Attendant
- Home fronts a pond
- Chet's Creek Elementary School Rated A-
- New Construction
- Pond View
About This Home
Golf-to-Water Views in Exclusive NEW Phase of Glen Kernan - To-Be-Built Home!
Don't miss your chance to build this 6 bedroom, 5.5 bath custom home with award winning builder Glenn Layton Homes. Designs by Kendall Dennis Interiors bring elegance to the super functional floor plan drawn by Michael Stauffer, Architect. Builder will allow buyer to customize or change selections.
Open your bleached mahogany front doors, step inside, and take in the stunning golf-to-water view framed by a wall of sliding glass. You'll feel right at home in the living room anchored by a ventless fireplace with cast surround and custom built-ins. The chef's kitchen showcases custom cabinetry, marble countertops with full-height splash, a 48'' gas range, Sub-Zero/Wolf appliances and an oversized hidden pantry. Throughout the home you'll find solid core doors, engineered hardwood flooring, designer lighting accents, and Marvin windows. Just past the office is the first floor owner's suite, with private foyer entry, dual water closets & dual walk-in closets. Also on the main level: a rec room with wet bar opening onto the back porch and summer kitchen for an exceptional indoor/outdoor experience, a bedroom suite, plus a laundry and mudroom off the 3-car garage. Upstairs there are (3) ensuite bedrooms with sizable walk-in closets, a spacious hangout loft, and balconies on both the front and back of home. A separate staircase leads to a private guest suite with vaulted ceiling.
Glen Kernan offers a rare blend of exclusivity and personalization with a newly reimagined private club (for separate membership) with championship golf. Discover a lifestyle defined by luxury, leisure, and connection amid lush landscapes and vibrant natural beauty. Construction slated to begin late summer!
Listing Agent
KELLER WILLIAMS REALTY ATLANTIC PARTNERS License #3495252 Listed on: 07/12/2025

Home Details
Home Type
- Single Family
Year Built
- Built in 2025 | New Construction
Lot Details
- 0.55 Acre Lot
- Lot Dimensions are 110 x 209
- Home fronts a pond
- On Golf Course
- Northeast Facing Home
HOA Fees
- $483 Monthly HOA Fees
Parking
- 3 Car Garage
Home Design
- Home to be built
- Metal Roof
Interior Spaces
- 5,465 Sq Ft Home
- 2-Story Property
- Wet Bar
- Built-In Features
- Vaulted Ceiling
- Gas Fireplace
- Entrance Foyer
- Pond Views
- Security Gate
- Laundry on lower level
Kitchen
- Gas Range
- Microwave
- Dishwasher
- Wine Cooler
- Kitchen Island
- Disposal
Flooring
- Wood
- Carpet
- Tile
Bedrooms and Bathrooms
- 6 Bedrooms
- Dual Closets
- Walk-In Closet
- In-Law or Guest Suite
- Bathtub With Separate Shower Stall
Outdoor Features
- Balcony
- Outdoor Kitchen
- Front Porch
Schools
- Chets Creek Elementary School
- Kernan Middle School
- Atlantic Coast High School
Utilities
- Central Heating and Cooling System
- Tankless Water Heater
Listing and Financial Details
- Assessor Parcel Number 1677325432
Community Details
Overview
- Association fees include ground maintenance, security
- Glen Kernan Association
- Glen Kernan Subdivision
Security
- Gated with Attendant
Map
Home Values in the Area
Average Home Value in this Area
Property History
| Date | Event | Price | Change | Sq Ft Price |
|---|---|---|---|---|
| 07/12/2025 07/12/25 | For Sale | $3,324,000 | -- | $608 / Sq Ft |
Similar Homes in the area
Source: realMLS (Northeast Florida Multiple Listing Service)
MLS Number: 2098336
- 4638 Rose Glen Dr
- 4608 Rose Glen Dr
- 4567 Rose Glen Dr
- 4555 Rose Glen Dr
- 4573 Rose Glen Dr
- 4549 Rose Glen Dr
- 4585 Rose Glen Dr
- 4519 Rose Glen Rd
- 4513 Rose Glen Rd
- 4591 Rose Glen Dr
- 4506 Rose Glen Dr
- 4607 Rose Glen Dr
- 4507 Rose Glen Rd
- 4614 Rose Glen Dr
- 4620 Rose Glen Dr
- 4613 Rose Glen Dr
- 4632 Rose Glen Dr
- 4520 Swilcan Bridge Ln N
- 4575 Swilcan Bridge Ln N
- 4413 Hunterston Ln
- 12310 Seacrest Ln
- 5000 Kernan Blvd S
- 4525 Shaky Leaf Ln N
- 4767 Kernan Mill Ln E
- 4533 Cobblefield Cir E
- 4890 Sweetgrass Place
- 12919 Chets Creek Dr N
- 13401 Sutton Park Dr S
- 12557 Ashglen Dr N
- 12253 Antoni Ct
- 13700 Sutton Park Dr N
- 11830 Buckfield Cir
- 4288 Ripken Cir E
- 4305 Ripken Cir W
- 13810 Sutton Park Dr N Unit 1028
- 13810 Sutton Park Dr N Unit 826
- 3601 Kernan Blvd S
- 4152 Ripken Cir E
- 3714 Pinckney Island Ct
- 3821 Coastal Cove Cir






