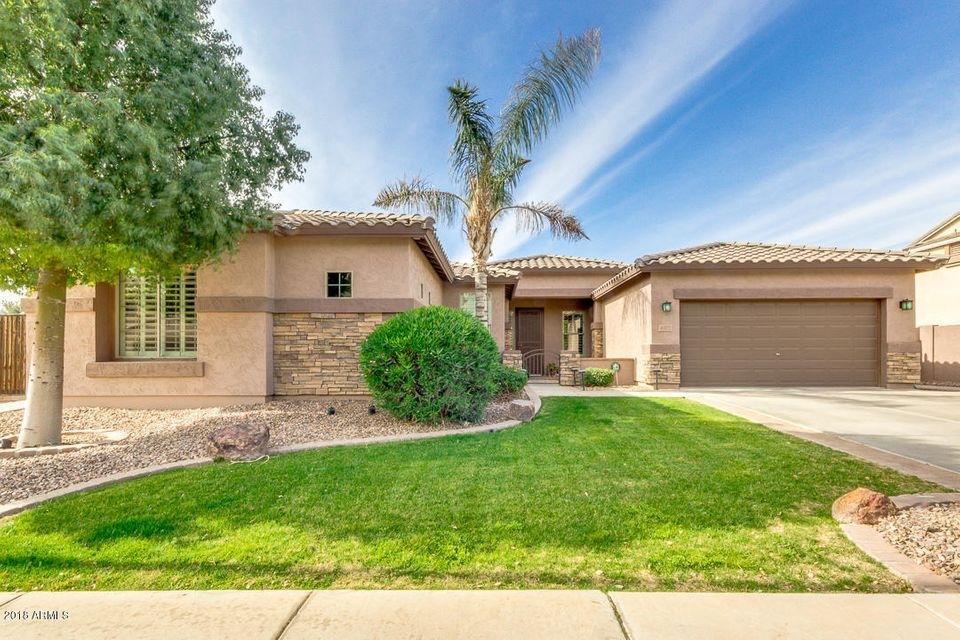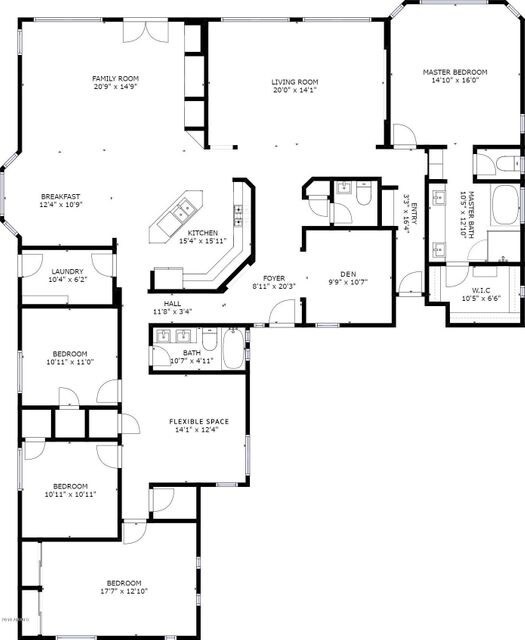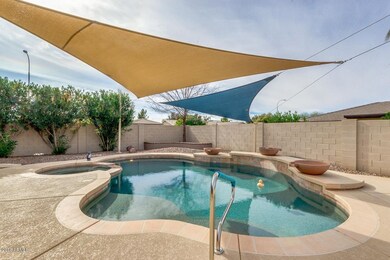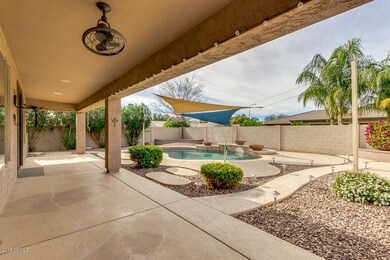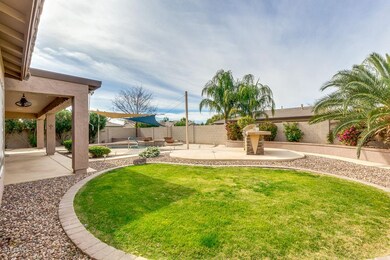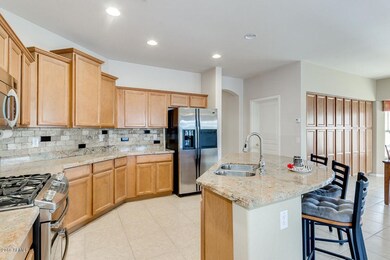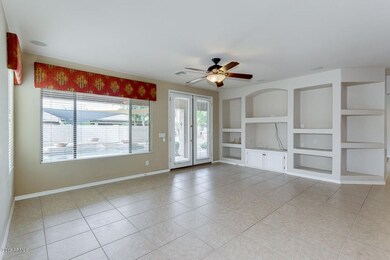
4572 S Four Peaks Way Chandler, AZ 85249
South Chandler NeighborhoodHighlights
- Heated Spa
- Corner Lot
- Private Yard
- Audrey & Robert Ryan Elementary School Rated A
- Granite Countertops
- Covered patio or porch
About This Home
As of October 2020~ Appraised over list price~ ORIGINAL list price IS $441,500.00 price was NOT reduced.~ Do not miss this Luxurious home with one of the best resort style yards in the neighborhood! Outdoor kitchen, pool,spa, shade sails, oversized private lot, RV gate and more! Gorgeous kitchen offers double ovens, gas stove, Stainless steel appliances, oversized granite island, upgraded cabinets and more! This amazing floorplan has everything- a large split master bedroom, a den, formal living and dining areas, large great room, 4 bedrooms plus a great 3rd living space/teen/flex space. Master bathroom oasis with granite counters, shower & tub surrounds! NEW lush carpets, stove, pool motor, patio roof, shade sails, irrigation lines, outdoor grill & fridge. WOW! SEE features list, Floorplan, 3D Tour. Recent additions, value and features!
Sellers recently improved the home with over $26,000.00 of additional value-
Kitchen Features:
Travertine backsplash
New Gas Stove (GE premier double ovens $2500.00)
Grout recently cleaned and professionally sealed
New shade sails over pool $1,983.00
Outdoor kitchen total cost for both $1600.00 New Grill & New outdoor refrigerator
New Master bathroom Granite vanity counter tops, tub surround, shower surrounf $11,000.00
New carpet in bedrooms $6,000.00
Garage cabinets for great added storage $$
Overhead storage $400
Center opening screen doors for patio French doors $1,000.00
New irrigation system $2,000.00
New designer outdoor fan
New pool motor
Valuable features of this exceptional home-
Private corner lot
Wide hallways
White plantation shutters in many areas
Tile/Hard floors in all common areas
Split Floorplan
Den and a true flex space
RV gate
Pebble Tec pool with Spa and with shade sails
Surround sound
Alarm system
Oversized premium lot
Patio roof recently replaced
Great room, formal living and dining rooms, bedrooms plus den and flex space, Space Galore!
Last Agent to Sell the Property
West USA Realty License #SA636843000 Listed on: 01/25/2018

Home Details
Home Type
- Single Family
Est. Annual Taxes
- $2,710
Year Built
- Built in 2004
Lot Details
- 0.25 Acre Lot
- Block Wall Fence
- Corner Lot
- Sprinklers on Timer
- Private Yard
- Grass Covered Lot
HOA Fees
- $75 Monthly HOA Fees
Parking
- 2 Car Garage
- Garage Door Opener
Home Design
- Wood Frame Construction
- Tile Roof
- Stone Exterior Construction
- Stucco
Interior Spaces
- 2,866 Sq Ft Home
- 1-Story Property
- Ceiling height of 9 feet or more
- Ceiling Fan
- Double Pane Windows
- Solar Screens
- Security System Leased
Kitchen
- Eat-In Kitchen
- Breakfast Bar
- Gas Cooktop
- Built-In Microwave
- Kitchen Island
- Granite Countertops
Flooring
- Carpet
- Tile
Bedrooms and Bathrooms
- 4 Bedrooms
- Primary Bathroom is a Full Bathroom
- 2.5 Bathrooms
- Dual Vanity Sinks in Primary Bathroom
- Bathtub With Separate Shower Stall
Pool
- Heated Spa
- Private Pool
Outdoor Features
- Covered patio or porch
- Outdoor Storage
- Built-In Barbecue
Schools
- Audrey & Robert Ryan Elementary School
- Willie & Coy Payne Jr. High Middle School
- Basha High School
Utilities
- Refrigerated Cooling System
- Heating System Uses Natural Gas
- High Speed Internet
- Cable TV Available
Listing and Financial Details
- Tax Lot 166
- Assessor Parcel Number 304-74-182
Community Details
Overview
- Association fees include ground maintenance
- Brooks Ranch Association, Phone Number (602) 437-4777
- Built by Maracay Homes
- Brooks Ranch Subdivision
Recreation
- Community Playground
- Bike Trail
Ownership History
Purchase Details
Home Financials for this Owner
Home Financials are based on the most recent Mortgage that was taken out on this home.Purchase Details
Home Financials for this Owner
Home Financials are based on the most recent Mortgage that was taken out on this home.Purchase Details
Home Financials for this Owner
Home Financials are based on the most recent Mortgage that was taken out on this home.Purchase Details
Home Financials for this Owner
Home Financials are based on the most recent Mortgage that was taken out on this home.Purchase Details
Home Financials for this Owner
Home Financials are based on the most recent Mortgage that was taken out on this home.Purchase Details
Home Financials for this Owner
Home Financials are based on the most recent Mortgage that was taken out on this home.Similar Homes in the area
Home Values in the Area
Average Home Value in this Area
Purchase History
| Date | Type | Sale Price | Title Company |
|---|---|---|---|
| Interfamily Deed Transfer | -- | Prestige T&E Agcy Llc | |
| Warranty Deed | $530,000 | Prestige T&E Agcy Llc | |
| Warranty Deed | $438,000 | Prestige Title & Escrow Agen | |
| Interfamily Deed Transfer | -- | Greystone Title Agency Llc | |
| Warranty Deed | $405,000 | Greystone Title Agency Llc | |
| Special Warranty Deed | $341,213 | First American Title Ins Co |
Mortgage History
| Date | Status | Loan Amount | Loan Type |
|---|---|---|---|
| Open | $120,000 | Credit Line Revolving | |
| Open | $503,500 | New Conventional | |
| Previous Owner | $325,000 | New Conventional | |
| Previous Owner | $328,500 | New Conventional | |
| Previous Owner | $67,500 | Credit Line Revolving | |
| Previous Owner | $324,000 | New Conventional | |
| Previous Owner | $120,000 | Credit Line Revolving | |
| Previous Owner | $20,000 | Credit Line Revolving | |
| Previous Owner | $305,571 | Trade |
Property History
| Date | Event | Price | Change | Sq Ft Price |
|---|---|---|---|---|
| 10/29/2020 10/29/20 | Sold | $530,000 | -1.7% | $185 / Sq Ft |
| 09/20/2020 09/20/20 | Pending | -- | -- | -- |
| 09/10/2020 09/10/20 | Price Changed | $539,000 | -2.0% | $188 / Sq Ft |
| 08/20/2020 08/20/20 | For Sale | $550,000 | 0.0% | $192 / Sq Ft |
| 09/10/2019 09/10/19 | Rented | $2,795 | 0.0% | -- |
| 08/20/2019 08/20/19 | For Rent | $2,795 | 0.0% | -- |
| 03/31/2018 03/31/18 | Rented | $2,795 | 0.0% | -- |
| 03/21/2018 03/21/18 | Sold | $438,000 | 0.0% | $153 / Sq Ft |
| 03/21/2018 03/21/18 | Off Market | $2,795 | -- | -- |
| 03/19/2018 03/19/18 | For Rent | $2,795 | 0.0% | -- |
| 02/03/2018 02/03/18 | Pending | -- | -- | -- |
| 01/25/2018 01/25/18 | For Sale | $450,000 | +11.1% | $157 / Sq Ft |
| 03/20/2015 03/20/15 | Sold | $405,000 | -1.2% | $141 / Sq Ft |
| 02/20/2015 02/20/15 | Pending | -- | -- | -- |
| 02/14/2015 02/14/15 | For Sale | $410,000 | -- | $143 / Sq Ft |
Tax History Compared to Growth
Tax History
| Year | Tax Paid | Tax Assessment Tax Assessment Total Assessment is a certain percentage of the fair market value that is determined by local assessors to be the total taxable value of land and additions on the property. | Land | Improvement |
|---|---|---|---|---|
| 2025 | $2,581 | $40,657 | -- | -- |
| 2024 | $3,119 | $38,721 | -- | -- |
| 2023 | $3,119 | $55,720 | $11,140 | $44,580 |
| 2022 | $3,003 | $41,970 | $8,390 | $33,580 |
| 2021 | $3,135 | $39,270 | $7,850 | $31,420 |
| 2020 | $3,672 | $37,520 | $7,500 | $30,020 |
| 2019 | $3,545 | $36,230 | $7,240 | $28,990 |
| 2018 | $3,441 | $33,950 | $6,790 | $27,160 |
| 2017 | $2,710 | $31,680 | $6,330 | $25,350 |
| 2016 | $2,610 | $30,830 | $6,160 | $24,670 |
| 2015 | $2,526 | $29,020 | $5,800 | $23,220 |
Agents Affiliated with this Home
-
Jason Zhang

Seller's Agent in 2020
Jason Zhang
Gold Trust Realty
(602) 526-1189
15 in this area
159 Total Sales
-
Sandra West
S
Buyer's Agent in 2020
Sandra West
West USA Realty
(480) 820-3333
6 in this area
20 Total Sales
-
Amy Haray
A
Seller's Agent in 2019
Amy Haray
Gold Trust Realty
(480) 235-8008
7 Total Sales
-
Jen Felker

Buyer's Agent in 2019
Jen Felker
Compass
(602) 881-8088
17 in this area
126 Total Sales
-
J
Buyer's Agent in 2019
Jennifer Felker
Infinity & Associates Real Estate
-
Daniela Virani
D
Seller's Agent in 2018
Daniela Virani
West USA Realty
(623) 308-5876
1 in this area
18 Total Sales
Map
Source: Arizona Regional Multiple Listing Service (ARMLS)
MLS Number: 5713782
APN: 304-74-182
- 3094 E Mead Dr
- 3170 E Lynx Place
- 3221 E Lynx Place
- 3332 E Powell Place
- 3333 E Powell Place
- 3460 E Lynx Place
- 3574 E Tonto Place
- 3407 E Glacier Place
- 3344 E Grand Canyon Dr
- 5122 S Miller Place
- 3291 E Cherrywood Place
- 3556 E Bartlett Place
- 3574 E Glacier Place
- 2876 E Cherrywood Place
- 3353 E Nolan Dr
- 4032 S Santa Rita Place
- 2894 E Nolan Place
- 3809 E Lynx Place
- 2994 E Mahogany Place
- 5226 S Fairchild Ln
