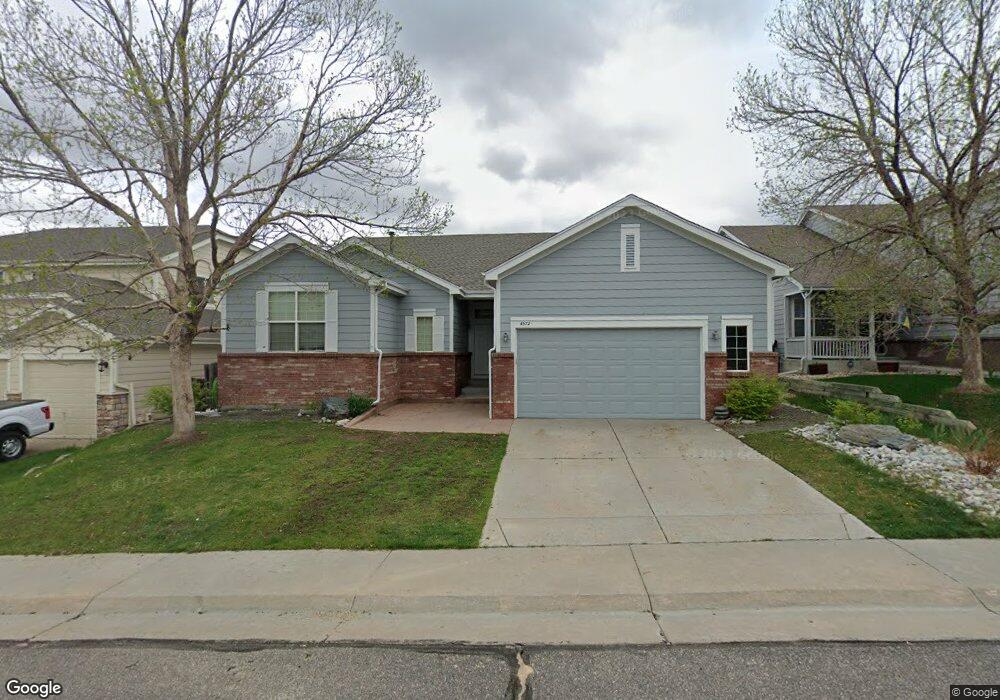4572 S Jebel Way Centennial, CO 80015
Willow Trace NeighborhoodEstimated Value: $566,000 - $593,000
4
Beds
2
Baths
2,150
Sq Ft
$269/Sq Ft
Est. Value
About This Home
This home is located at 4572 S Jebel Way, Centennial, CO 80015 and is currently estimated at $578,863, approximately $269 per square foot. 4572 S Jebel Way is a home located in Arapahoe County with nearby schools including Aspen Crossing Elementary School, Sky Vista Middle School, and Eaglecrest High School.
Ownership History
Date
Name
Owned For
Owner Type
Purchase Details
Closed on
May 18, 2022
Sold by
Albin Ii Thomas P
Bought by
Bushnell Jeremy and Preciado-Bushnell Jeannie
Current Estimated Value
Home Financials for this Owner
Home Financials are based on the most recent Mortgage that was taken out on this home.
Original Mortgage
$644,490
Outstanding Balance
$606,373
Interest Rate
4.72%
Mortgage Type
VA
Estimated Equity
-$27,510
Purchase Details
Closed on
Apr 4, 2014
Sold by
Rose Austin M
Bought by
Albin Denise Brooke and Albin Thomas P
Home Financials for this Owner
Home Financials are based on the most recent Mortgage that was taken out on this home.
Original Mortgage
$319,113
Interest Rate
4.25%
Mortgage Type
FHA
Purchase Details
Closed on
May 18, 2010
Sold by
Fannie Mae
Bought by
Rose Austin M
Home Financials for this Owner
Home Financials are based on the most recent Mortgage that was taken out on this home.
Original Mortgage
$150,050
Interest Rate
5.14%
Mortgage Type
New Conventional
Purchase Details
Closed on
Jan 25, 2010
Sold by
Cannon James M and Cannon Josephine P
Bought by
Federal National Mortgage Association
Purchase Details
Closed on
Jul 30, 2002
Sold by
Kdb Homes Inc
Bought by
Cannon James M and Cannon Josephine P
Home Financials for this Owner
Home Financials are based on the most recent Mortgage that was taken out on this home.
Original Mortgage
$200,000
Interest Rate
6.62%
Create a Home Valuation Report for This Property
The Home Valuation Report is an in-depth analysis detailing your home's value as well as a comparison with similar homes in the area
Home Values in the Area
Average Home Value in this Area
Purchase History
| Date | Buyer | Sale Price | Title Company |
|---|---|---|---|
| Albin Denise Brooke | $325,000 | Heritage Title | |
| Rose Austin M | $197,000 | Assured Title | |
| Federal National Mortgage Association | -- | None Available | |
| Cannon James M | $278,351 | First American Heritage Titl |
Source: Public Records
Mortgage History
| Date | Status | Borrower | Loan Amount |
|---|---|---|---|
| Open | Albin Denise Brooke | $319,113 | |
| Previous Owner | Rose Austin M | $150,050 | |
| Previous Owner | Cannon James M | $200,000 |
Source: Public Records
Tax History Compared to Growth
Tax History
| Year | Tax Paid | Tax Assessment Tax Assessment Total Assessment is a certain percentage of the fair market value that is determined by local assessors to be the total taxable value of land and additions on the property. | Land | Improvement |
|---|---|---|---|---|
| 2025 | $5,242 | $36,550 | -- | -- |
| 2024 | $4,796 | $38,177 | -- | -- |
| 2023 | $4,796 | $38,177 | $0 | $0 |
| 2022 | $4,246 | $31,671 | $0 | $0 |
| 2021 | $4,289 | $31,671 | $0 | $0 |
| 2020 | $4,201 | $30,766 | $0 | $0 |
| 2019 | $4,120 | $30,766 | $0 | $0 |
| 2018 | $4,095 | $28,267 | $0 | $0 |
| 2017 | $4,045 | $28,267 | $0 | $0 |
| 2016 | $3,709 | $24,907 | $0 | $0 |
| 2015 | $3,615 | $24,907 | $0 | $0 |
| 2014 | -- | $17,090 | $0 | $0 |
| 2013 | -- | $15,680 | $0 | $0 |
Source: Public Records
Map
Nearby Homes
- 4522 S Jebel Way
- 4483 S Himalaya Cir
- 20431 E Union Cir
- 20551 E Union Ave
- 19905 E Stanford Dr
- 20473 E Layton Ave
- 19872 E Stanford Ave
- 4651 S Malaya Ct
- 4252 S Ireland Ct
- 4656 S Malaya Ct
- 4240 S Ireland St
- 4216 S Ireland Ct
- 4280 S Killarney St
- 4304 S Genoa Ct
- 4179 S Himalaya Way
- 19562 E Sunset Cir
- 4132 S Jebel Way
- 21408 E Union Place
- 20656 E Oxford Place
- 4083 S Kirk Way
- 4562 S Jebel Way
- 4576 S Jebel Way
- 4551 S Jebel Ct
- 4559 S Jebel Ct
- 4552 S Jebel Way
- 4539 S Jebel Ct
- 4582 S Jebel Way
- 4569 S Ireland Ln
- 4569 S Jebel Ct
- 4529 S Jebel Ct
- 4542 S Jebel Way
- 4586 S Jebel Way
- 4560 S Ireland Ln
- 4559 S Ireland Ln
- 4519 S Jebel Ct
- 4598 S Ireland St
- 4589 S Jebel Ct
- 4532 S Jebel Way
- 4550 S Jebel Ct
- 4560 S Jebel Ct
