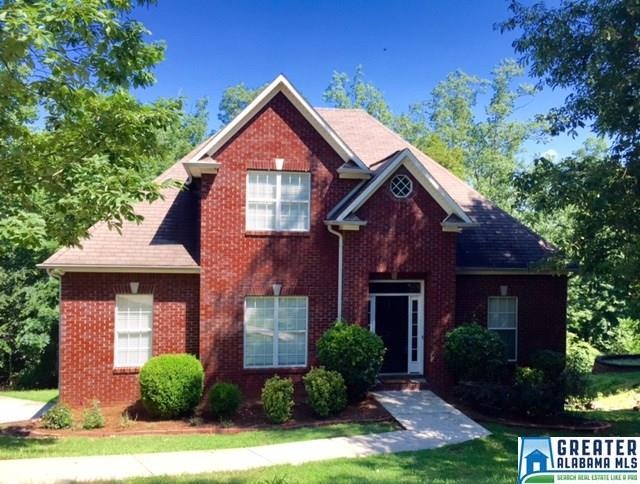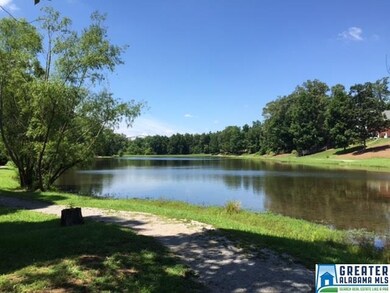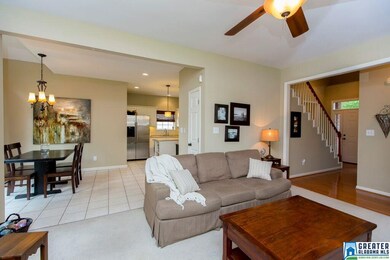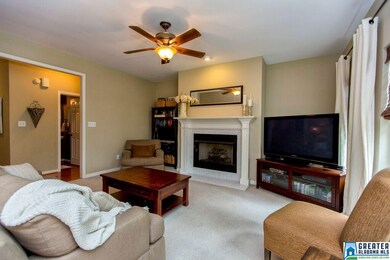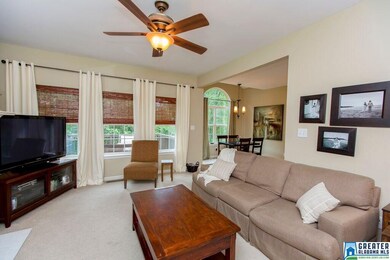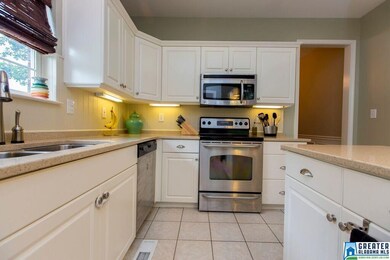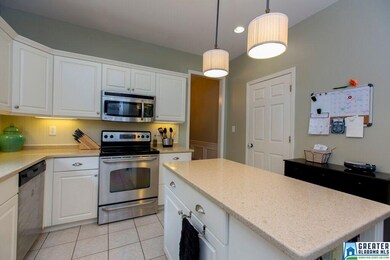
4572 S Shades Crest Rd Helena, AL 35022
Estimated Value: $328,000 - $395,000
Highlights
- Fishing
- Lake Property
- Deck
- Sitting Area In Primary Bedroom
- Mountain View
- Wood Flooring
About This Home
As of March 2016SPACIOUS 3BR/2.5BA HOME IN SILVER LAKES! Fabulous Open Layout! UPDATED/NEW: faucets, lighting, attic insulation, fresh neutral paint! Formal Dining Room w/ GLEAMING Hardwoods & Beautiful Wainscoting! Large Kitchen featuring QUARTZ COUNTERS, Undermount Sink w/ Touch20 Faucet, Undercabinet Lights, Tile Floor, STAINLESS APPLIANCES, Island, and plenty of counter & cabinet space! Addl Dining Area w/ Vaulted Ceiling! Spacious Master Suite w/ Sitting Area & French Doors leading to a Private Master Bath is just waiting for your King Size Furniture! Master Bath includes dual sinks, WALK-IN CLOSET, JETTED TUB & Separate Shower! 2nd & 3rd Bedrooms are excellent size w/ walk-in closets and share a Jack & Jill Bath w/ Dual Sinks! Large Open Air Deck is perfect for grilling & entertaining this Summer. Large basement w/ 2 Car Garage, Tons of Storage, Room for Expansion & Stubbed for Future Bath! Call this home & enjoy all that Silver Lakes has to offer: lakes, fishing, playgrounds & walking trails!
Home Details
Home Type
- Single Family
Est. Annual Taxes
- $1,590
Year Built
- 1999
Lot Details
- Few Trees
HOA Fees
- $21 Monthly HOA Fees
Parking
- 2 Car Garage
- Basement Garage
- Side Facing Garage
- Driveway
- Off-Street Parking
Interior Spaces
- 1.5-Story Property
- Crown Molding
- Smooth Ceilings
- Ceiling Fan
- Recessed Lighting
- Ventless Fireplace
- Marble Fireplace
- Gas Fireplace
- Double Pane Windows
- Window Treatments
- Insulated Doors
- Living Room with Fireplace
- Breakfast Room
- Dining Room
- Mountain Views
- Home Security System
- Attic
Kitchen
- Convection Oven
- Electric Oven
- Stove
- Built-In Microwave
- Dishwasher
- Stainless Steel Appliances
- Kitchen Island
- Stone Countertops
Flooring
- Wood
- Carpet
- Tile
Bedrooms and Bathrooms
- 3 Bedrooms
- Sitting Area In Primary Bedroom
- Primary Bedroom on Main
- Walk-In Closet
- Hydromassage or Jetted Bathtub
- Bathtub and Shower Combination in Primary Bathroom
- Separate Shower
- Linen Closet In Bathroom
Laundry
- Laundry Room
- Laundry on main level
- Washer and Electric Dryer Hookup
Unfinished Basement
- Basement Fills Entire Space Under The House
- Stubbed For A Bathroom
- Natural lighting in basement
Outdoor Features
- Lake Property
- Deck
Utilities
- Two cooling system units
- Forced Air Heating and Cooling System
- Two Heating Systems
- Heating System Uses Gas
- Programmable Thermostat
- Gas Water Heater
- Septic Tank
Listing and Financial Details
- Assessor Parcel Number 42-00-14-1-000-003.009
Community Details
Overview
- $12 Other Monthly Fees
- Rms Services Association, Phone Number (205) 620-4203
Amenities
- Community Barbecue Grill
Recreation
- Community Playground
- Fishing
- Park
- Trails
- Bike Trail
Ownership History
Purchase Details
Home Financials for this Owner
Home Financials are based on the most recent Mortgage that was taken out on this home.Purchase Details
Home Financials for this Owner
Home Financials are based on the most recent Mortgage that was taken out on this home.Purchase Details
Home Financials for this Owner
Home Financials are based on the most recent Mortgage that was taken out on this home.Purchase Details
Home Financials for this Owner
Home Financials are based on the most recent Mortgage that was taken out on this home.Similar Homes in Helena, AL
Home Values in the Area
Average Home Value in this Area
Purchase History
| Date | Buyer | Sale Price | Title Company |
|---|---|---|---|
| Robinson Nathan L | $195,000 | -- | |
| Davis Jason | $202,000 | None Available | |
| Walker Suzanne M | $160,600 | -- | |
| Hampton Homes Inc | $17,900 | -- |
Mortgage History
| Date | Status | Borrower | Loan Amount |
|---|---|---|---|
| Open | Robinson Nathan L | $191,468 | |
| Previous Owner | Davis Jason | $191,900 | |
| Previous Owner | Walker Suzanne | $197,400 | |
| Previous Owner | Walker Suzanne | $24,000 | |
| Previous Owner | Walker Suzanne M | $152,570 | |
| Previous Owner | Hampton Homes Inc | $119,925 |
Property History
| Date | Event | Price | Change | Sq Ft Price |
|---|---|---|---|---|
| 03/25/2016 03/25/16 | Sold | $195,000 | -7.1% | $99 / Sq Ft |
| 02/14/2016 02/14/16 | Pending | -- | -- | -- |
| 06/10/2015 06/10/15 | For Sale | $209,900 | -- | $106 / Sq Ft |
Tax History Compared to Growth
Tax History
| Year | Tax Paid | Tax Assessment Tax Assessment Total Assessment is a certain percentage of the fair market value that is determined by local assessors to be the total taxable value of land and additions on the property. | Land | Improvement |
|---|---|---|---|---|
| 2024 | $1,590 | $32,740 | -- | -- |
| 2022 | $1,450 | $27,420 | $7,800 | $19,620 |
| 2021 | $1,253 | $23,690 | $7,800 | $15,890 |
| 2020 | $1,171 | $22,120 | $7,800 | $14,320 |
| 2019 | $1,166 | $22,120 | $0 | $0 |
| 2018 | $1,083 | $20,620 | $0 | $0 |
| 2017 | $1,083 | $20,620 | $0 | $0 |
| 2016 | $1,126 | $21,400 | $0 | $0 |
| 2015 | $1,126 | $21,400 | $0 | $0 |
| 2014 | $1,091 | $20,680 | $0 | $0 |
| 2013 | $1,091 | $20,680 | $0 | $0 |
Agents Affiliated with this Home
-
Sarah Fisk
S
Seller's Agent in 2016
Sarah Fisk
Keller Williams Realty Hoover
(205) 937-1567
68 Total Sales
-
Gusty Gulas

Seller Co-Listing Agent in 2016
Gusty Gulas
eXp Realty, LLC Central
(205) 218-7560
17 in this area
797 Total Sales
-
Janice Smith

Buyer's Agent in 2016
Janice Smith
Dominion Property Services, In
(205) 585-7796
3 in this area
137 Total Sales
Map
Source: Greater Alabama MLS
MLS Number: 720169
APN: 42-00-14-1-000-003.009
- 7313 Bayberry Rd
- 4653 S South Shades Crest Rd
- 1200 Grand Oaks Cove
- 1066 Grand Oaks Dr
- 214 Scotts Trace
- 2694 Piedmont Dr
- 1069 Asbury Park Cir Unit 139
- 2698 Piedmont Dr
- 4915 S Shades Crest Rd Unit A
- 2637 Hawthorne Lake Rd
- 4037 Laurel Lakes Way
- 2577 Oakleaf Cir
- 215 Chestnut Forest Dr
- 3010 Laurel Lakes Cove Unit 5
- 205 Chestnut Forest Dr
- 1714 Oak Park Ln Unit 208
- 2543 Oakleaf Cir
- 1062 Greendale Dr
- 0000 County Road 93 Unit Vacant Land
- 5020 Laurel Lakes Terrace
- 4572 S Shades Crest Rd
- 4568 S Shades Crest Rd
- 4574 S Shades Crest Rd
- 2746 Crossvine Dr
- 2750 Crossvine Dr
- 4566 S Shades Crest Rd
- 4577 S Shades Crest Rd
- 4577 S Shades Crest Rd
- 4577 S Shades Crest Rd
- 4569 S Shades Crest Rd
- 4577 S Shades Crest Rd
- 2742 Crossvine Dr
- 4581 S Shades Crest Rd
- 4586 S Shades Crest Rd
- 4567 S Shades Crest Rd
- 2754 Crossvine Dr
- 4564 S Shades Crest Rd
- 4587 S Shades Crest Rd
- 2738 Crossvine Dr
- 2747 Crossvine Dr
